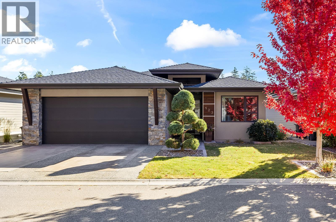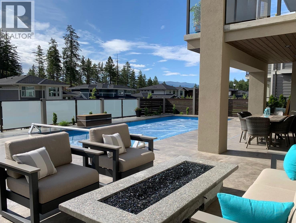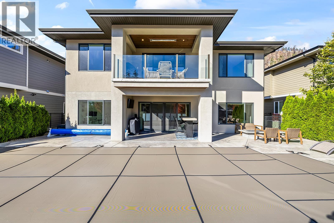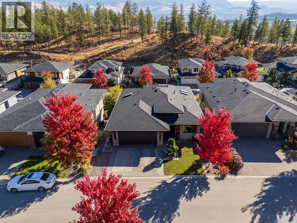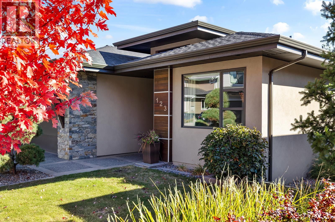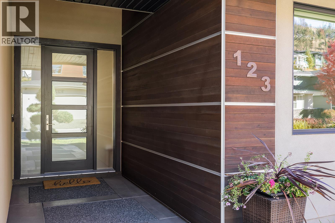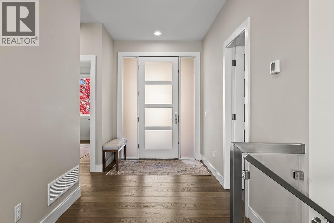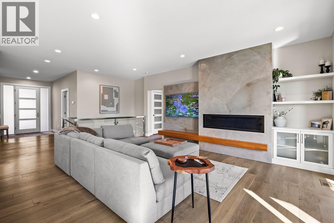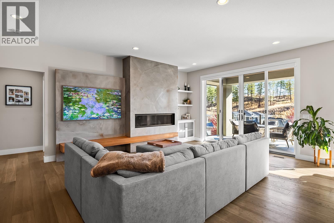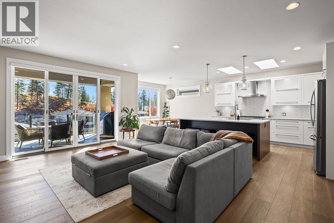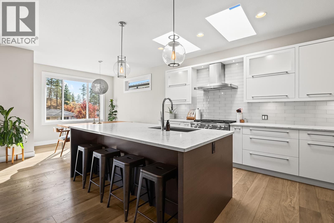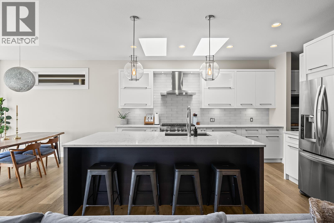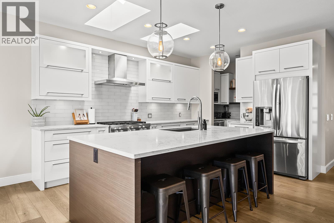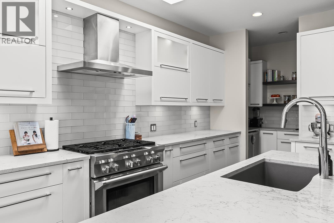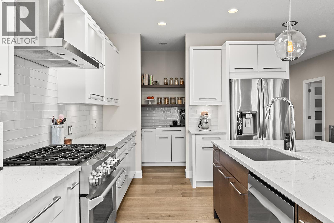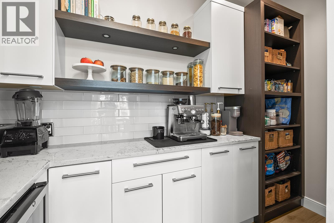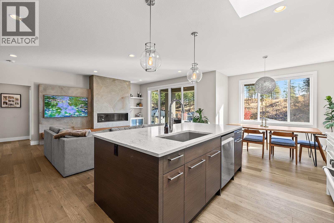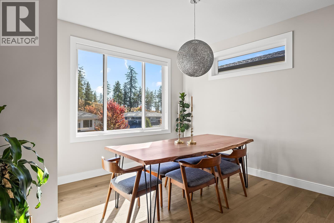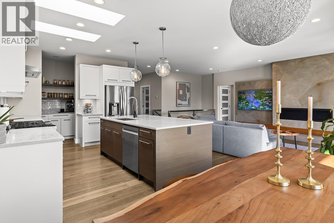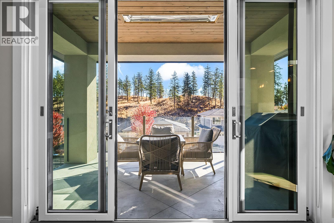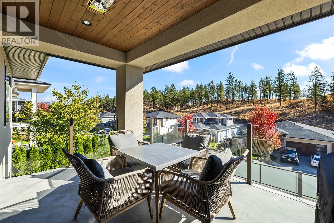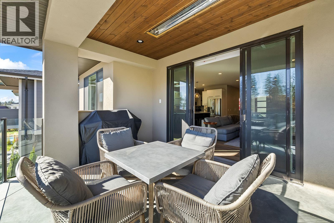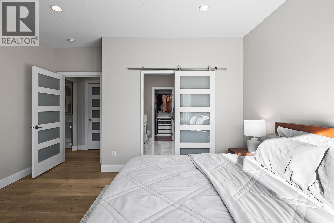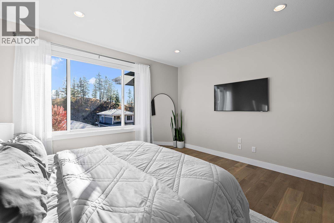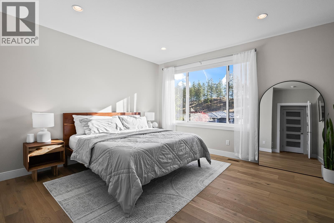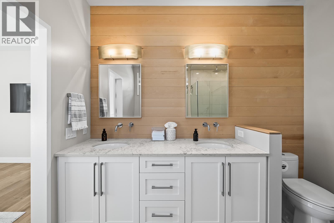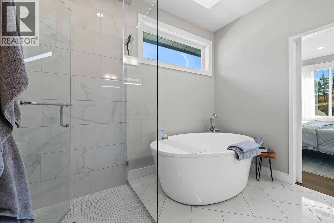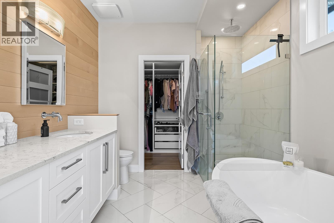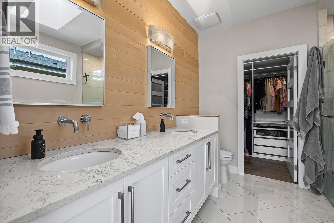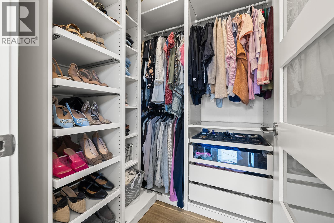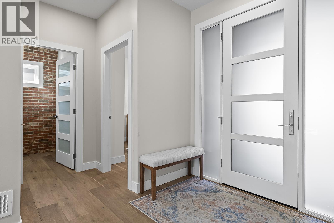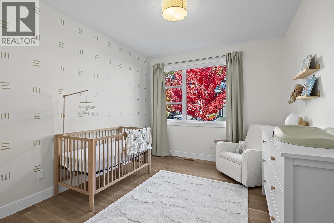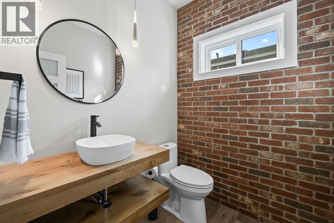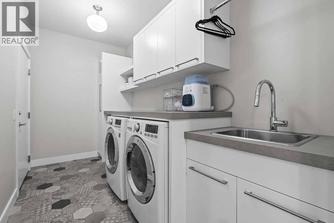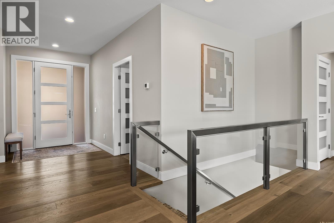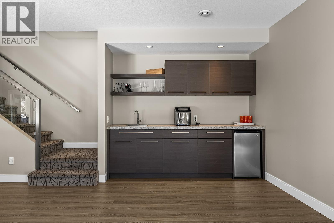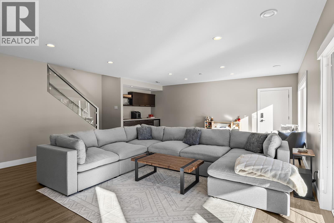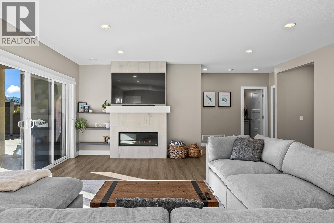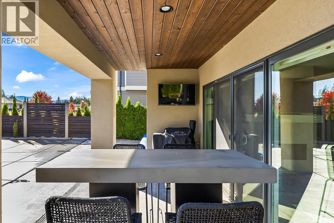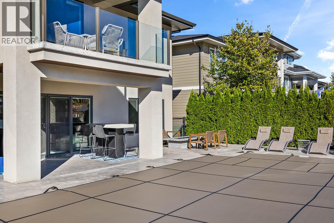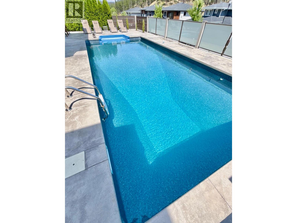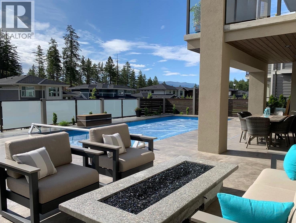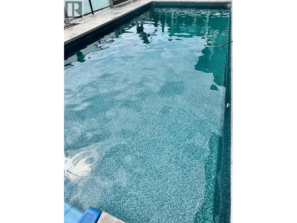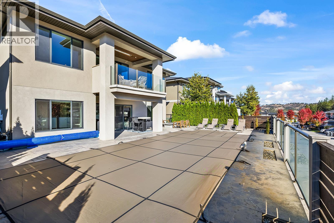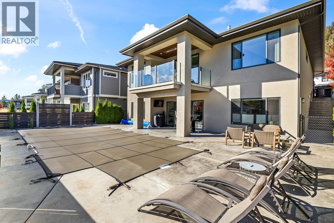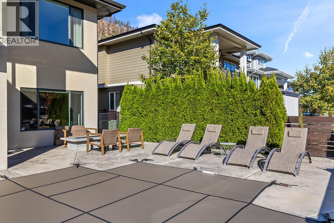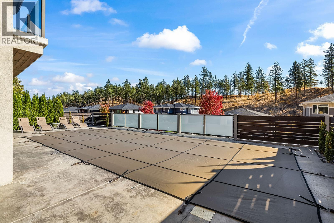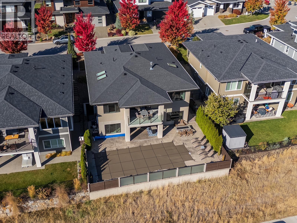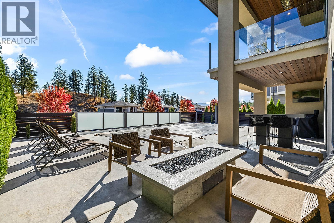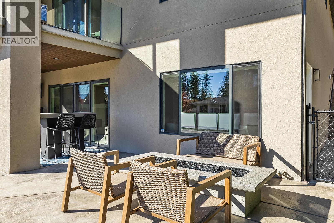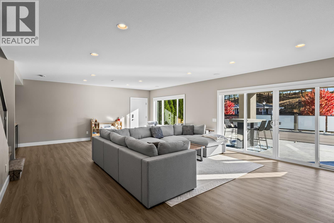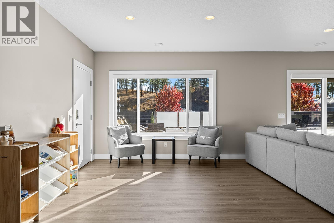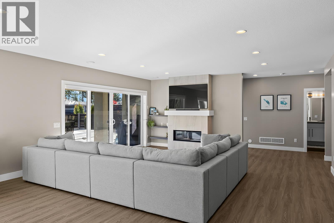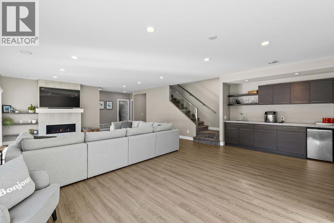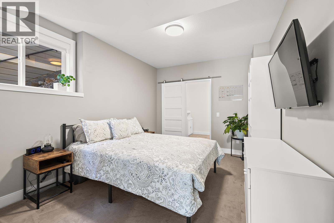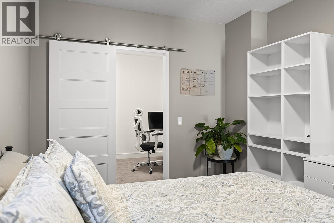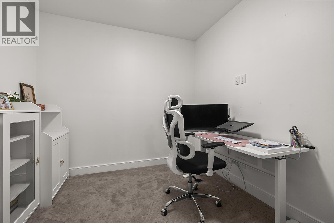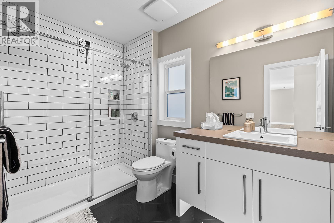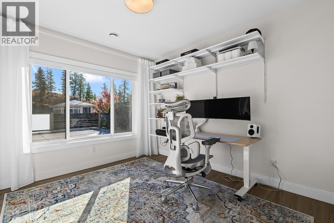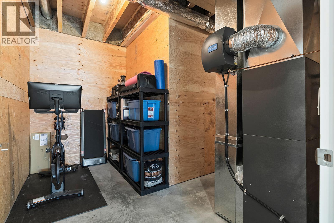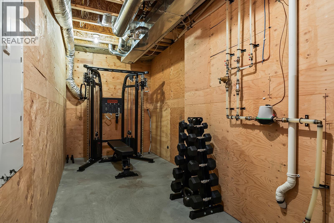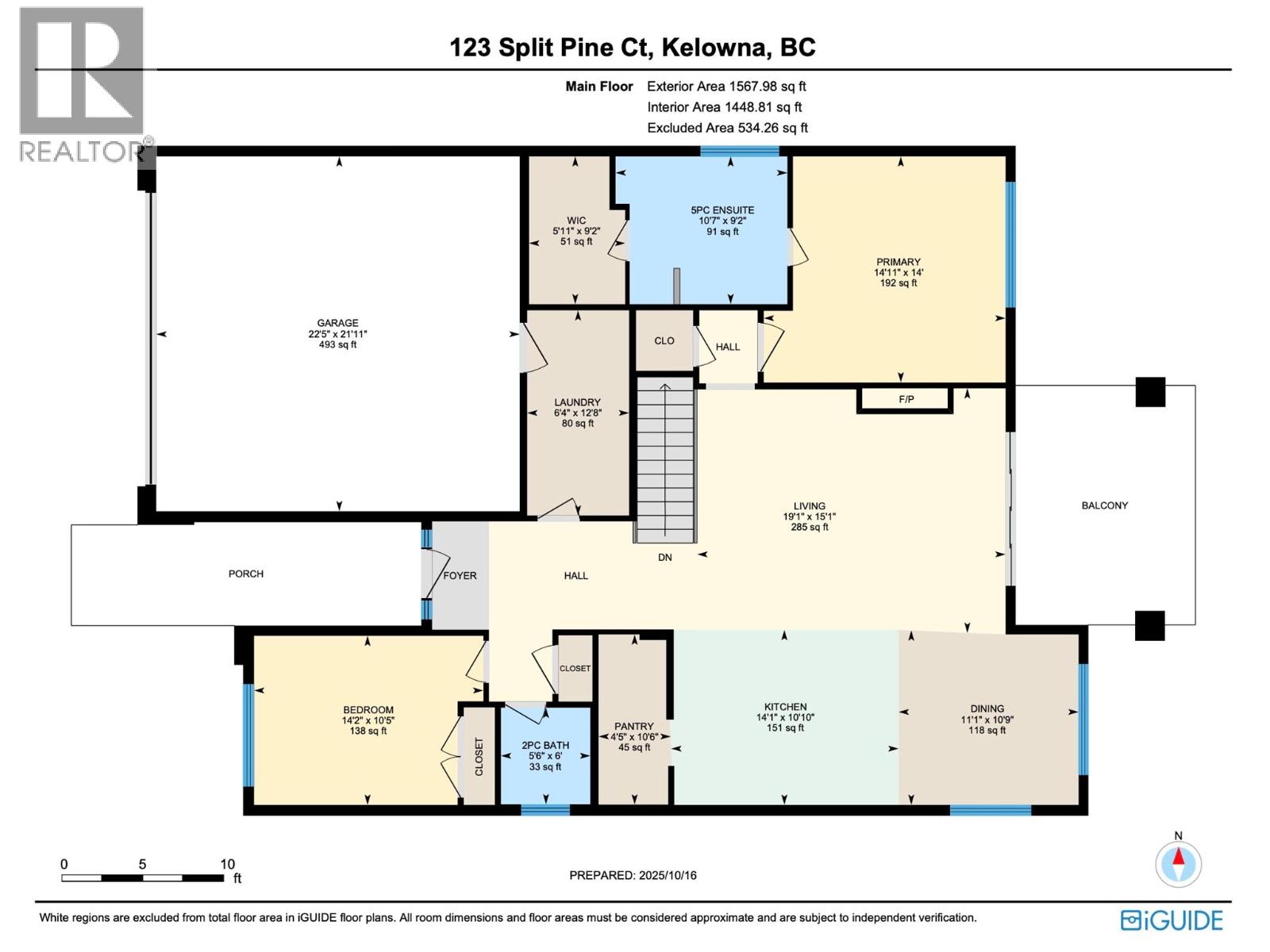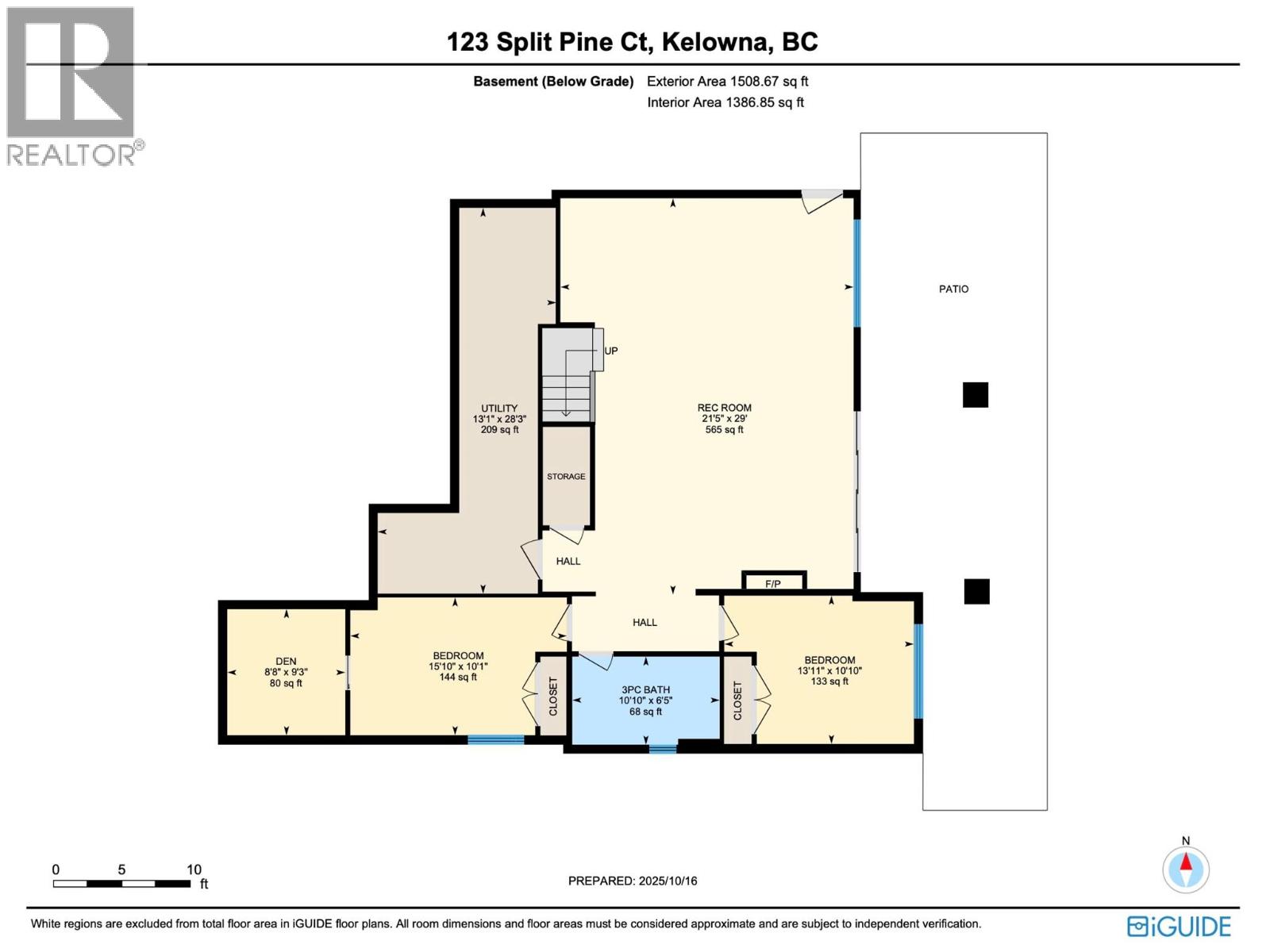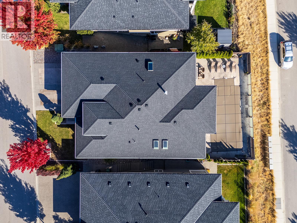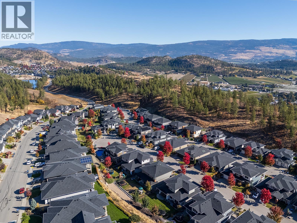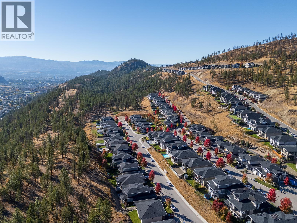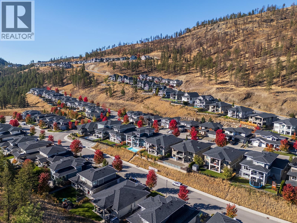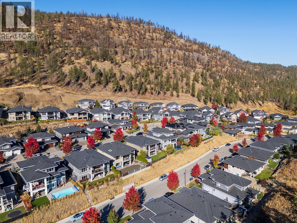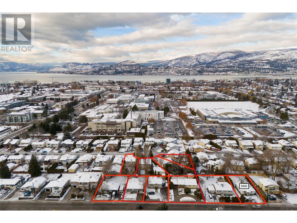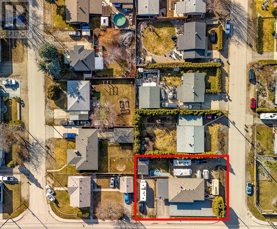123 Split Pine Court, Kelowna
MLS® 10365747
Welcome to your own private oasis with a pool, in the prestigious Wilden community. This modern residence sits on a quiet cul-de-sac, next to peaceful nature trails. Step inside to find wide plank oak flooring and an inviting living area highlighted by a stunning stamped concrete feature wall with a gas fireplace. The entertainers kitchen includes an oversized gas stove, quartz countertops, and a butler’s pantry for added storage. Perfect for gatherings, the kitchen is open to the dining room, living room and to the covered deck with a built-in heater so you can enjoy outdoor living well into the cooler months. The primary bedroom is spacious, while the connected ensuite evokes the feeling of a Scandinavian spa, featuring double vanities, soaker tub, walk-in shower, and a full walk-in closet with custom shelving. You'll find closets throughout the home include custom built-ins for organized living. Downstairs, the walk-out opens to a private salt water pool oasis, complete with a new pool liner, new winter and summer pool covers, a pool shed for accessories, & a custom concrete gas fire pit surrounded by a lounging area and outdoor TV. There's also 2 more bedrooms & a den! The 2 car garage has added electric heat & built in shelving. There is also a separate entrance to the lower level (suite potential). Set on a quiet street, this property offers quick access to schools, parks, hiking trails, the airport & Downtown, all while providing a private retreat surrounded by nature (id:36863)
Property Details
- Full Address:
- 123 Split Pine Court, Kelowna, British Columbia
- Price:
- $ 1,549,900
- MLS Number:
- 10365747
- List Date:
- October 17th, 2025
- Lot Size:
- 0.14 ac
- Year Built:
- 2017
- Taxes:
- $ 5,846
Interior Features
- Bedrooms:
- 4
- Bathrooms:
- 3
- Appliances:
- Refrigerator, Range - Gas, Dishwasher, Hood Fan, Washer & Dryer
- Flooring:
- Hardwood
- Air Conditioning:
- Central air conditioning
- Heating:
- Forced air, See remarks
- Fireplaces:
- 2
- Fireplace Type:
- Gas, Unknown
- Basement:
- Full
Building Features
- Architectural Style:
- Ranch
- Storeys:
- 2
- Sewer:
- Municipal sewage system
- Water:
- Municipal water
- Roof:
- Asphalt shingle, Unknown
- Zoning:
- Unknown
- Exterior:
- Stone, Stucco
- Garage:
- Attached Garage, Additional Parking
- Garage Spaces:
- 4
- Pool:
- Pool, Inground pool, Outdoor pool
- Ownership Type:
- Freehold
- Taxes:
- $ 5,846
Floors
- Finished Area:
- 3001 sq.ft.
Land
- View:
- Mountain view
- Lot Size:
- 0.14 ac
Neighbourhood Features
- Amenities Nearby:
- Family Oriented, Pets Allowed, Pets Allowed With Restrictions
