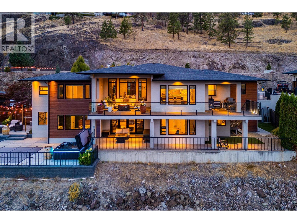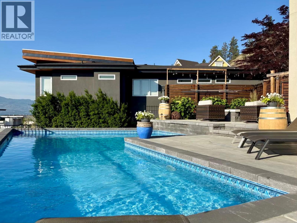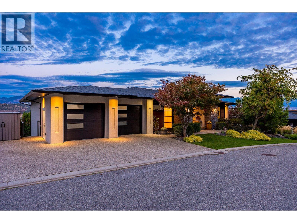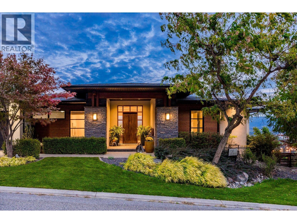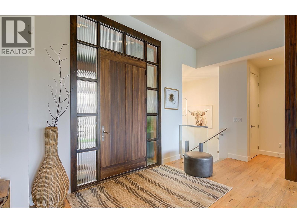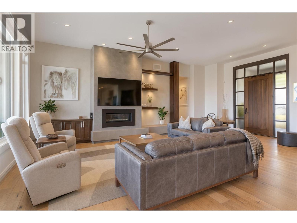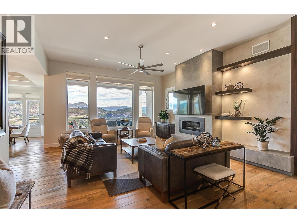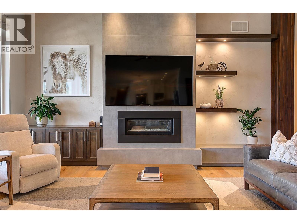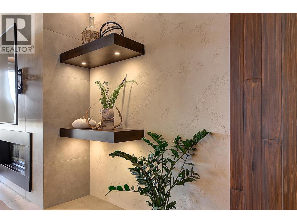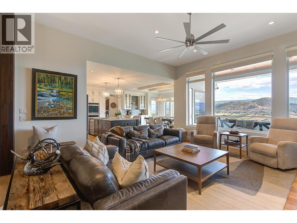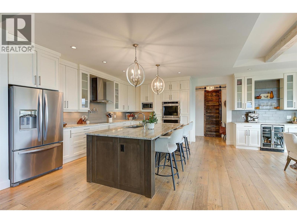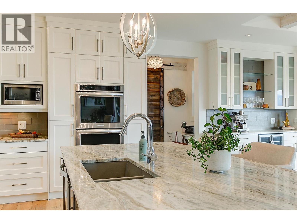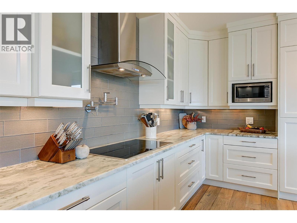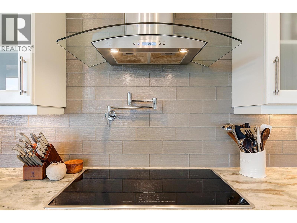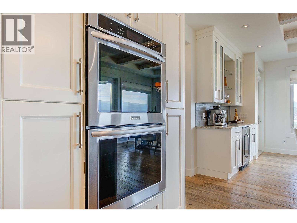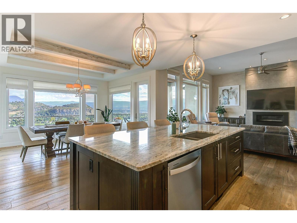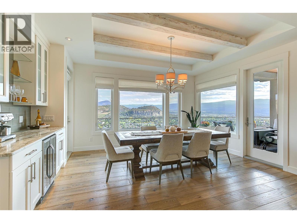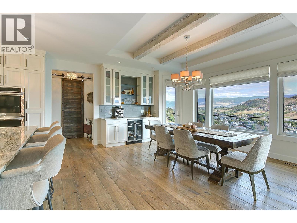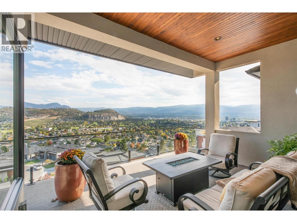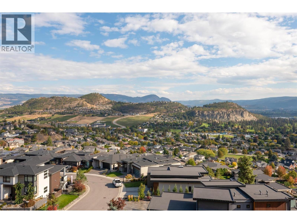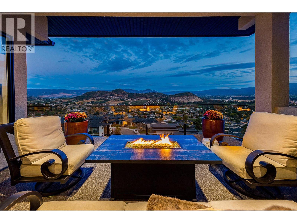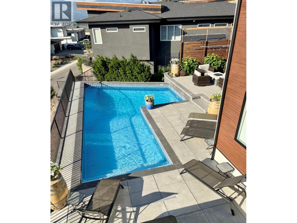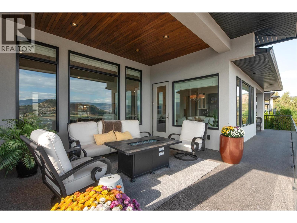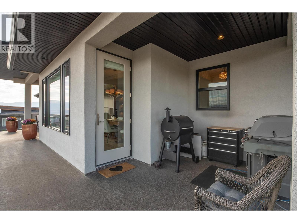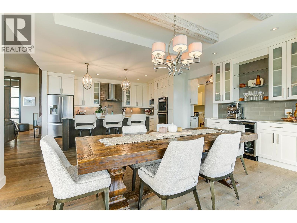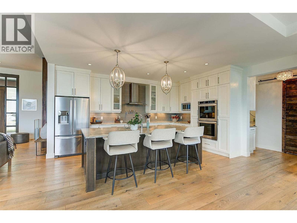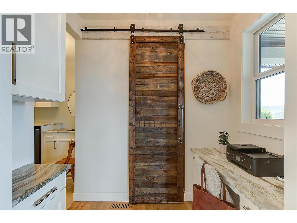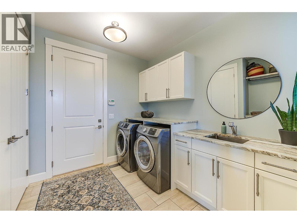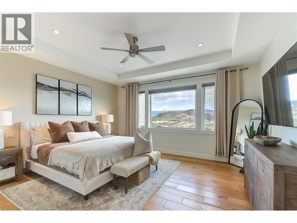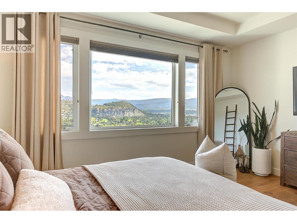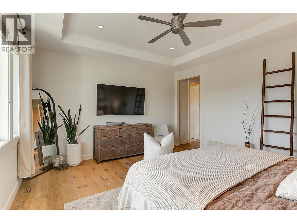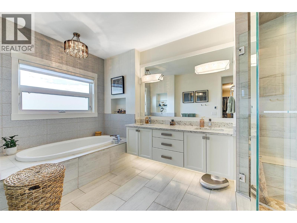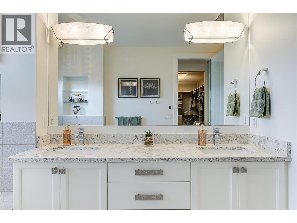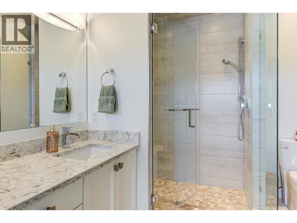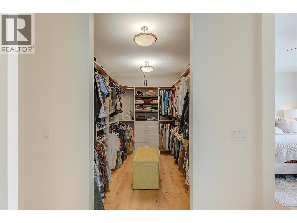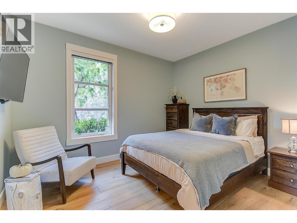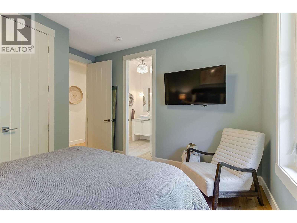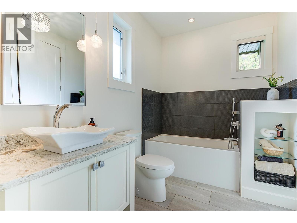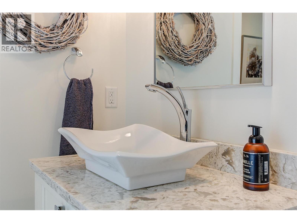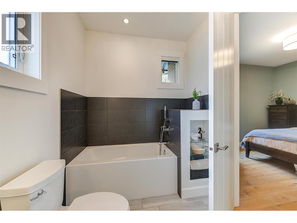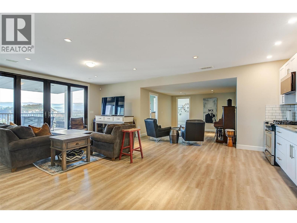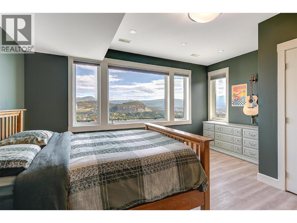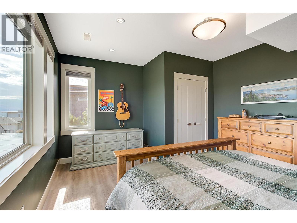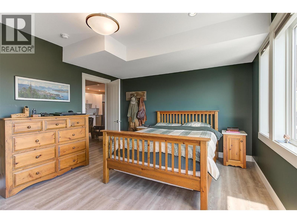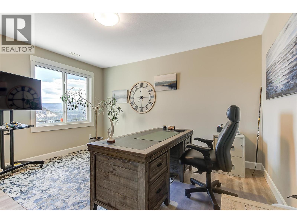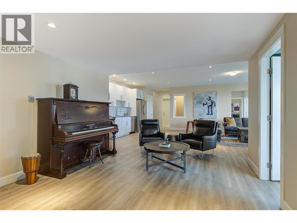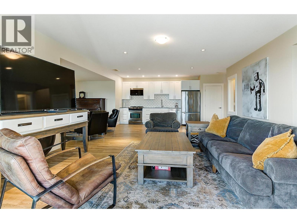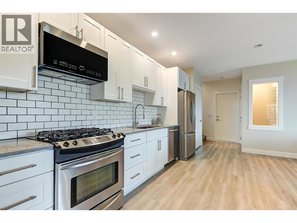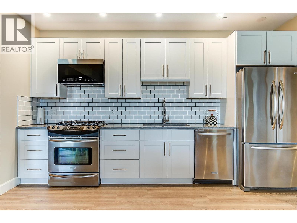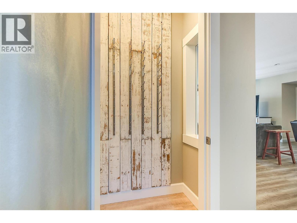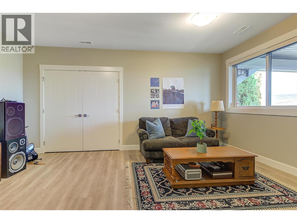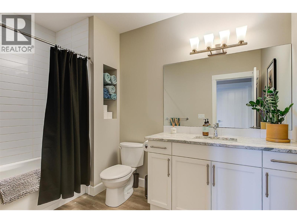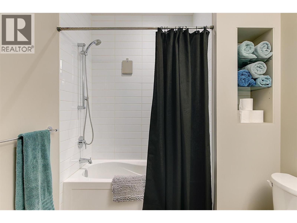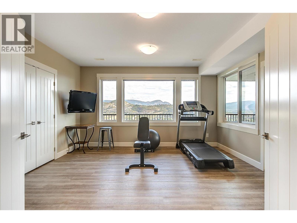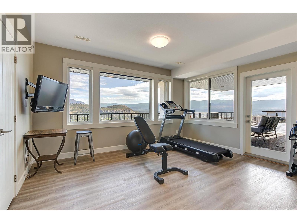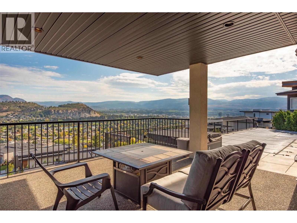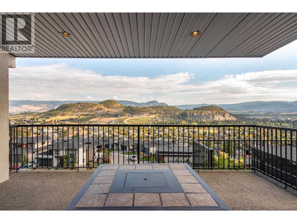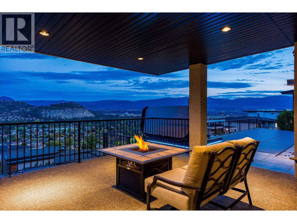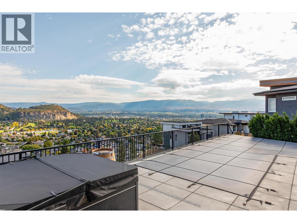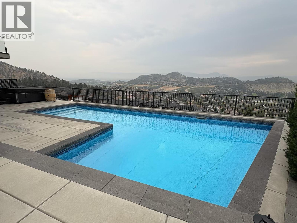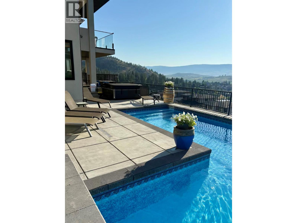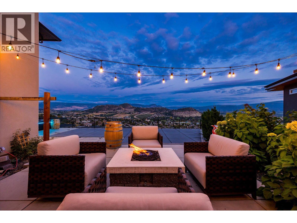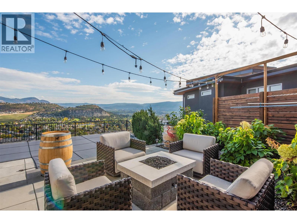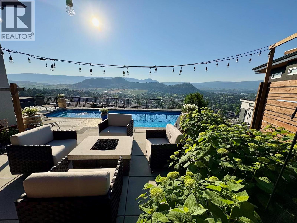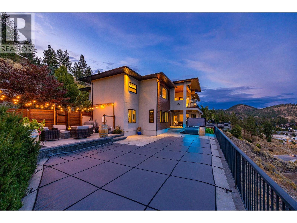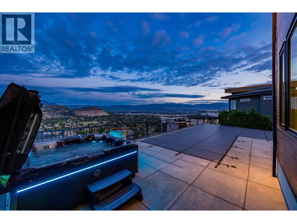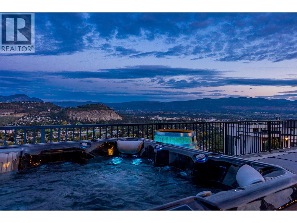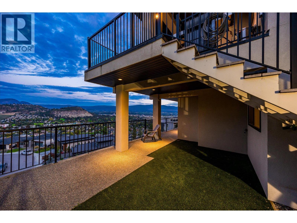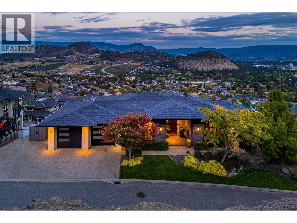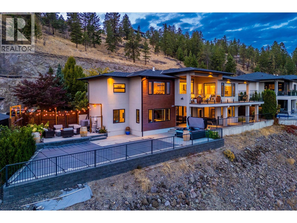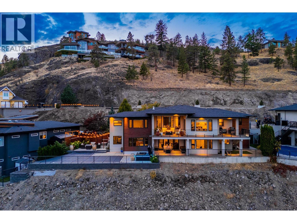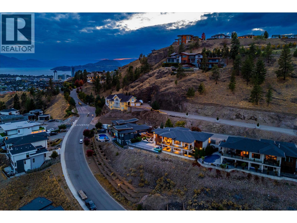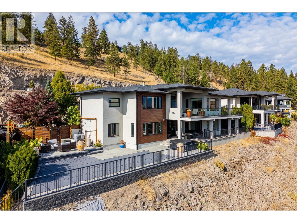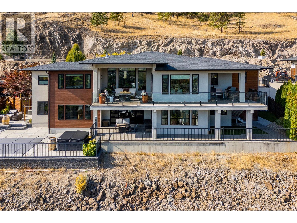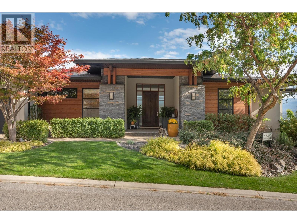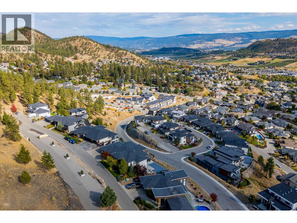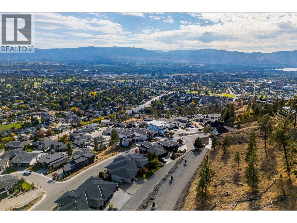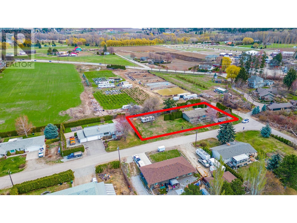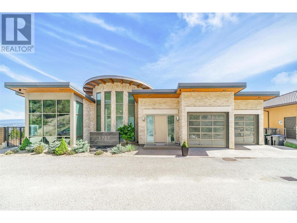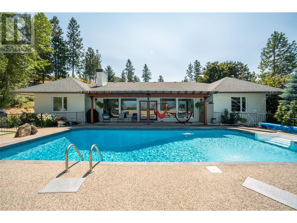738 Highpointe Drive, Kelowna
MLS® 10365685
Experience elevated living in this beautifully crafted 5bdrm Rancher-style home with a walkout lower level. Located in the prestigious Highpointe neighbourhood, this residence embodies the Okanagan carefree lifestyle featuring breathtaking valley, mountain & city views and resort style living. The expansive main level showcases soaring ceilings, a spacious foyer and great room featuring a statement fireplace, built-in millwork and wall-to-wall windows flooding the space with the spectacular views. Enjoy a chef’s kitchen w/premium appl., granite counters, a large sit-up island, beverage bar, pantry and built-in desk. The dining area with seating for 8-10, is highlighted by beautiful wood-beam ceiling detail & opens to a covered patio overlooking the valley. The luxe primary suite features a walk-in closet & a spa-inspired ensuite w/heated floors, soaker tub & custom tile step-in shower. An additional bdrm with cheater-ensuite +laundry completes the main level. The lower level includes a summer kitchen, large living area, 3 bdrms, gym & additional laundry – ideal for guests, extended family or suite potential. Fall in love with the outdoor living area – a resort inspired L-shaped pool with new concrete decking, new hot tub & manicured landscaping. There's even a gated area for your pup! Added bonus: the oversized dbl gar with suspended slab & room below + boat parking! Designed for low-maintenance living, this residence perfectly blends comfort, luxury & lifestyle. (id:36863)
Property Details
- Full Address:
- 738 Highpointe Drive, Kelowna, British Columbia
- Price:
- $ 2,395,000
- MLS Number:
- 10365685
- List Date:
- October 15th, 2025
- Lot Size:
- 0.44 ac
- Year Built:
- 2015
- Taxes:
- $ 9,093
Interior Features
- Bedrooms:
- 5
- Bathrooms:
- 3
- Appliances:
- Washer, Refrigerator, Range - Gas, Dishwasher, Wine Fridge, Dryer, Microwave, Hood Fan, See remarks
- Flooring:
- Tile, Hardwood, Carpeted, Vinyl
- Air Conditioning:
- Central air conditioning
- Heating:
- Forced air, See remarks
- Fireplaces:
- 1
- Fireplace Type:
- Gas, Unknown
- Basement:
- Full
Building Features
- Architectural Style:
- Ranch
- Storeys:
- 2
- Sewer:
- Municipal sewage system
- Water:
- Municipal water
- Roof:
- Asphalt shingle, Unknown
- Zoning:
- Unknown
- Exterior:
- Stone, Stucco, Wood siding
- Garage:
- Attached Garage, RV, Oversize, See Remarks, Additional Parking
- Garage Spaces:
- 6
- Pool:
- Pool, Inground pool, Outdoor pool
- Ownership Type:
- Freehold
- Taxes:
- $ 9,093
Floors
- Finished Area:
- 5125 sq.ft.
Land
- View:
- City view, Mountain view, Valley view, View (panoramic)
- Lot Size:
- 0.44 ac
Neighbourhood Features
- Amenities Nearby:
- Family Oriented
