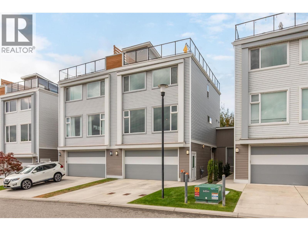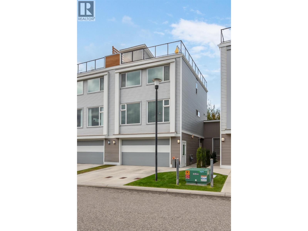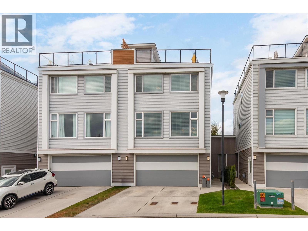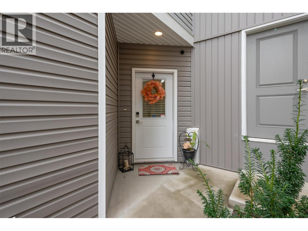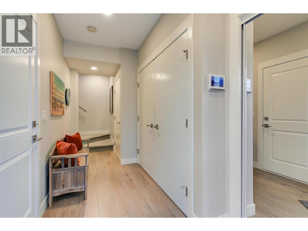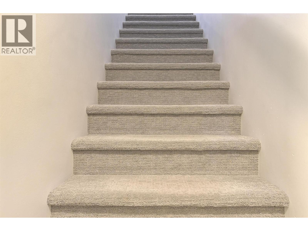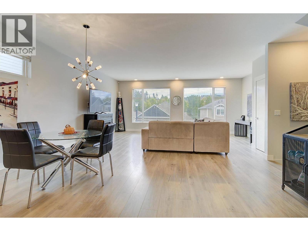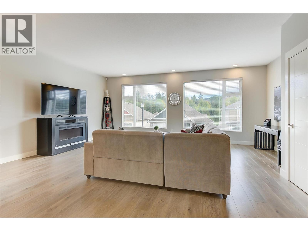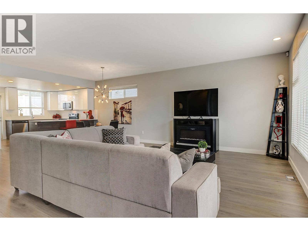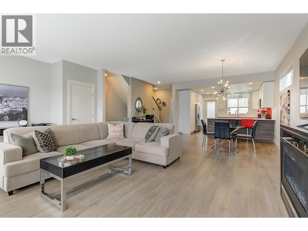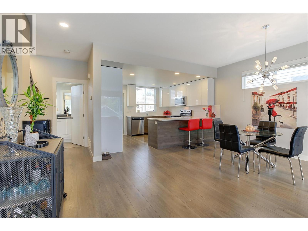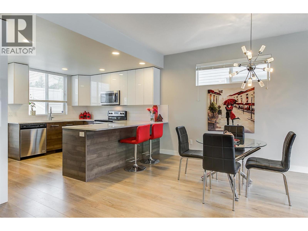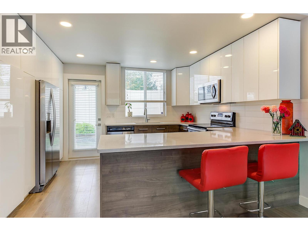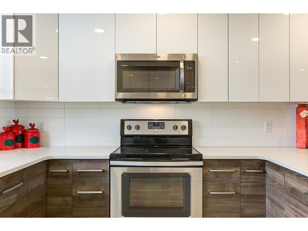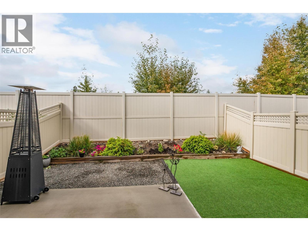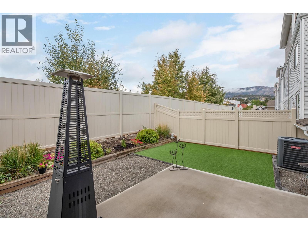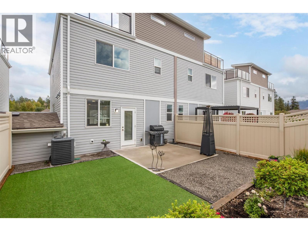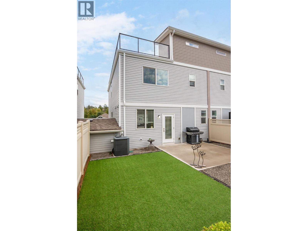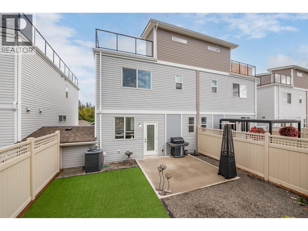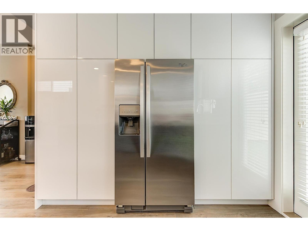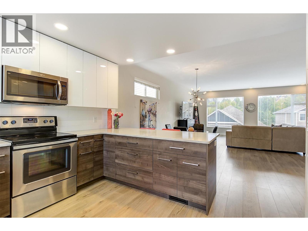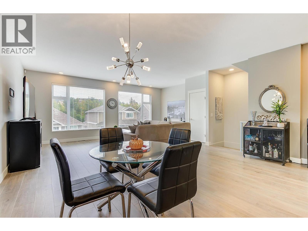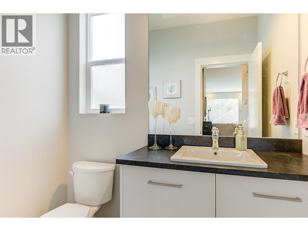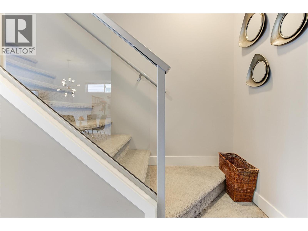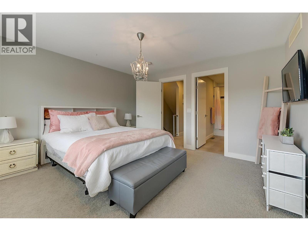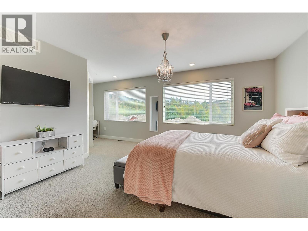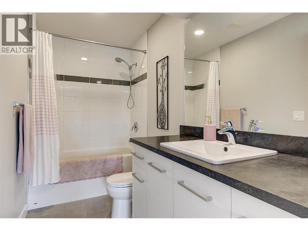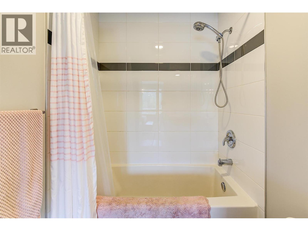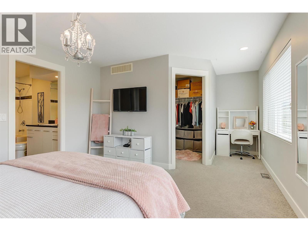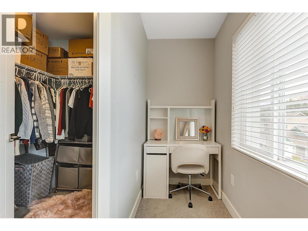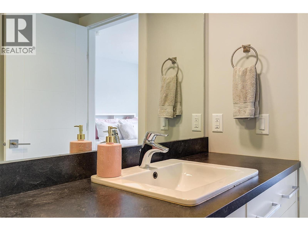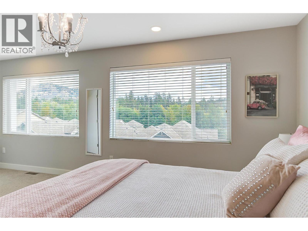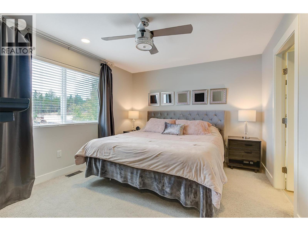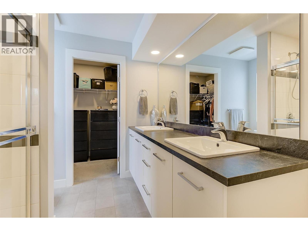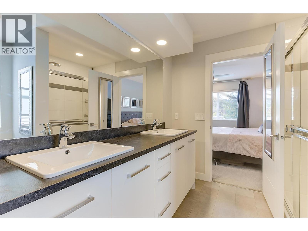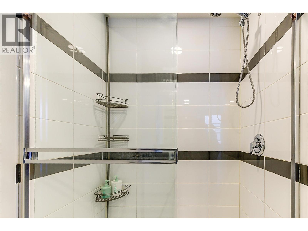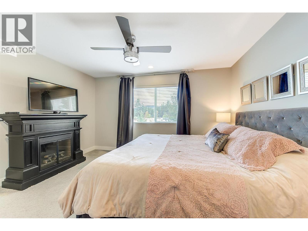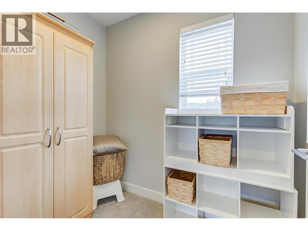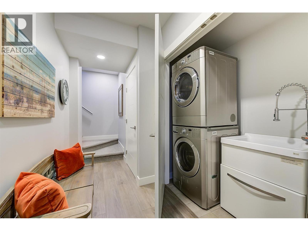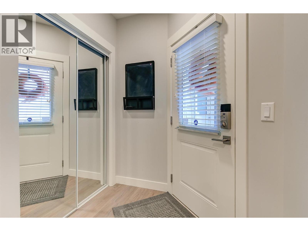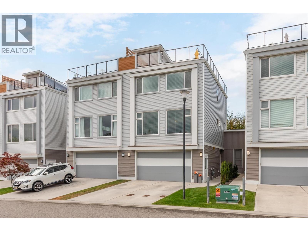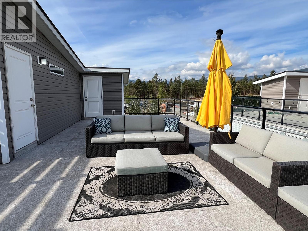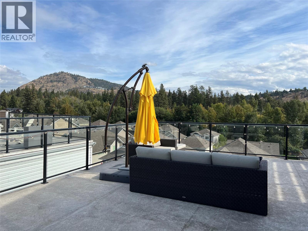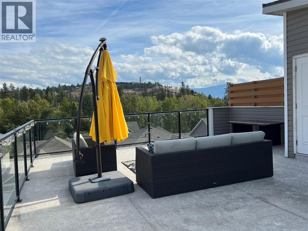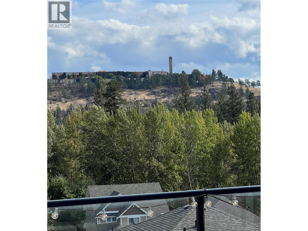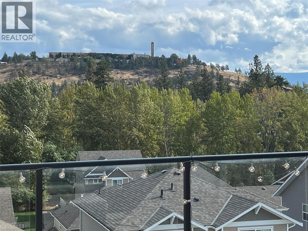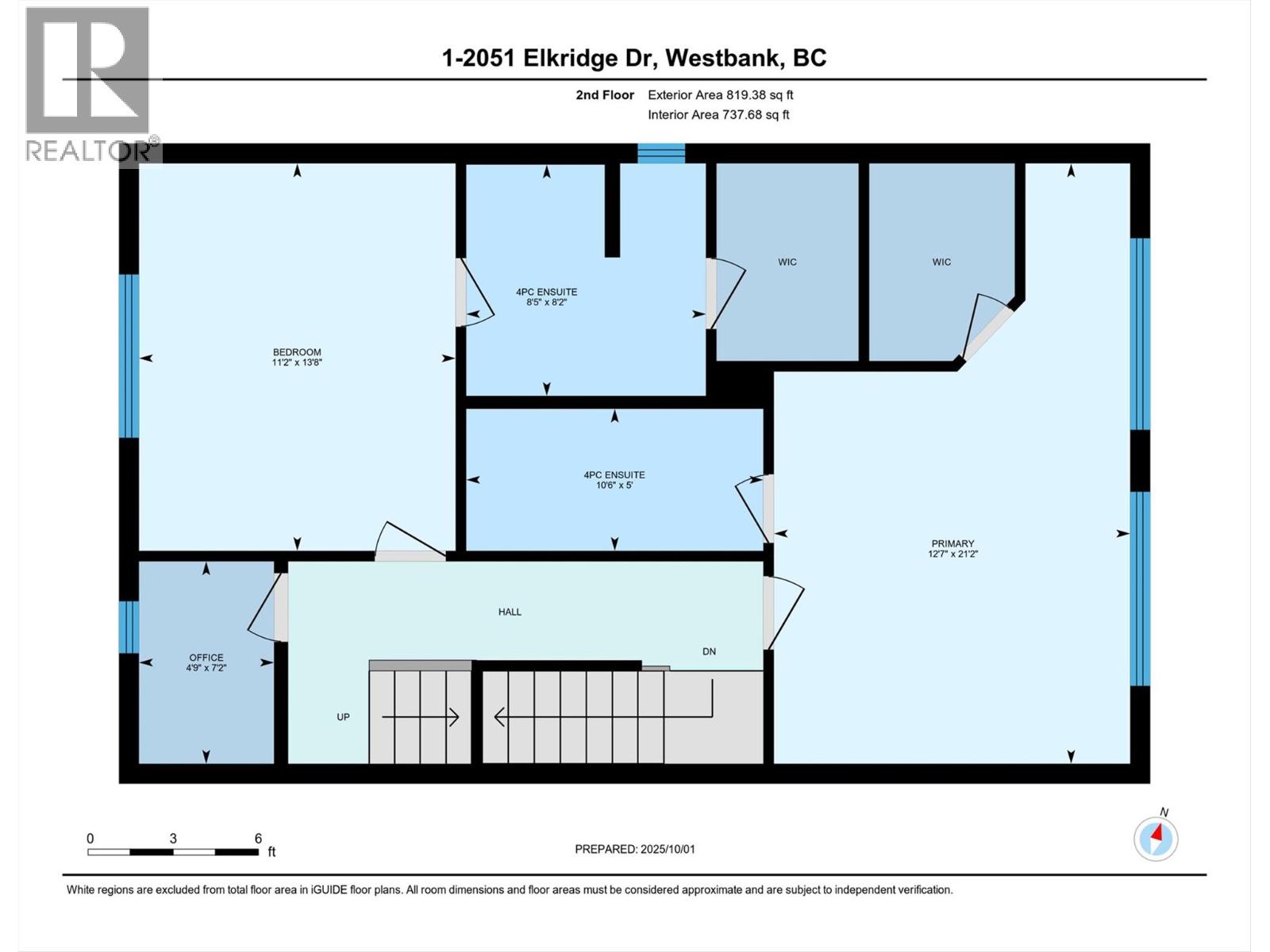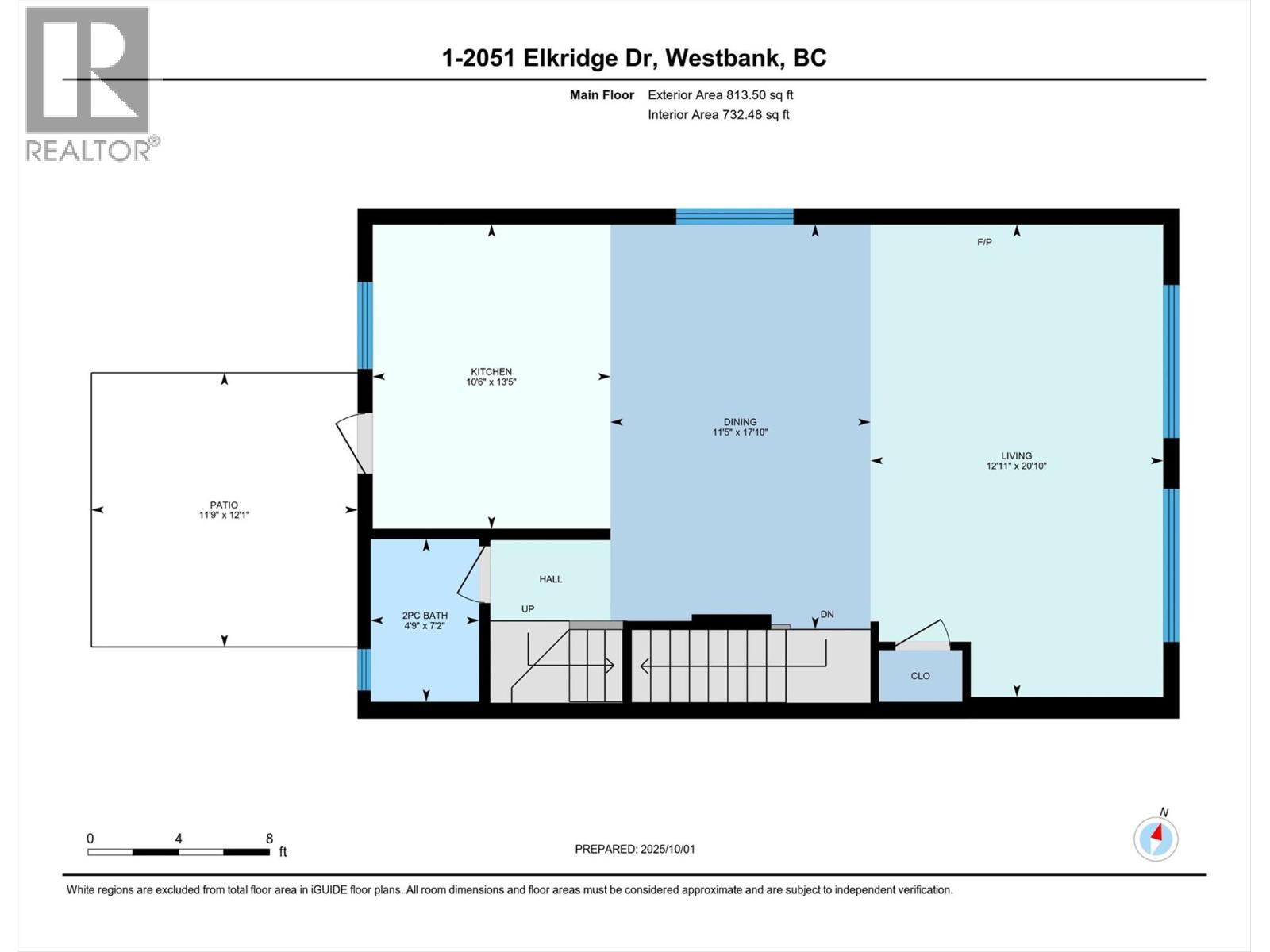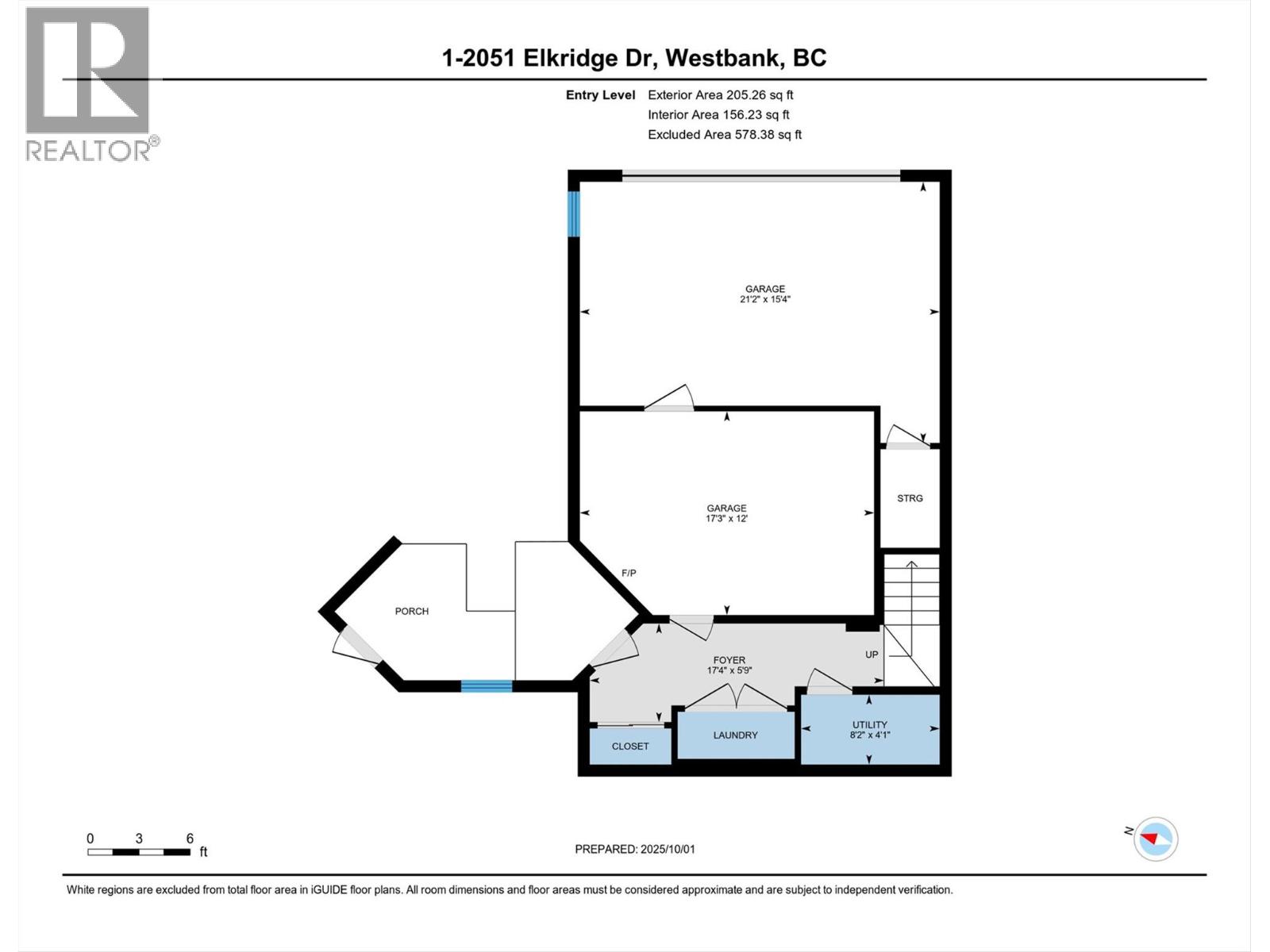1 2051 Elkridge Drive, West Kelowna
MLS® 10364283
Welcome to the Elkridge community! This stunning townhome features a contemporary open-concept space with 9 ft ceilings in the main living area and oversized windows allowing natural light in. There's both a Private Fenced Safe Backyard PLUS a 540 sq ft ROOFTOP PATIO offering panoramic views of the mountains & Mission Hill Estate Winery. Two (2) very spacious and Completely SEPARATE PRIMARY BEDROOMS both with their own Ensuite Bathrooms and Walk in Closets. Additionally there's a 3rd room you can use for an office or storage. The kitchen has an earthy modern twist featuring high gloss easy clean white and driftwood tone cabinetry, quartz counter tops, stainless steel appliances and pantry. Walk straight out to the patio from the kitchen into the fully fenced backyard. Easy in and out for for barbequing, small garden, pets, kids and ultimately privacy. Double garage with ample storage plus 2 cars can park in the driveway. Laundry in entry and Garage door access into home. Fantastic convenient location just minutes to the lake, beaches, all shopping, schools, golf, restaurants, award winning wineries – you name it! 2 Pets allowed with no size restriction. Rentals allowed. NO Property Transfer Tax. No lease fees. Strata fee is only $275.50 a month. CMHC approved development. The lease is pre paid until 2109. This is a great family friendly community to become a part of. Let's go! (id:36863)
Property Details
- Full Address:
- 1 2051 Elkridge Drive, West Kelowna, British Columbia
- Price:
- $ 625,000
- MLS Number:
- 10364283
- List Date:
- October 2nd, 2025
- Year Built:
- 2017
- Taxes:
- $ 2,969
Interior Features
- Bedrooms:
- 2
- Bathrooms:
- 3
- Appliances:
- Refrigerator, Range - Electric, Dishwasher, Microwave, Washer/Dryer Stack-Up
- Flooring:
- Laminate, Carpeted, Ceramic Tile
- Air Conditioning:
- Central air conditioning
- Heating:
- Forced air, See remarks
Building Features
- Storeys:
- 3
- Sewer:
- Municipal sewage system
- Water:
- Community Water User's Utility
- Roof:
- Asphalt shingle, Unknown
- Zoning:
- Unknown
- Exterior:
- Vinyl siding
- Garage:
- Attached Garage
- Garage Spaces:
- 2
- Ownership Type:
- Leasehold
- Taxes:
- $ 2,969
- Stata Fees:
- $ 276
Floors
- Finished Area:
- 1919 sq.ft.
Land
- View:
- Lake view, Valley view
Neighbourhood Features
- Amenities Nearby:
- Pets Allowed With Restrictions
Ratings
Commercial Info
Location
Related Listings
There are currently no related listings.
