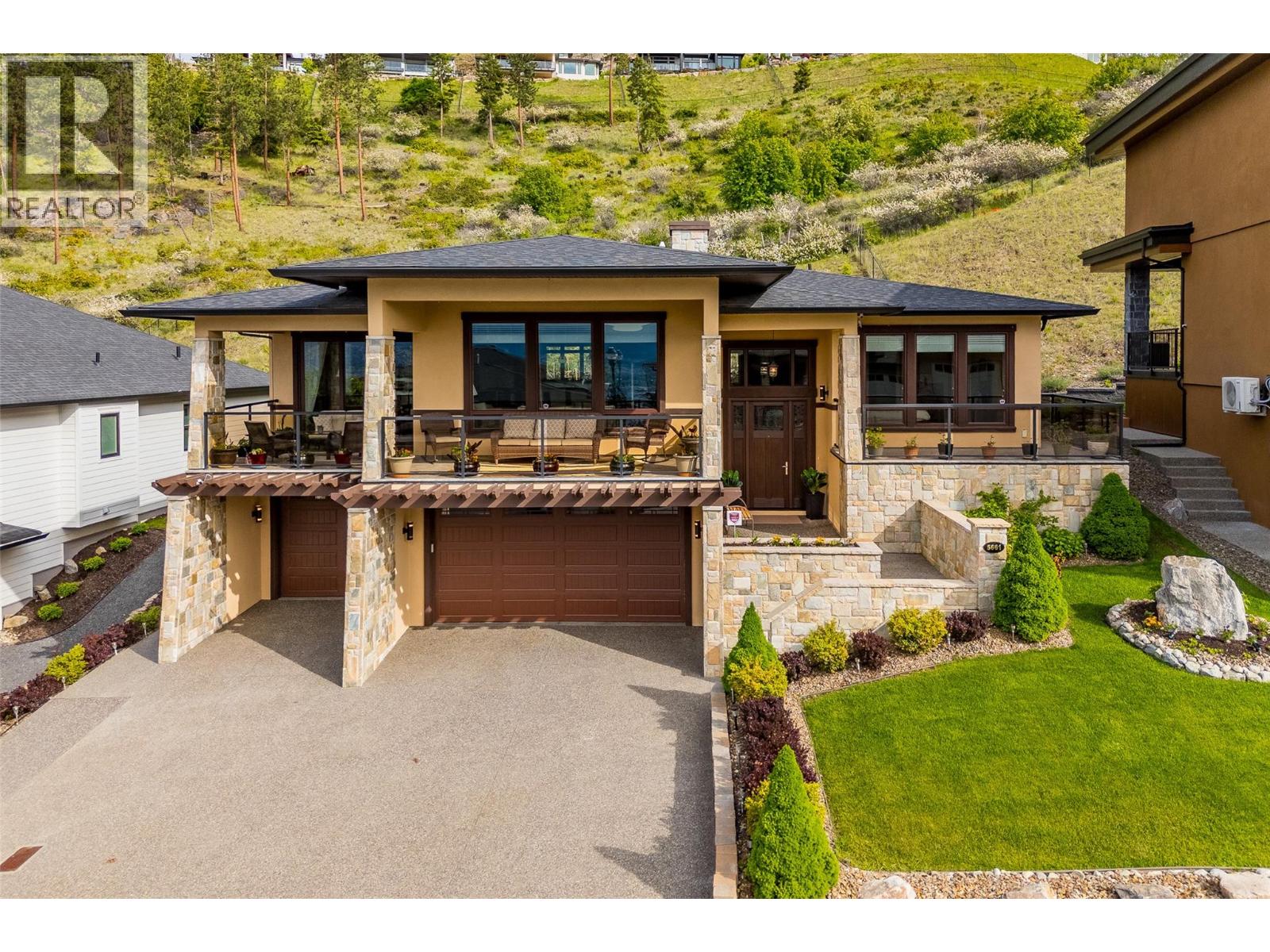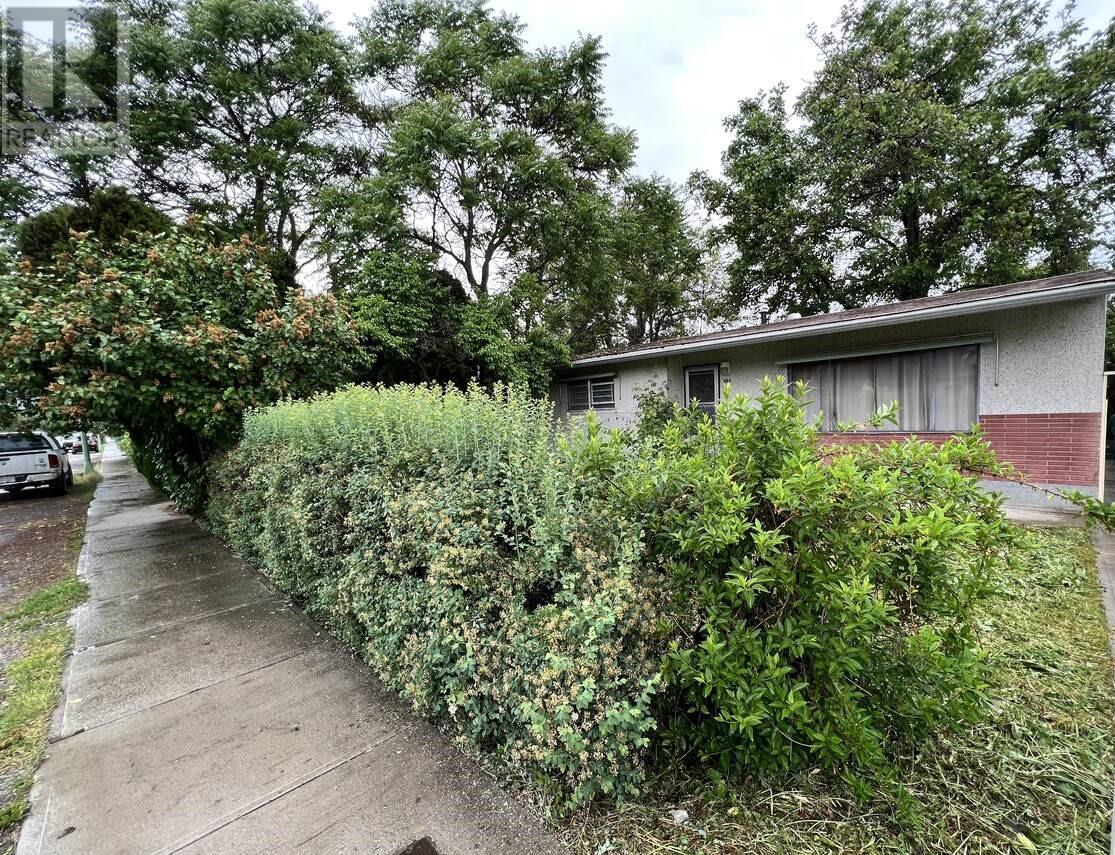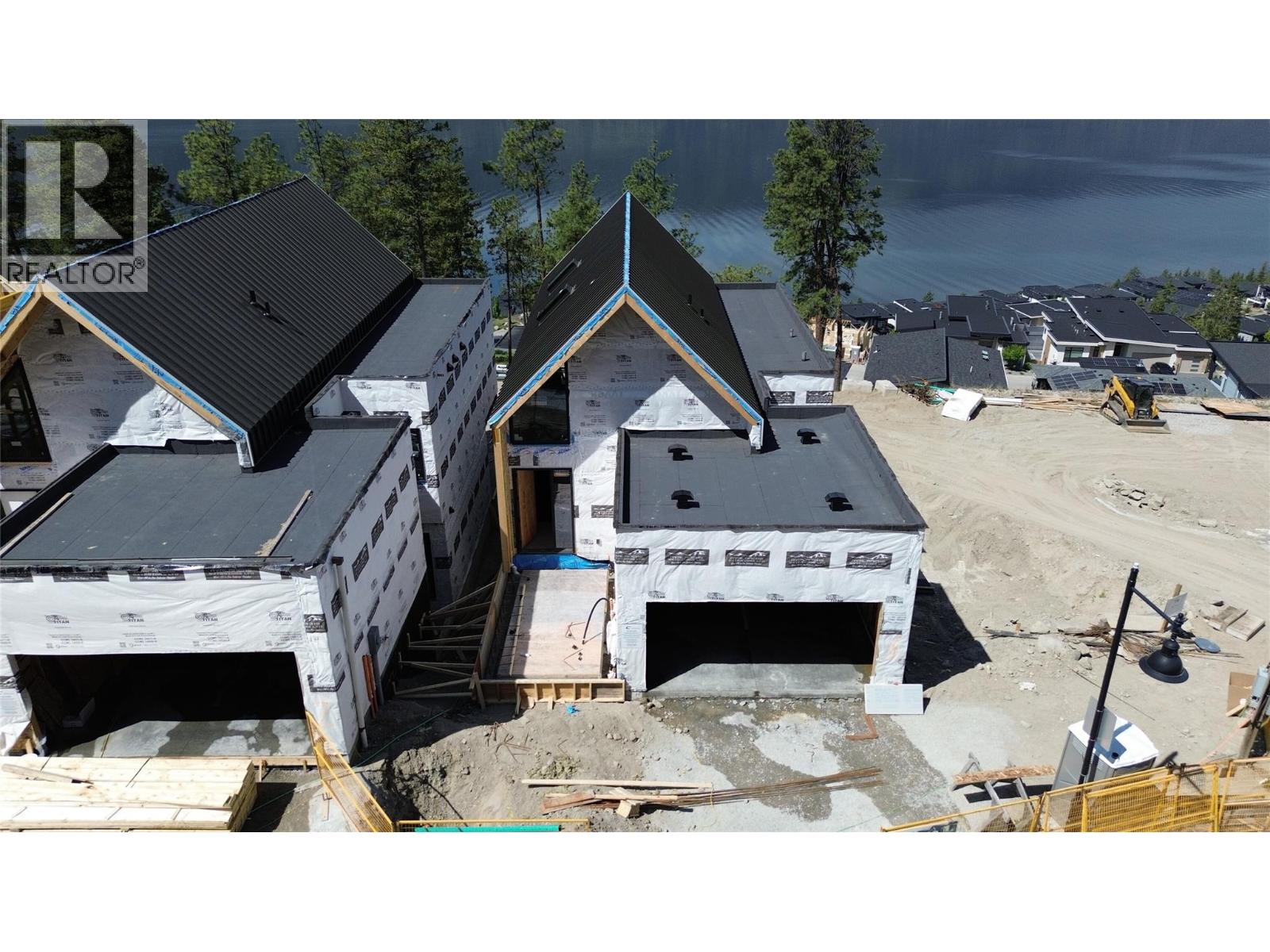5661 Jasper Way, Kelowna
MLS® 10363987
Set in the heart of Kettle Valley, this exceptional 4 bed + den / 3 bath home boasts 3,800 sqft of beautifully designed living space with stunning lake and valley views. The open floor plan is highlighted by rich cherry wood floors, granite countertops throughout, and a spacious kitchen and living area perfect for entertaining. Enjoy Okanagan sunsets from the front deck or the private balcony off the primary bedroom. The triple-car garage includes a tandem stall for added flexibility, and the versatile den is ideal as a home gym or theatre. Outside, the landscaped and fully fenced backyard features grapevines, strawberries, and tomatoes—with plumbing in place for a future pool. Situated on a quiet, no-thru road, the property offers a peaceful and private setting on a .21-acre lot in the highly desirable neighbourhood near parks, schools, restaurants and more. Want to learn more? Contact our team today to book your private viewing! (id:36863)
Property Details
- Full Address:
- 5661 Jasper Way, Kelowna, British Columbia
- Price:
- $ 1,595,000
- MLS Number:
- 10363987
- List Date:
- September 24th, 2025
- Lot Size:
- 0.21 ac
- Year Built:
- 2017
- Taxes:
- $ 6,960
Interior Features
- Bedrooms:
- 4
- Bathrooms:
- 3
- Appliances:
- Washer, Refrigerator, Range - Gas, Dishwasher, Dryer, Microwave, Oven - Built-In
- Flooring:
- Hardwood, Laminate, Ceramic Tile
- Air Conditioning:
- Central air conditioning
- Heating:
- Forced air, See remarks
- Fireplaces:
- 2
- Fireplace Type:
- Unknown, Decorative
Building Features
- Storeys:
- 2
- Sewer:
- Municipal sewage system
- Water:
- Municipal water
- Roof:
- Asphalt shingle, Unknown
- Zoning:
- Unknown
- Exterior:
- Stone, Stucco
- Garage:
- Attached Garage
- Garage Spaces:
- 7
- Ownership Type:
- Freehold
- Taxes:
- $ 6,960
Floors
- Finished Area:
- 3803 sq.ft.
Land
- View:
- City view, Lake view, Mountain view, View (panoramic)
- Lot Size:
- 0.21 ac
Neighbourhood Features
- Amenities Nearby:
- Family Oriented






























































