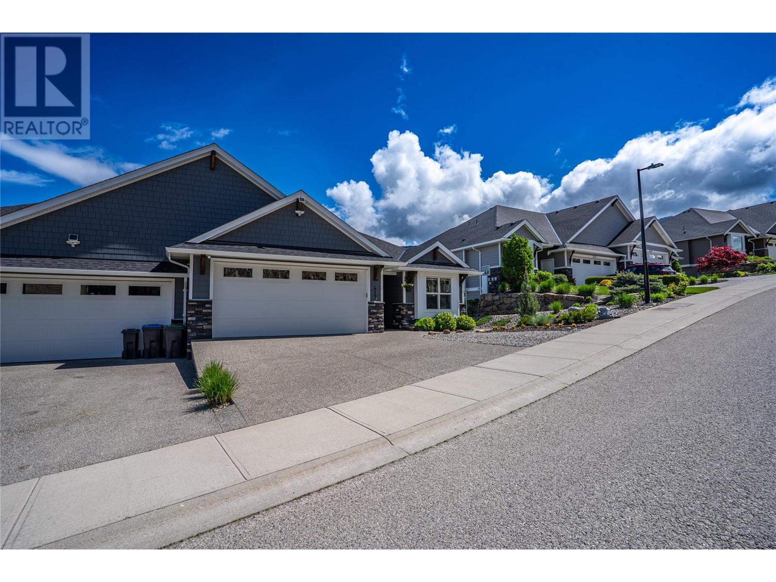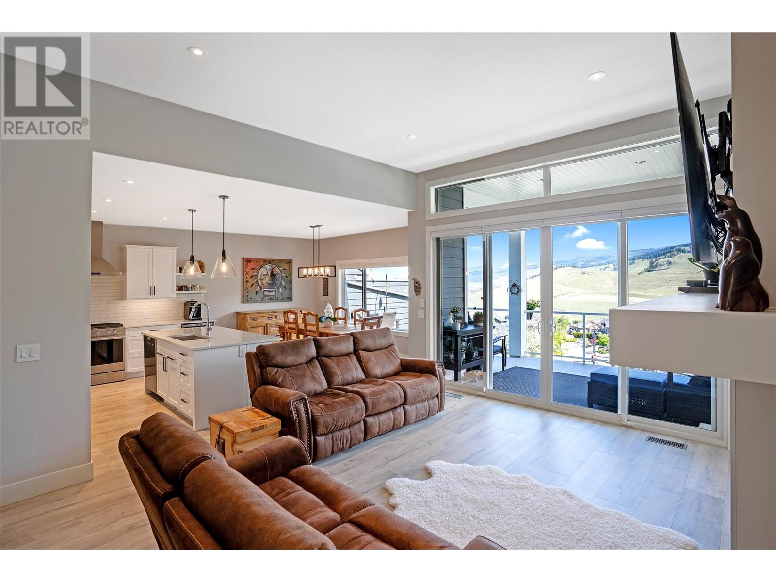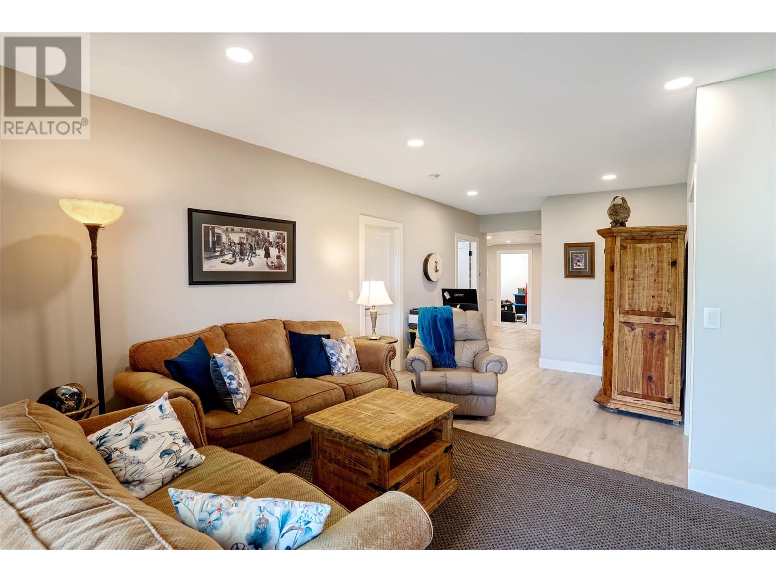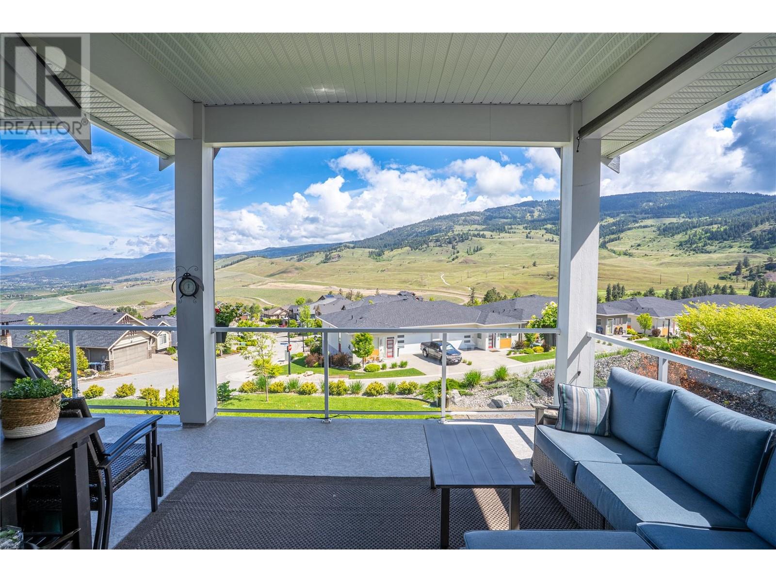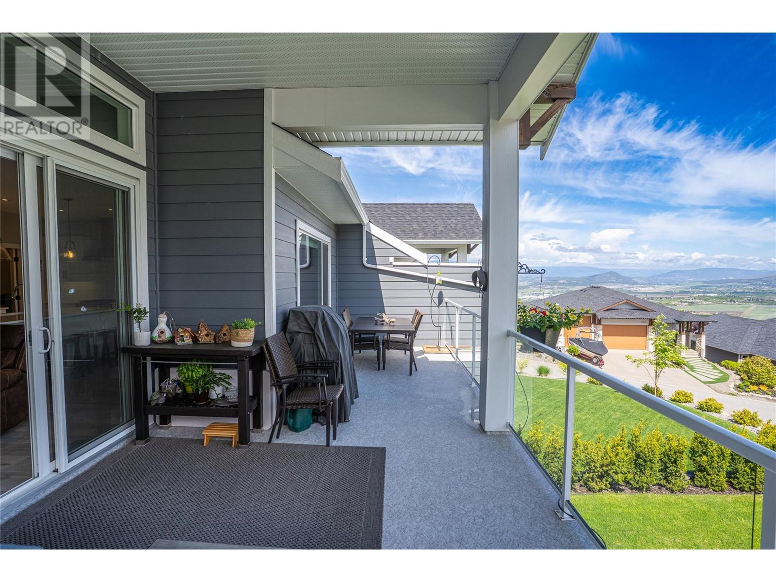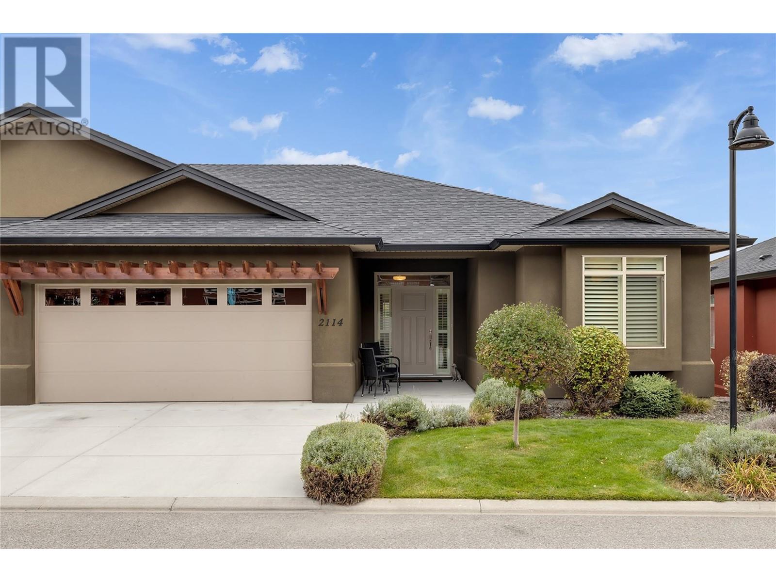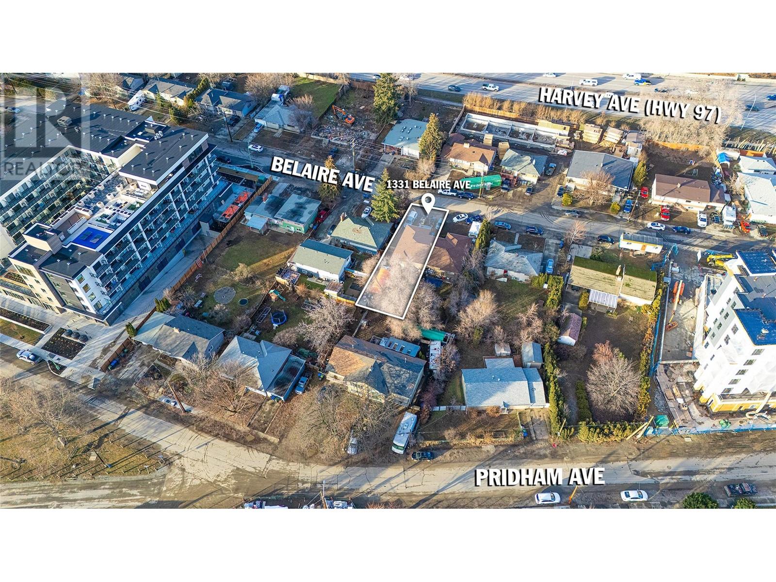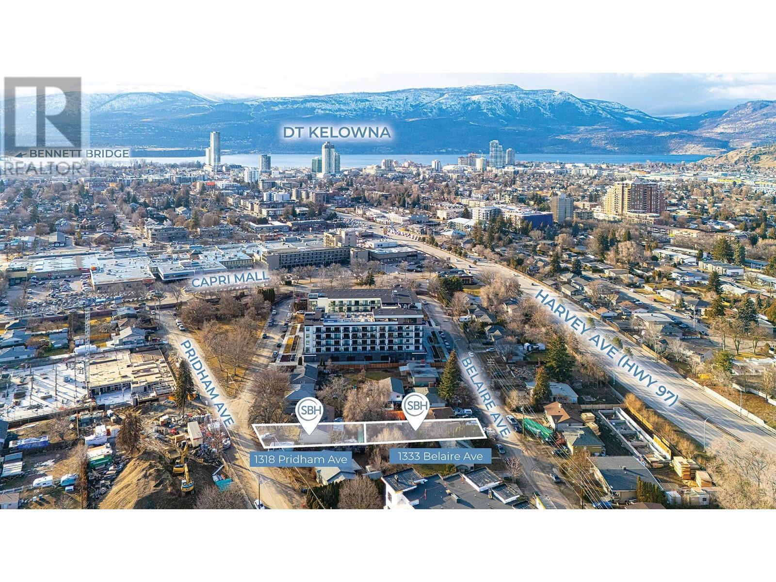417 Carnoustie Drive, Kelowna
MLS® 10348374
Stunning Craftsman-style half duplex in the heart of Black Mountain, just moments from the Black Mountain Golf Course. Thoughtfully designed and finished with quality from top to bottom, this home offers a rare blend of elegance, flexibility, and unobstructed mountain views. With 3 or 4 bedrooms and 3 full bathrooms, the layout includes a bright walk-out suite that overlooks the valley—perfect for guests, extended family, or rental income. The suite features its own laundry and off-street parking, ensuring privacy and convenience for all. Enjoy the ease of main-level living with the primary bedroom and laundry located on the main floor, ideal for downsizers or busy professionals. The open-concept living space is warm and inviting, with beautiful finishings, wide moldings, rich flooring, and custom touches throughout. Huge primary suite features a luxurious 5 pc ensuite – separate shower, quartz counters, double sinks, large soaker tub and the VIEW! Step outside to large decks on both levels, where you’ll take in sweeping views of the mountains and surrounding landscape—ideal for entertaining or quiet mornings with coffee. The home also features a massive 20' x 20' unfinished storage area, ready to be transformed into a media room, gym, or creative space to suit your needs. This is a 2 unit strata-no monthly fees, this low-maintenance home offers the feel of a detached property with all the benefits of a tight-knit community. Don’t miss your opportunity to own this one-of-a-kind home in sought-after Black Mountain—where lifestyle, luxury, and livability come together. (id:36863)
Property Details
- Full Address:
- 417 Carnoustie Drive, Kelowna, British Columbia
- Price:
- $ 988,800
- MLS Number:
- 10348374
- List Date:
- May 16th, 2025
- Lot Size:
- 0.16 ac
- Year Built:
- 2020
- Taxes:
- $ 4,292
Interior Features
- Bedrooms:
- 3
- Bathrooms:
- 4
- Air Conditioning:
- Central air conditioning
- Heating:
- Forced air
- Fireplaces:
- 1
- Fireplace Type:
- Electric, Unknown
- Basement:
- Full
Building Features
- Architectural Style:
- Ranch
- Storeys:
- 2
- Sewer:
- Municipal sewage system
- Water:
- Municipal water
- Roof:
- Asphalt shingle, Unknown
- Zoning:
- Unknown
- Garage:
- Attached Garage
- Garage Spaces:
- 2
- Ownership Type:
- Condo/Strata
- Taxes:
- $ 4,292
Floors
- Finished Area:
- 2294 sq.ft.
Land
- View:
- Mountain view
- Lot Size:
- 0.16 ac
Neighbourhood Features
- Amenities Nearby:
- Adult Oriented, Family Oriented, Pets Allowed, Rentals Allowed
