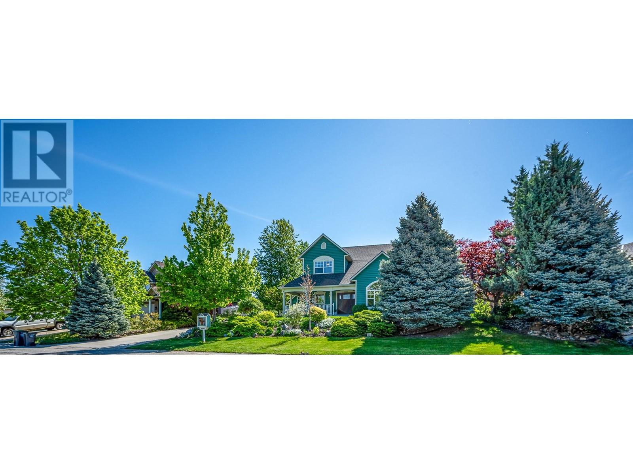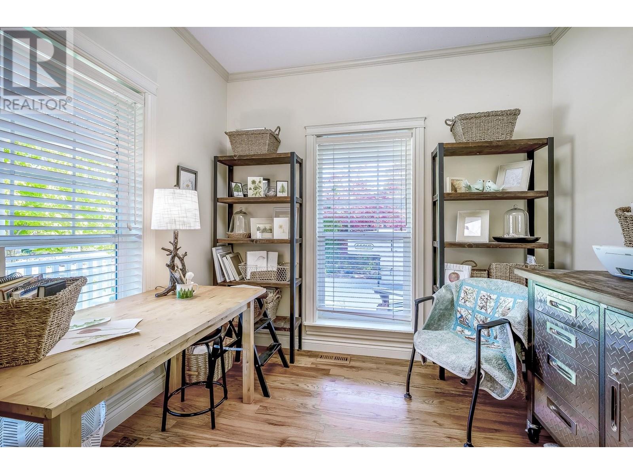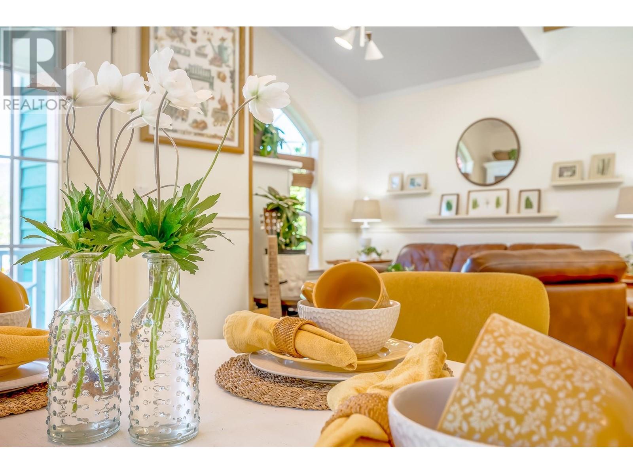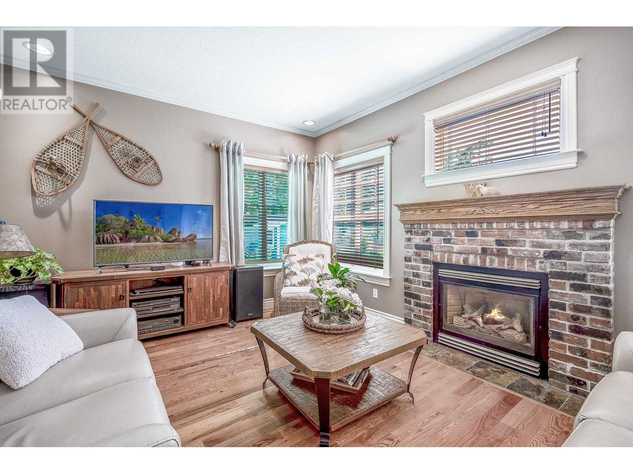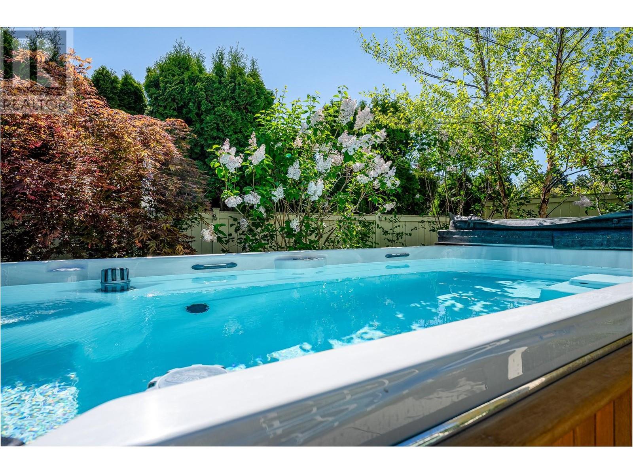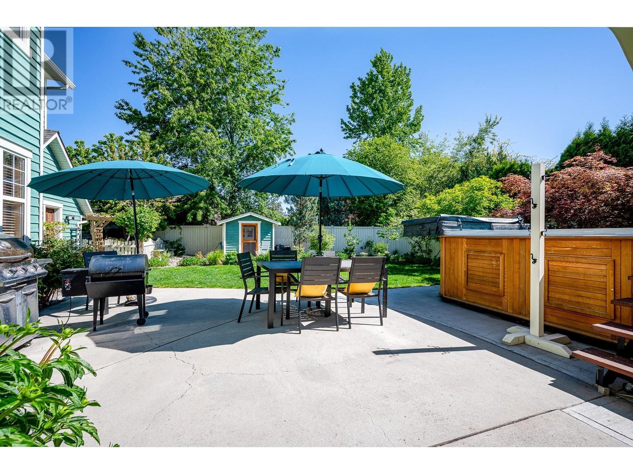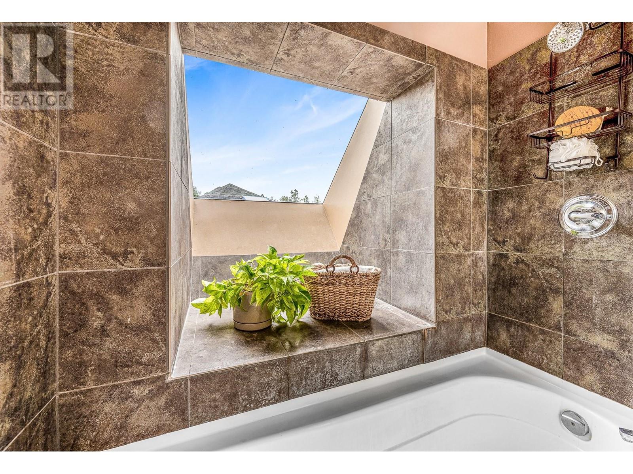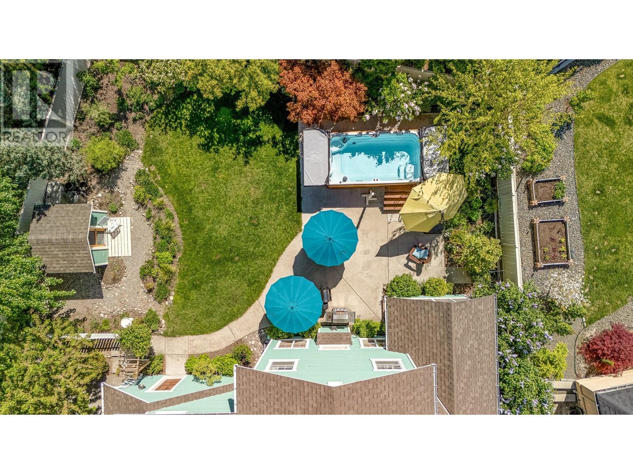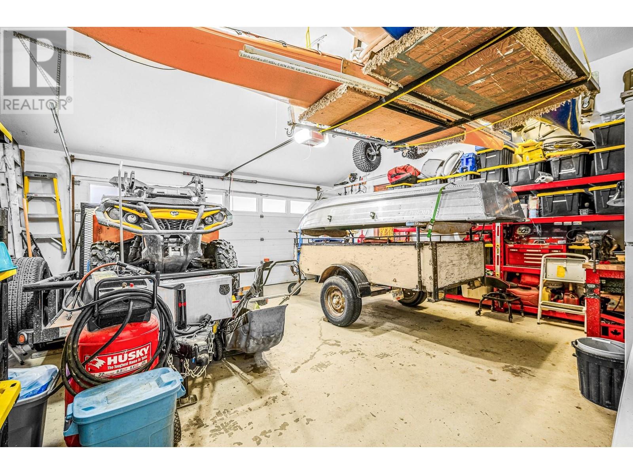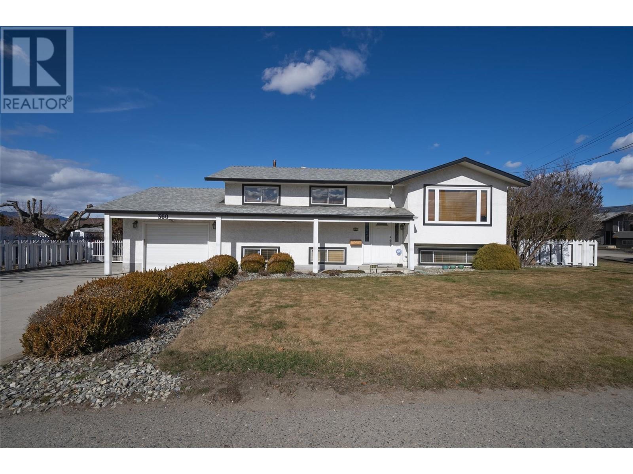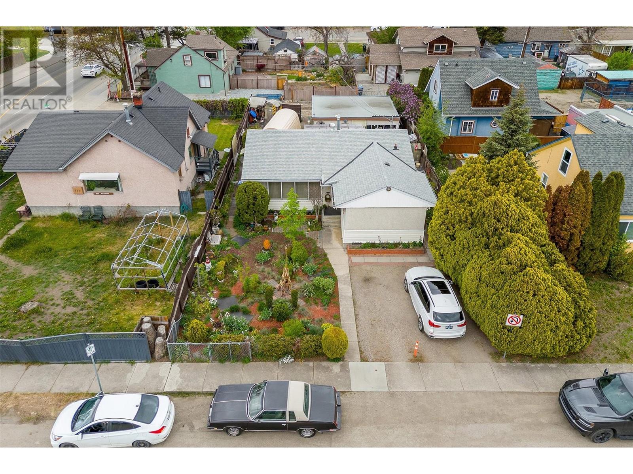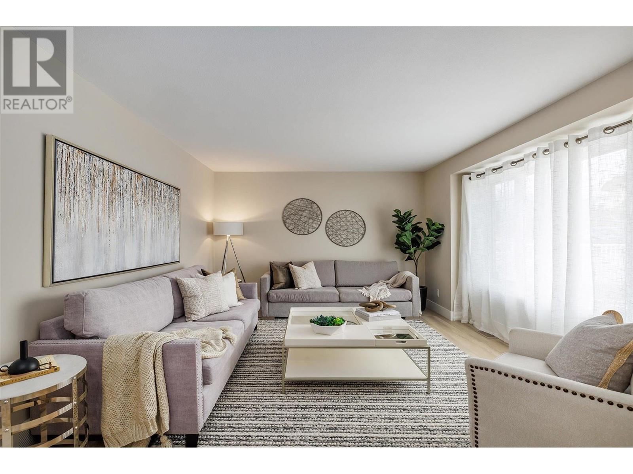3515 Ridge Boulevard, West Kelowna
MLS® 10347179
Charming Character Meets Modern Comfort – With a partial lake view! Step into a home that feels as good as it looks; where Okanagan charm, thoughtful design, and relaxed living converge. Nestled on a beautifully landscaped lot with inviting yard, huge patio space and vibrant gardens, this 3-bedroom + den, 3-bath beauty offers indoor-outdoor living at its best. The main level features a warm, welcoming vibe with rich hardwood floors, vaulted ceilings, and oversized windows that frame postcard-perfect views. Whether you're curling up by the brick fireplace in the family room, enjoying morning coffee in the sunroom, or entertaining on the private back patio – complete with a saltwater swim spa – every space invites connection and calm. The kitchen is a standout with granite counters, custom cabinetry, and stainless-steel appliances, seamlessly opening to both a cozy dining nook and a more formal dining area. Upstairs, the lakeview primary suite is your personal retreat with a spa-inspired ensuite and a generous walk-in closet. Two additional bedrooms, a full bath, and a loft round out the upper floor – ideal for a home office, reading nook, or play zone. Outside, enjoy the wraparound veranda, mature trees, and curated perennial gardens—all fully fenced and beautifully private. Tucked into a friendly lakeside community just minutes from wineries, trails, and the shoreline, this home delivers lifestyle, function, and flair. This oasis/retreat is more than a home – it’s a feeling. (id:36863)
Property Details
- Full Address:
- 3515 Ridge Boulevard, West Kelowna, British Columbia
- Price:
- $ 1,124,000
- MLS Number:
- 10347179
- List Date:
- May 9th, 2025
- Lot Size:
- 0.2 ac
- Year Built:
- 1998
- Taxes:
- $ 5,246
Interior Features
- Bedrooms:
- 3
- Bathrooms:
- 3
- Appliances:
- Washer, Refrigerator, Oven - Electric, Cooktop - Gas, Dishwasher, Dryer, Microwave
- Flooring:
- Tile, Hardwood
- Air Conditioning:
- Central air conditioning
- Heating:
- Forced air, See remarks
- Fireplaces:
- 1
- Fireplace Type:
- Gas, Unknown
- Basement:
- Partial
Building Features
- Storeys:
- 3
- Sewer:
- Municipal sewage system
- Water:
- Municipal water
- Zoning:
- Unknown
- Garage:
- Attached Garage, Oversize, See Remarks
- Garage Spaces:
- 2
- Pool:
- Above ground pool, Outdoor pool
- Ownership Type:
- Freehold
- Taxes:
- $ 5,246
Floors
- Finished Area:
- 2269 sq.ft.
Land
- Lot Size:
- 0.2 ac
