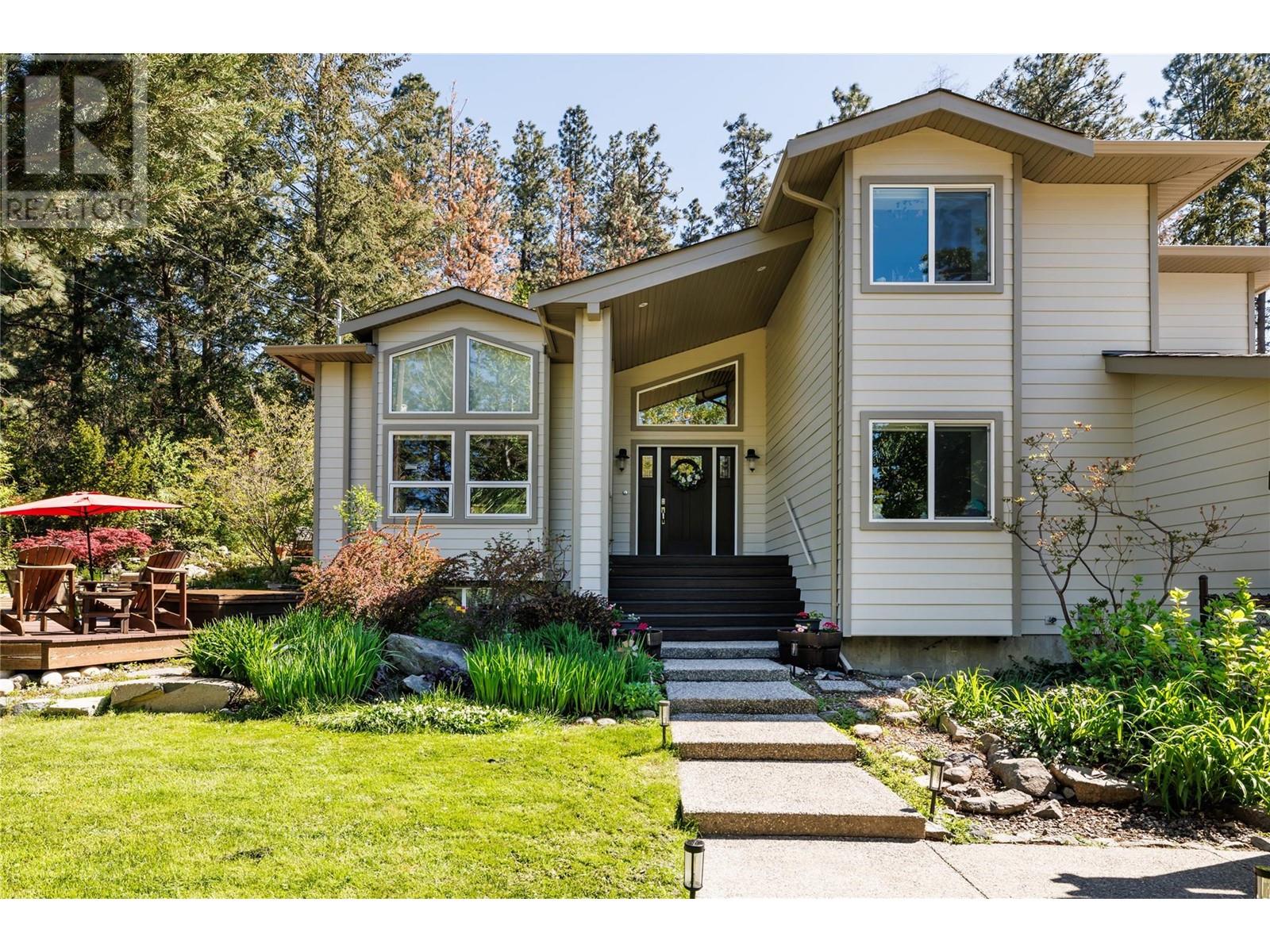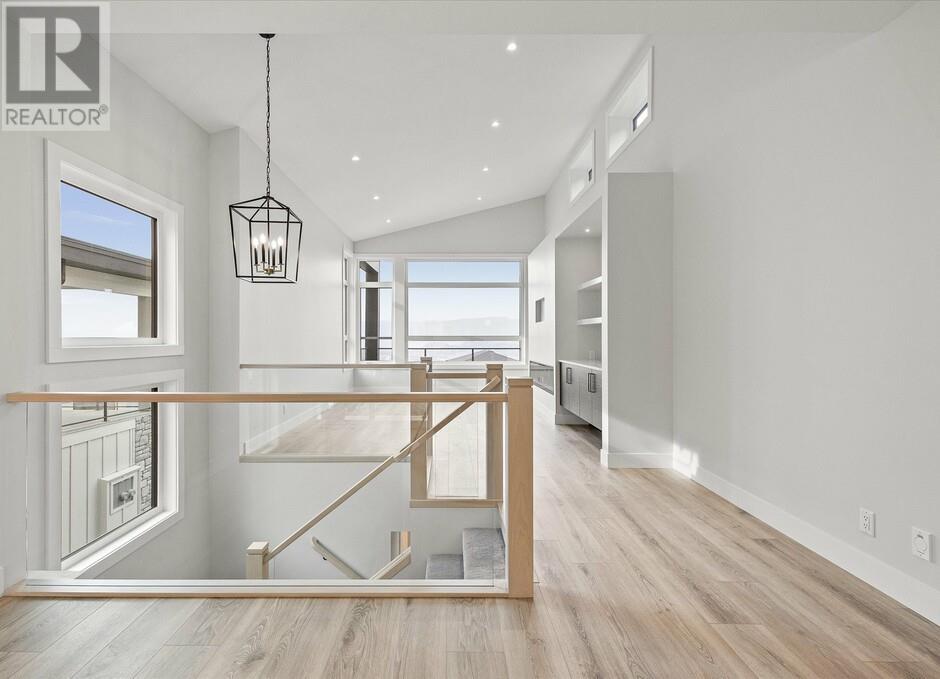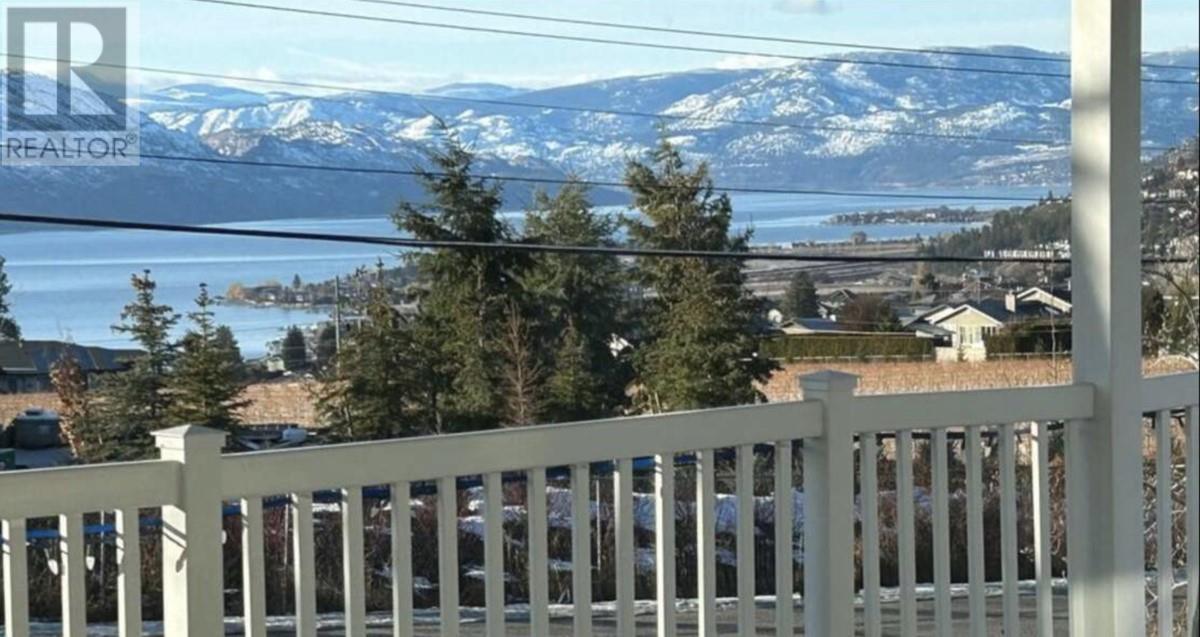10839 Hallam Drive, Lake Country
MLS® 10346716
A rare home in Lake Country offers the perfect blend of privacy & convenience, set on a beautifully landscaped 0.62-acre lot. Just steps from Seaton Park & minutes from top-rated schools, the lake, golf courses, & wineries, this home is ideal for active families & outdoor enthusiasts. Spanning over 3,500 sq. ft. with 5 bedrooms 3 bathrooms, the home features an open-concept design with vaulted ceilings, heated floors, & a bright island kitchen with a gas range, stainless steel appliances, soft-close cabinets, & a farmhouse sink. The main level is perfect for family living & entertaining, while the upper floor boasts four spacious bedrooms, including a luxurious primary suite with a 5-piece ensuite, jetted tub, walk-in closet, and heated floors. The fully finished basement adds even more value with a dedicated theatre room, gym, craft space, & commercial kitchen. This versatile space is perfect for entertainment or rental income. The property also features a koi pond, mature gardens, raised beds, & plenty of space for relaxation. The triple garage includes electric car charger outlet & is plumbed for a heater, with room for RV/boat parking outside. Additional highlights include a whole-home audio system, Wi-Fi-controlled irrigation, new furnace, water filtration, and UV-carbon purification. With ample storage, ceiling fans in every room, & multiple outdoor areas, this home offers luxury & practicality. Don’t miss this rare opportunity to own a slice of Lake Country paradise. (id:36863)
Property Details
- Full Address:
- 10839 Hallam Drive, Lake Country, British Columbia
- Price:
- $ 1,448,000
- MLS Number:
- 10346716
- List Date:
- May 7th, 2025
- Lot Size:
- 0.62 ac
- Year Built:
- 1991
- Taxes:
- $ 6,802
Interior Features
- Bedrooms:
- 5
- Bathrooms:
- 3
- Appliances:
- Refrigerator, Range - Gas, Dishwasher, Dryer, Microwave
- Flooring:
- Hardwood, Carpeted, Ceramic Tile
- Air Conditioning:
- Central air conditioning
- Heating:
- Stove, In Floor Heating, See remarks, Wood
- Basement:
- Partial
Building Features
- Architectural Style:
- Split level entry
- Storeys:
- 2
- Sewer:
- Septic tank
- Water:
- Municipal water
- Roof:
- Asphalt shingle, Unknown
- Zoning:
- Unknown
- Exterior:
- Cedar Siding
- Garage:
- Attached Garage, Oversize, See Remarks
- Garage Spaces:
- 3
- Ownership Type:
- Freehold
- Taxes:
- $ 6,802
Floors
- Finished Area:
- 3570 sq.ft.
Land
- View:
- Mountain view, View (panoramic)
- Lot Size:
- 0.62 ac
- Water Frontage Type:
- Waterfront on pond
Neighbourhood Features
- Amenities Nearby:
- Family Oriented




















































