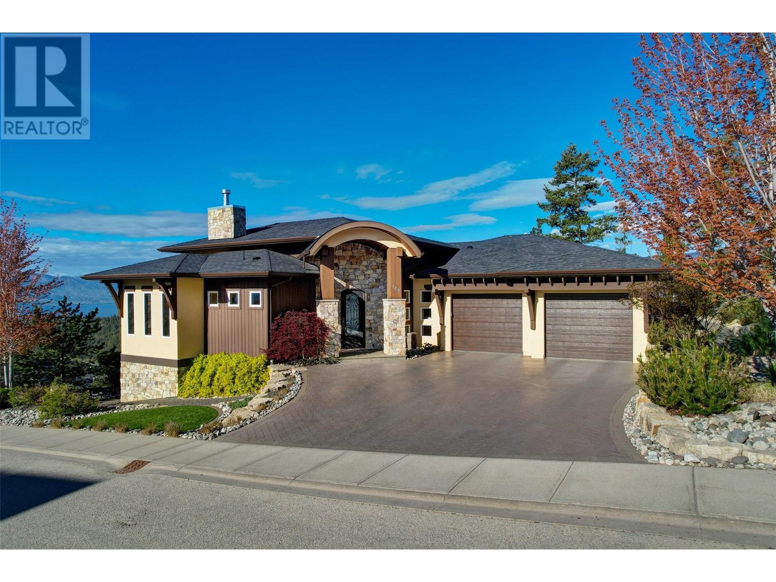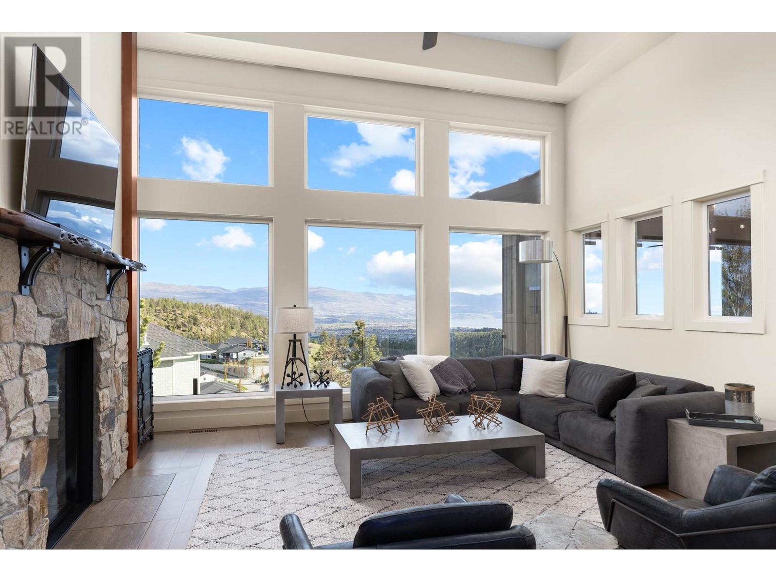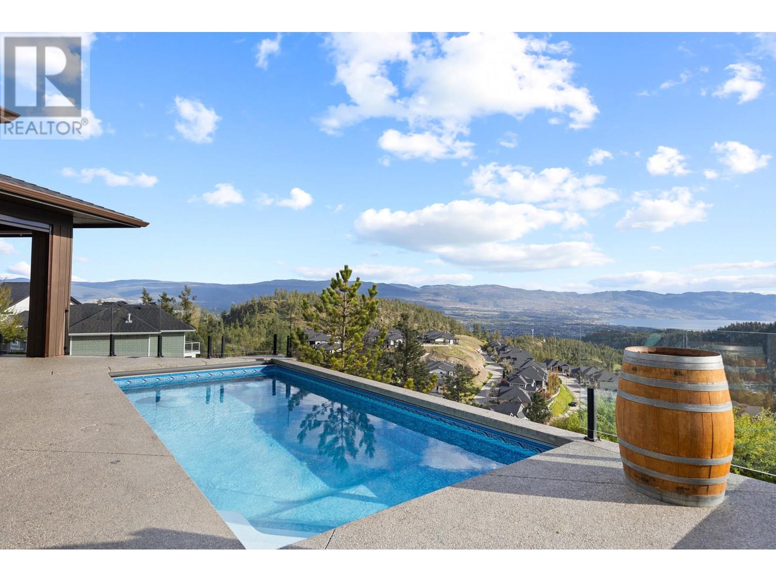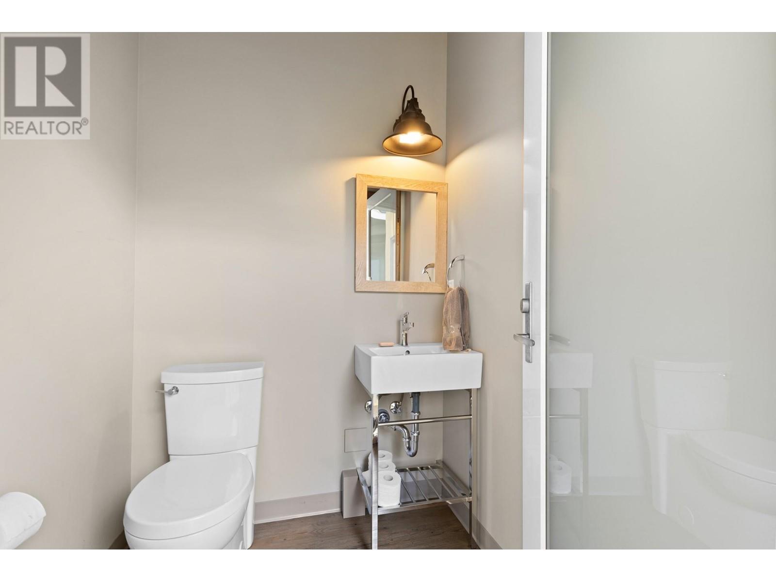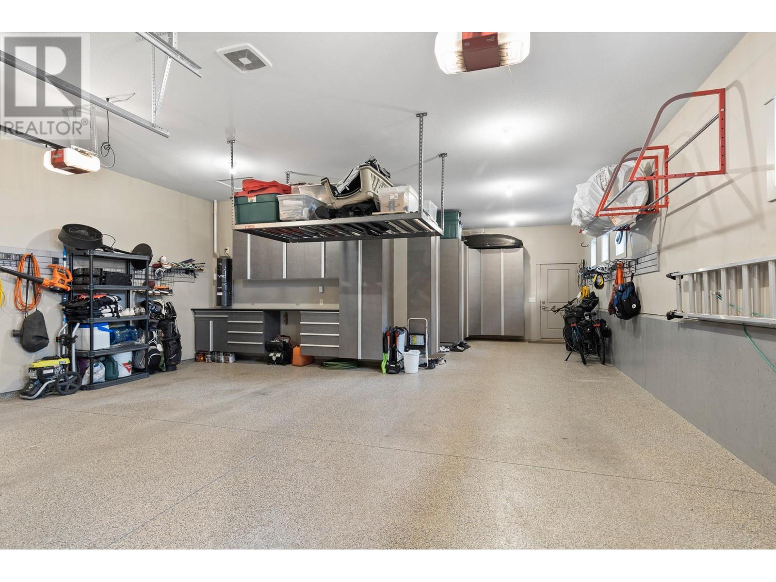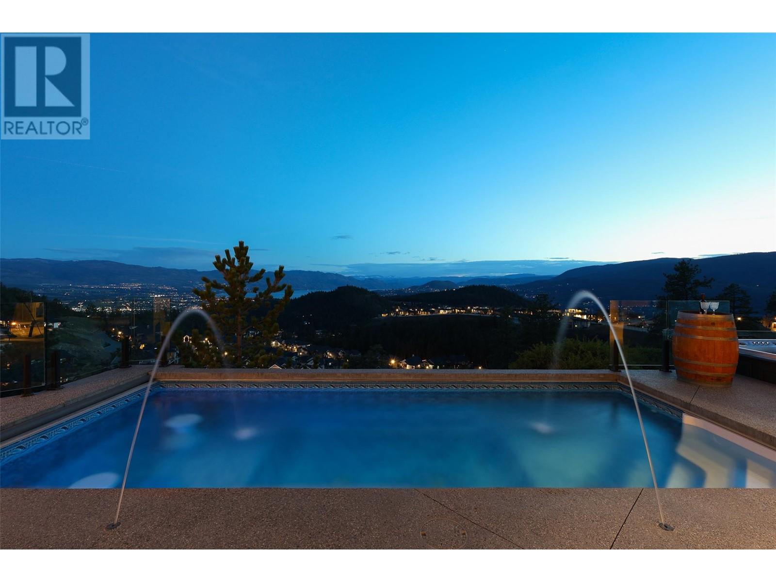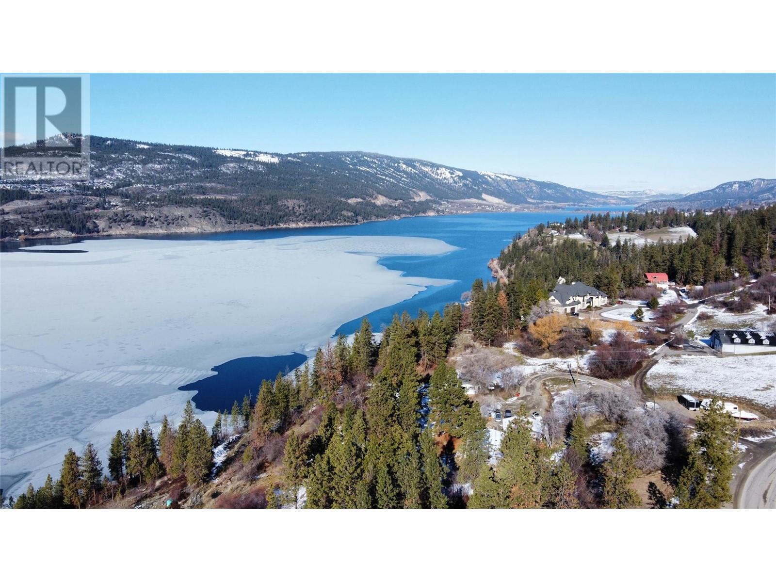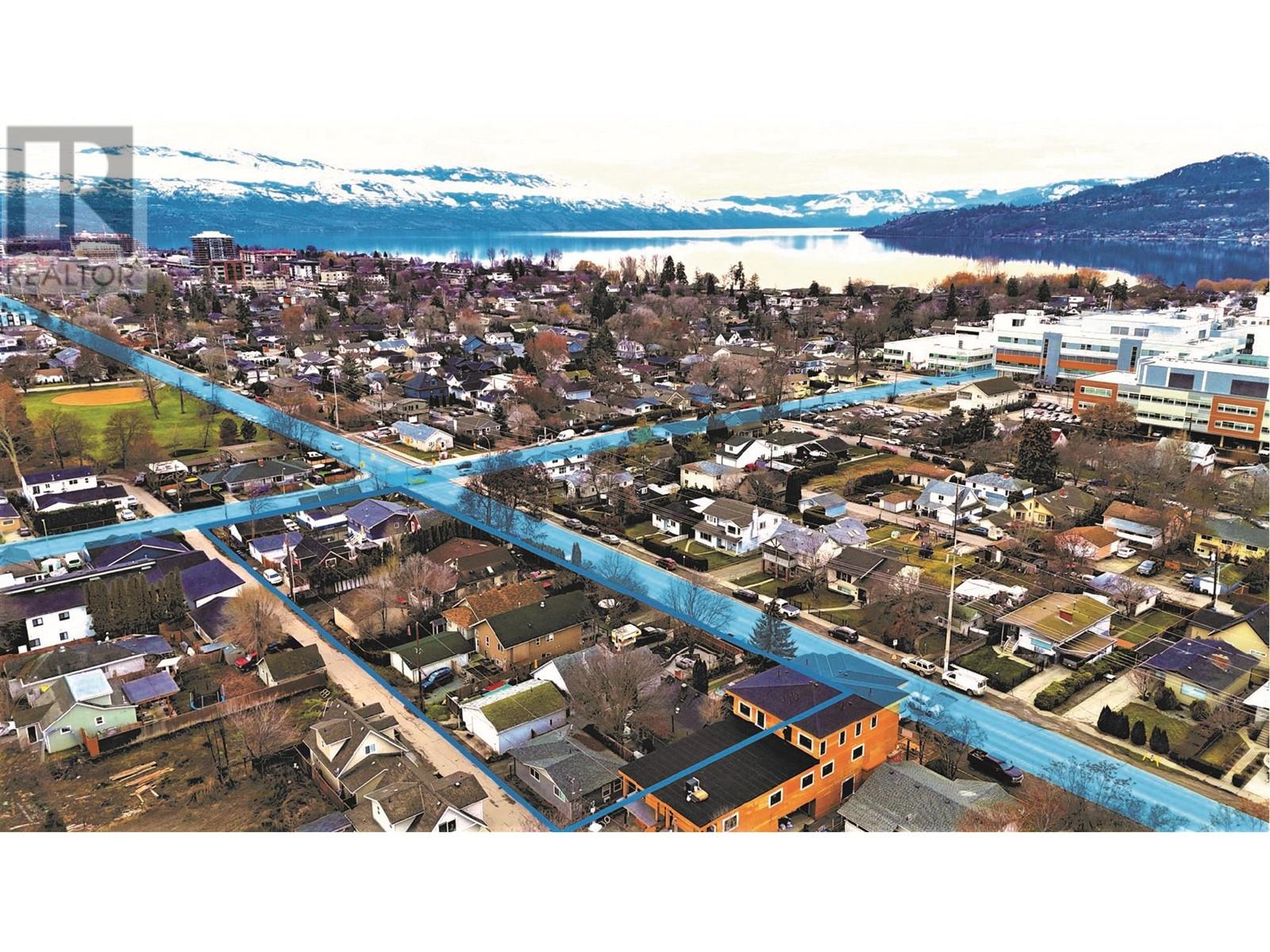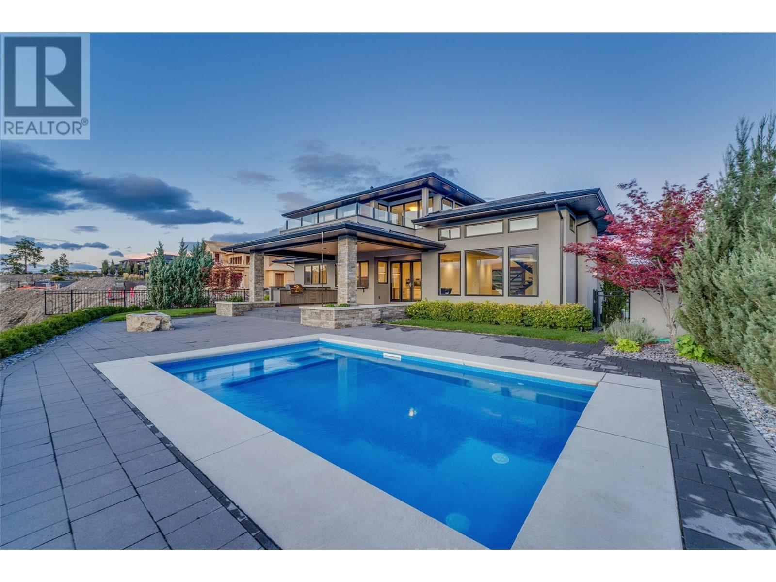168 Skyland Drive, Kelowna
MLS® 10346004
Crafted for discerning buyers seeking a refined lifestyle, this luxury Kelowna home is ideal for professional couples or retirees who value privacy, entertaining, and top-tier finishes. The residence boasts a triple-car garage, 270-degree views and all the bells and whistles. The property has recently received a landscaping refresh, keeping it elegant, eye-catching and low maintenance. The outdoor space has a partial outdoor kitchen, a massive concrete patio, multiple entertaining areas, a saltwater hot tub, an outdoor shower, a 2-piece bathroom, and a pergola with 3 sides of a motorized awning. The heated pool is saltwater, has removable bar stools and a motorized cover. Inside, the open-concept living area features floor-to-ceiling windows with motorized shades and sophisticated light fixtures. The gourmet kitchen is equipped with dual islands, top-of-the-line appliances from Fisher & Paykel, Miele, and Bosch. Also in the kitchen, you will find two dishwashers, a built-in espresso machine, and twin wine fridges. The master suite offers luxury with heated tile flooring and expansive windows. Additional amenities include a built-in sound system, a private office with wood shutters and a lower level designed for entertainment, complete with a wet bar (w/ dishwasher), heated stamped concrete flooring, a gym, and a theatre room with projector setup. The Garage has a thoughtful moisture removal system, epoxy flooring and custom cabinetry for storage. (id:36863)
Property Details
- Full Address:
- 168 Skyland Drive, Kelowna, British Columbia
- Price:
- $ 2,499,900
- MLS Number:
- 10346004
- List Date:
- May 5th, 2025
- Lot Size:
- 0.84 ac
- Year Built:
- 2013
- Taxes:
- $ 10,732
Interior Features
- Bedrooms:
- 3
- Bathrooms:
- 5
- Flooring:
- Tile, Hardwood, Laminate, Other
- Air Conditioning:
- Central air conditioning
- Heating:
- Forced air, In Floor Heating, See remarks
- Fireplaces:
- 1
- Fireplace Type:
- Insert
- Basement:
- Full
Building Features
- Architectural Style:
- Ranch
- Storeys:
- 2
- Sewer:
- Municipal sewage system
- Water:
- Municipal water
- Roof:
- Asphalt shingle, Unknown
- Zoning:
- Unknown
- Garage:
- Attached Garage
- Garage Spaces:
- 5
- Pool:
- Inground pool, Outdoor pool
- Ownership Type:
- Freehold
- Taxes:
- $ 10,732
Floors
- Finished Area:
- 4269 sq.ft.
Land
- View:
- City view, Lake view, Mountain view, Valley view, View (panoramic)
- Lot Size:
- 0.84 ac
