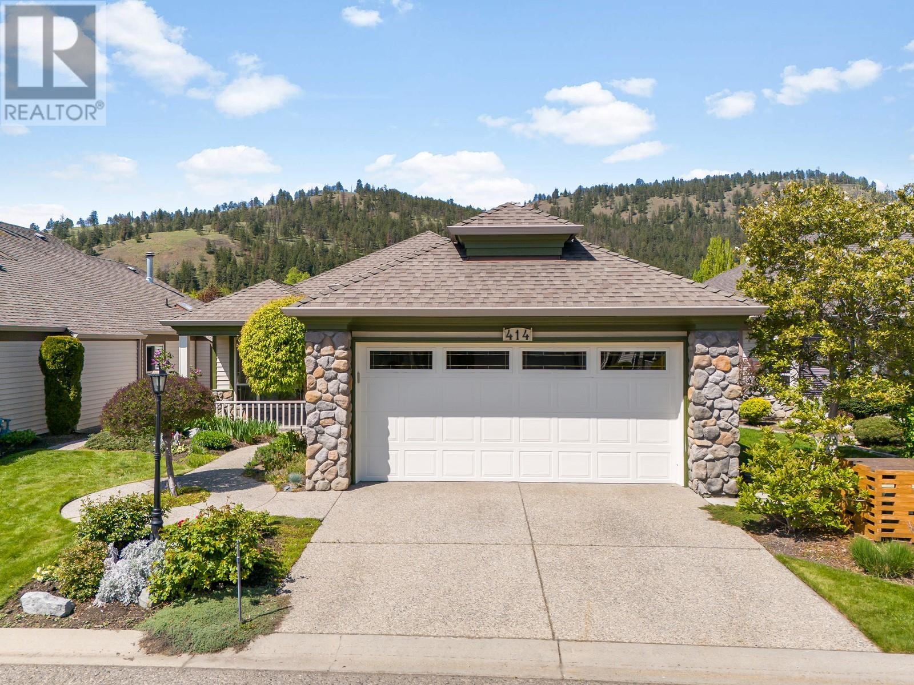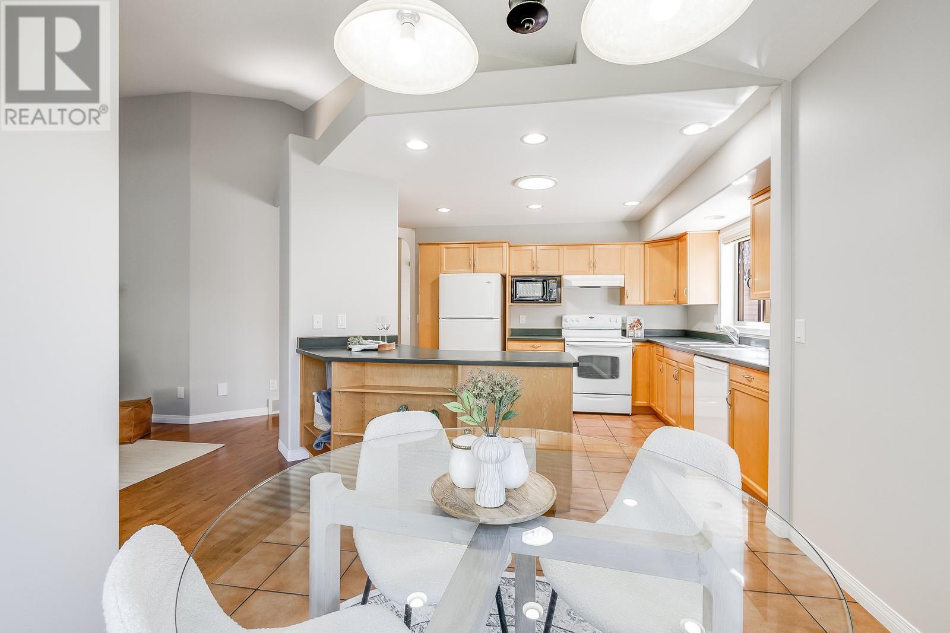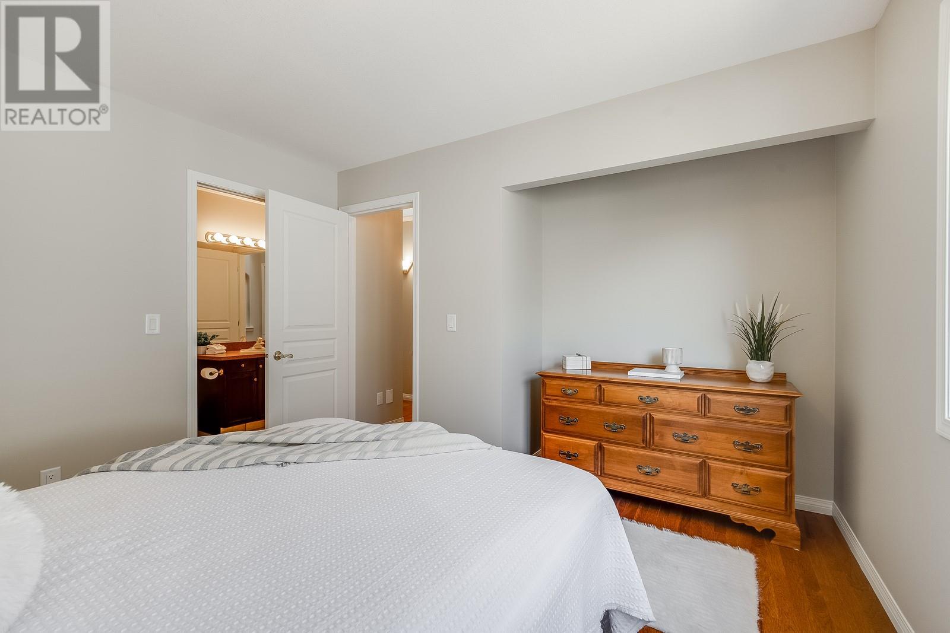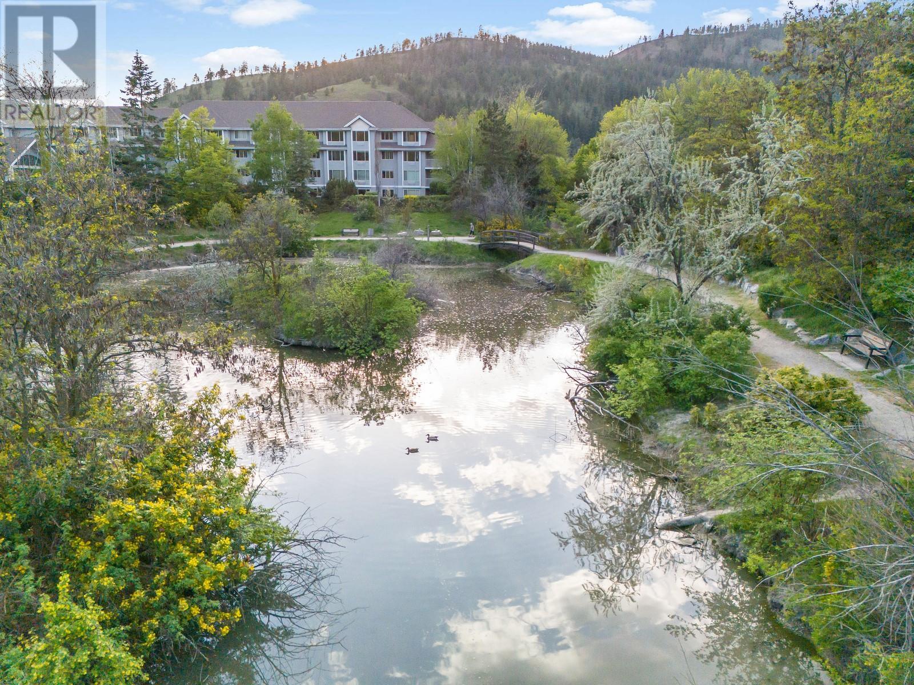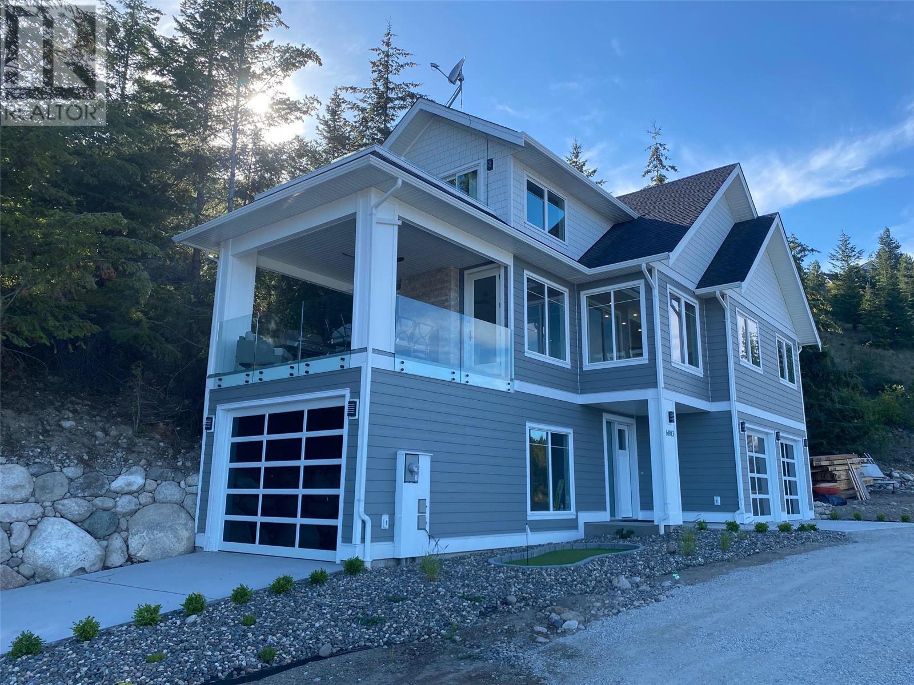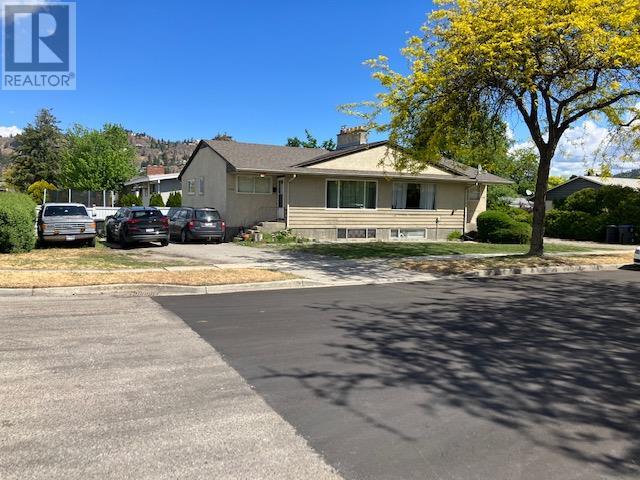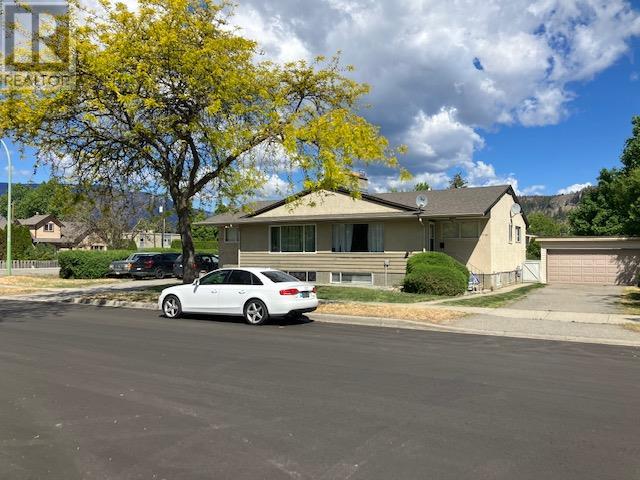414 550 Yates Road, Kelowna
MLS® 10345296
Welcome to Sandalwood, one of Kelowna’s most sought-after 55+ communities — loved for its serene walking trails, lush landscaping, and strong sense of community. This beautifully maintained 2-bedroom, 2-bathroom rancher offers 1,576 sq. ft. of main-floor living with fresh interior and exterior paint. Vaulted ceilings in the living and family rooms, combined with abundant natural light, create a bright and airy atmosphere. Skylights in key areas of the home add even more brightness throughout the day. The home is in great shape — clean, well cared for, and move-in ready. Step outside to your private backyard oasis backing onto a peaceful creek and pond — the perfect place to relax and watch ducks drift by under the shade of your covered patio with awning. Inside, it’s wheelchair-accessible, features partially updated plumbing, and includes mechanical upgrades like a newer hot water tank and furnace (2017–2018). A spacious double garage offers generous parking and storage. You’re located next to the Valley Glen wetland and walking trails, with convenience stores just around the corner. Only 10 minutes to downtown Kelowna and 10 minutes to the airport — while enjoying a peaceful, low-maintenance lifestyle. Residents enjoy access to the Sandalwood clubhouse with indoor/outdoor pools, hot tub, gym, library, pool tables, and a social hall — all nestled in a beautifully landscaped setting. Schedule your viewing today and experience the lifestyle Sandalwood has to offer! (id:36863)
Property Details
- Full Address:
- 414 550 Yates Road, Kelowna, British Columbia
- Price:
- $ 815,000
- MLS Number:
- 10345296
- List Date:
- May 5th, 2025
- Lot Size:
- 0.09 ac
- Year Built:
- 1998
- Taxes:
- $ 3,744
Interior Features
- Bedrooms:
- 2
- Bathrooms:
- 2
- Appliances:
- Refrigerator, Dishwasher, Range, Oven, Microwave, Hood Fan, Washer & Dryer
- Flooring:
- Tile, Hardwood
- Interior Features:
- Recreation Centre, Party Room, Whirlpool, Clubhouse
- Air Conditioning:
- Central air conditioning
- Heating:
- Forced air, See remarks
- Fireplaces:
- 1
- Fireplace Type:
- Gas, Unknown
Building Features
- Architectural Style:
- Ranch
- Storeys:
- 1
- Sewer:
- Municipal sewage system
- Water:
- Irrigation District
- Roof:
- Asphalt shingle, Unknown
- Zoning:
- Residential
- Exterior:
- Stone, Vinyl siding
- Garage:
- Attached Garage, See Remarks
- Garage Spaces:
- 4
- Pool:
- Pool, Indoor pool, Outdoor pool
- Ownership Type:
- Condo/Strata
- Taxes:
- $ 3,744
- Stata Fees:
- $ 320
Floors
- Finished Area:
- 1576 sq.ft.
Land
- View:
- Mountain view, View of water
- Lot Size:
- 0.09 ac
Neighbourhood Features
- Amenities Nearby:
- Adult Oriented, Seniors Oriented, Recreational Facilities
