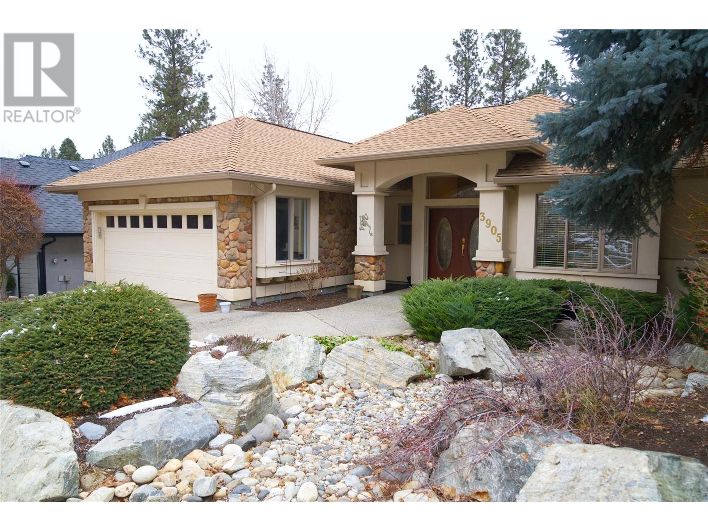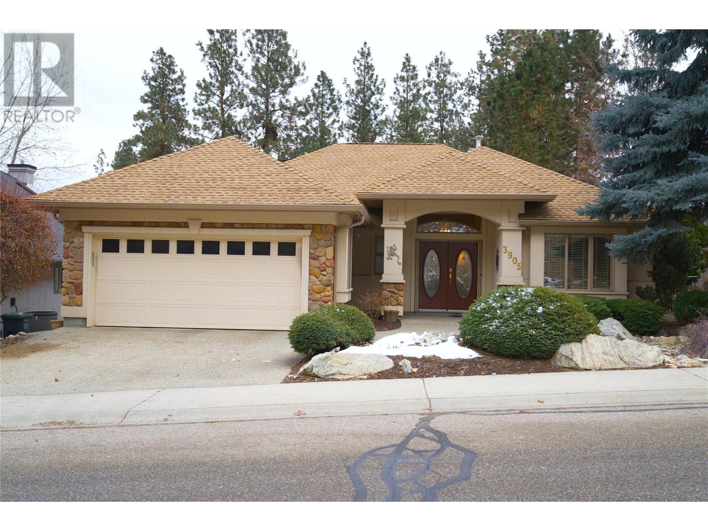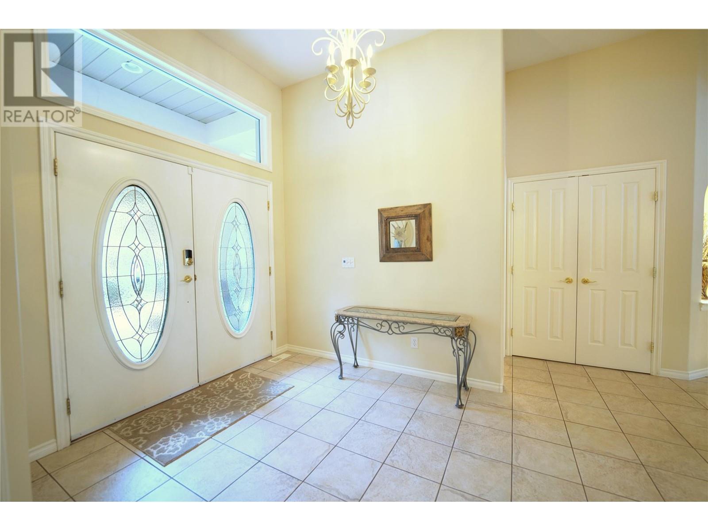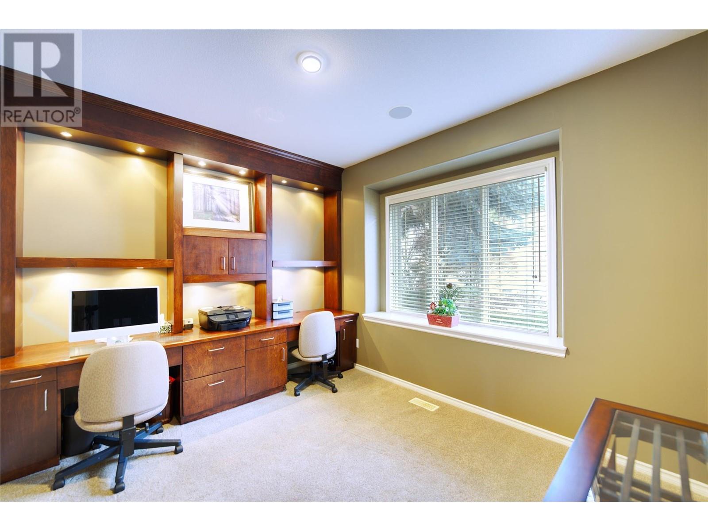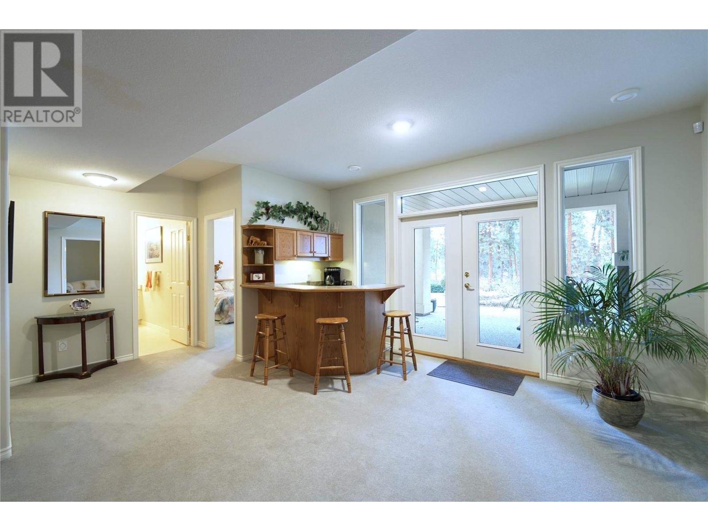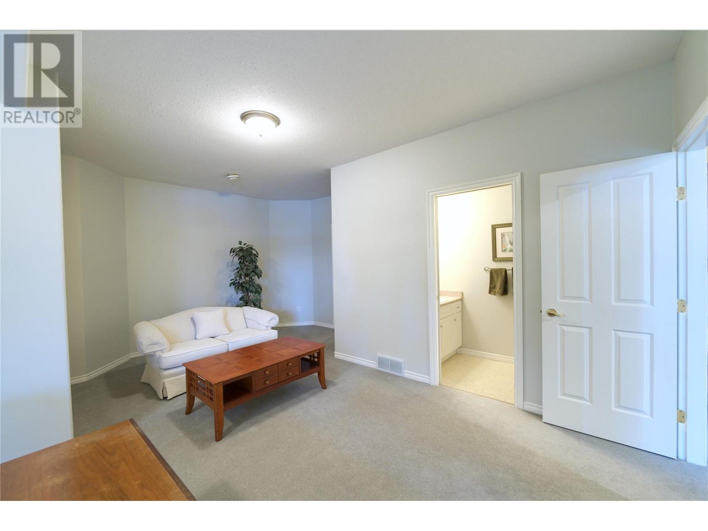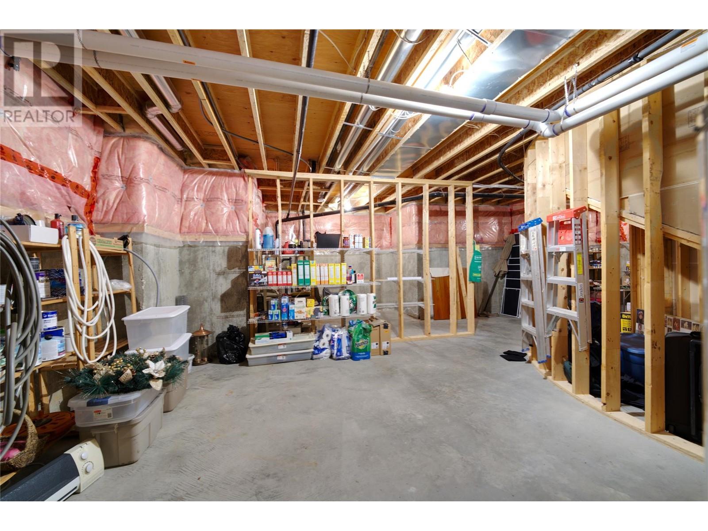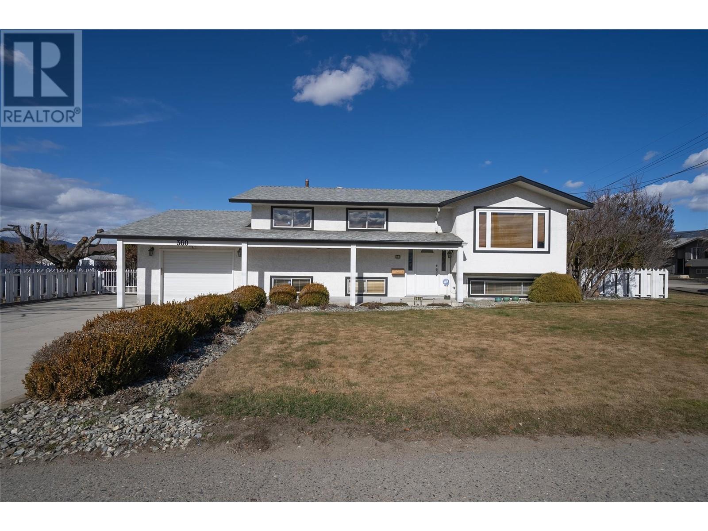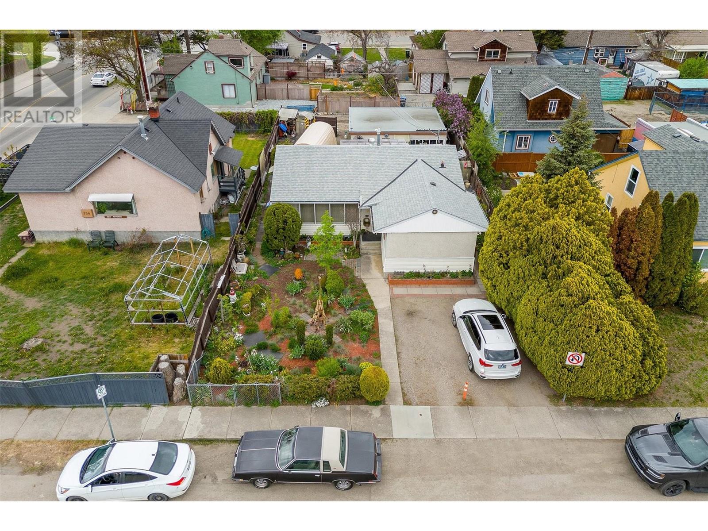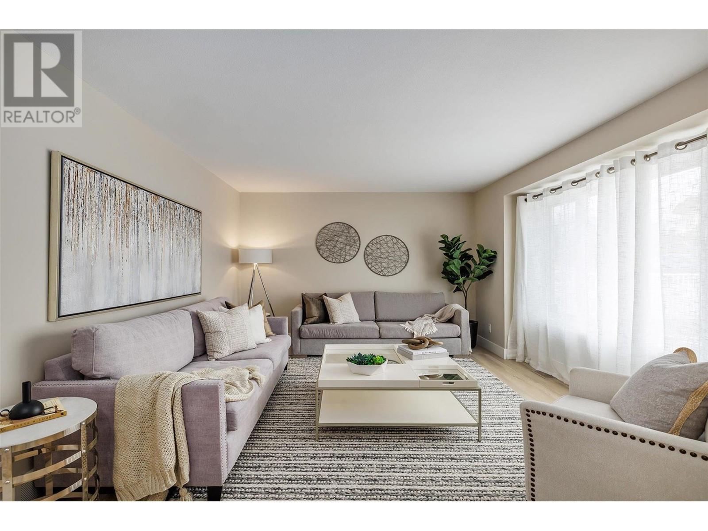3905 Gallaghers Circle, Kelowna
MLS® 10345835
Knock.. Who's there? Opportunity.. Opportunity who? Opportunity that won't knock twice! Priced to go, this extraordinarily maintained 2-level walkout rancher is in the heart of Gallagher's Canyon Golf Community. The 4-bedroom, 4-bathroom home offers breathtaking views of the golf course!The main floor welcomes you with soaring vaulted ceilings and expansive windows that flood the space with natural light,a spacious kitchen featuring a large island with gas cooktop,a formal dining room, and a sizeable office with a built-in desk and storage.Also on the main floor, the Primary bedroom is a true retreat, complete with a spa-like ensuite bathroom and walk-in closet.Step outside to an award winning landscaped yard that offers privacy and stunning golf course views.The expansive deck provides the ideal setting for al fresco dining, while the walkout basement leads to a tranquil patio area.Gallagher's Canyon is known for it's lifestyle living with a championship golf course,The Pinnacle executive 9 hole course,fitness centre,swimming pool, and hobby shops for painting, pottery, and woodworking.Located just 15 minutes from downtown Kelowna, this home offers the perfect balance of serene living and urban convenience. Meticulously maintained, thoughtfully designed,and positioned in one of Kelowna's most desirable neighbourhoods, this property represents a rare opportunity for discerning buyers seeking an exceptional living experience.Call today to view your new home! Open Sun 1-3pm (id:36863)
Property Details
- Full Address:
- 3905 Gallaghers Circle, Kelowna, British Columbia
- Price:
- $ 1,099,000
- MLS Number:
- 10345835
- List Date:
- May 1st, 2025
- Lot Size:
- 0.15 ac
- Year Built:
- 1997
- Taxes:
- $ 4,997
Interior Features
- Bedrooms:
- 4
- Bathrooms:
- 4
- Appliances:
- Refrigerator, Water softener, Cooktop - Gas, Dishwasher, Oven, Microwave, Washer & Dryer
- Flooring:
- Carpeted, Ceramic Tile
- Interior Features:
- Recreation Centre, Party Room, Whirlpool, Clubhouse, Racquet Courts
- Air Conditioning:
- Central air conditioning
- Heating:
- Forced air, See remarks
- Fireplaces:
- 1
- Fireplace Type:
- Electric, Unknown
- Basement:
- Full
Building Features
- Architectural Style:
- Ranch
- Storeys:
- 2
- Sewer:
- Municipal sewage system
- Water:
- Municipal water
- Roof:
- Asphalt shingle, Unknown
- Zoning:
- Unknown
- Exterior:
- Stucco
- Garage:
- Attached Garage, Street
- Garage Spaces:
- 4
- Pool:
- Indoor pool
- Ownership Type:
- Condo/Strata
- Taxes:
- $ 4,997
- Stata Fees:
- $ 312
Floors
- Finished Area:
- 3599 sq.ft.
Land
- View:
- Mountain view
- Lot Size:
- 0.15 ac
Neighbourhood Features
- Amenities Nearby:
- Adult Oriented, Recreational Facilities, Pets Allowed With Restrictions, Rentals Allowed
