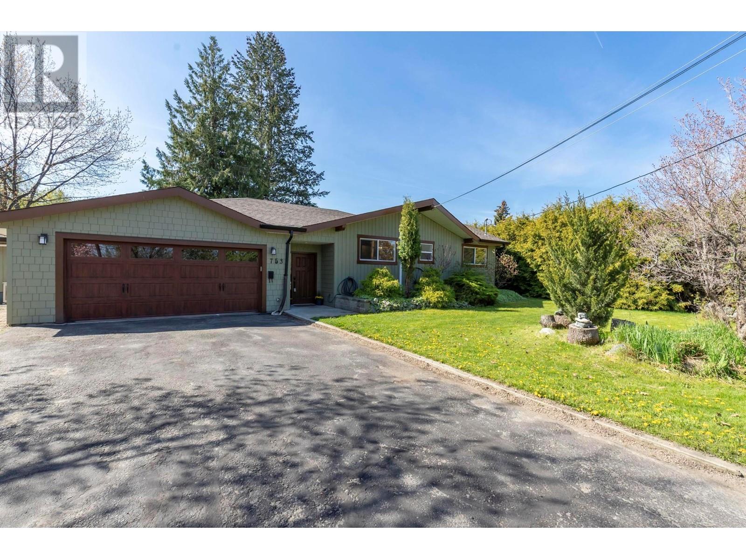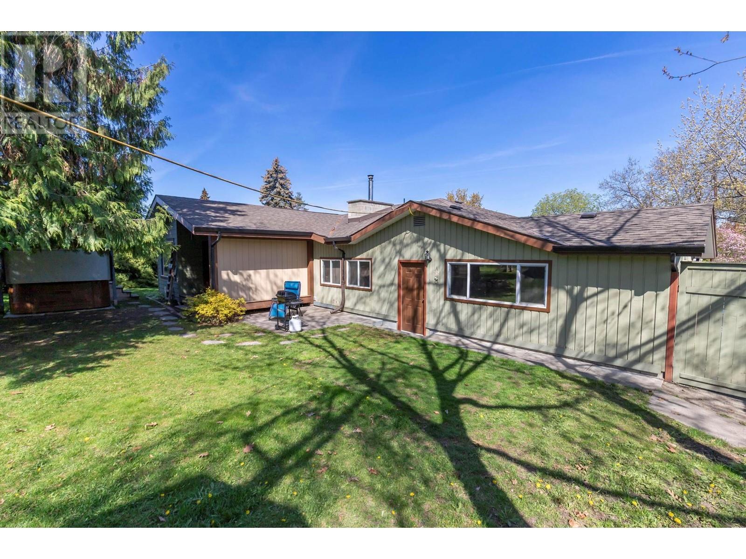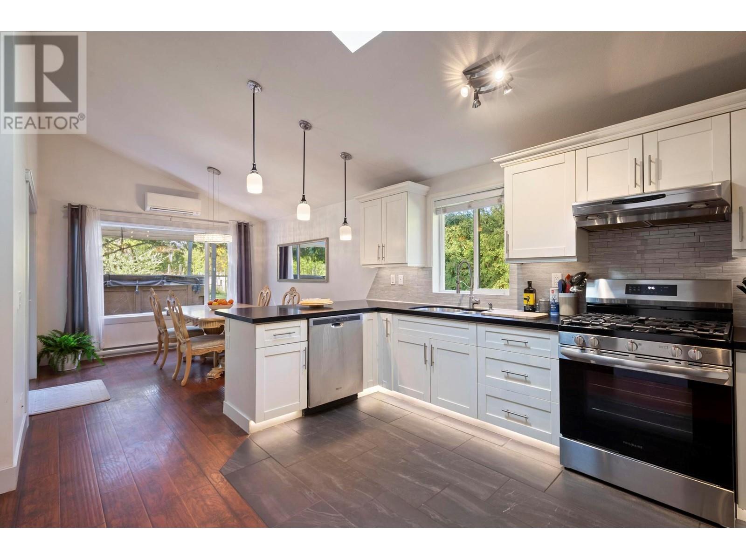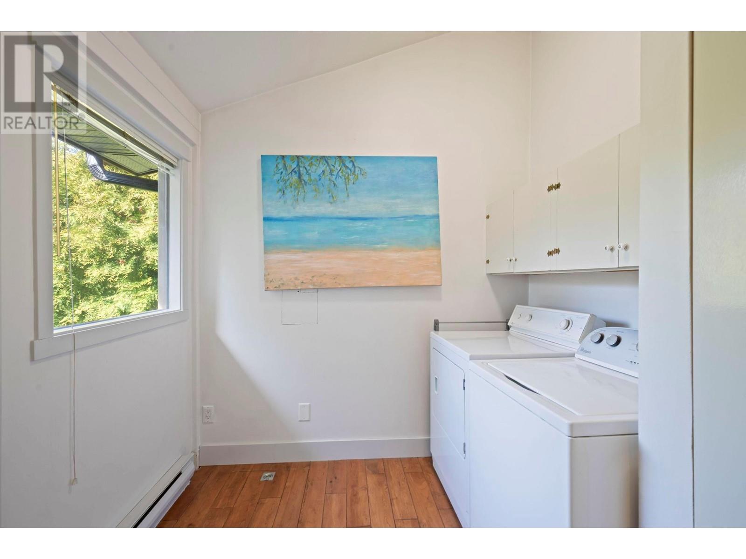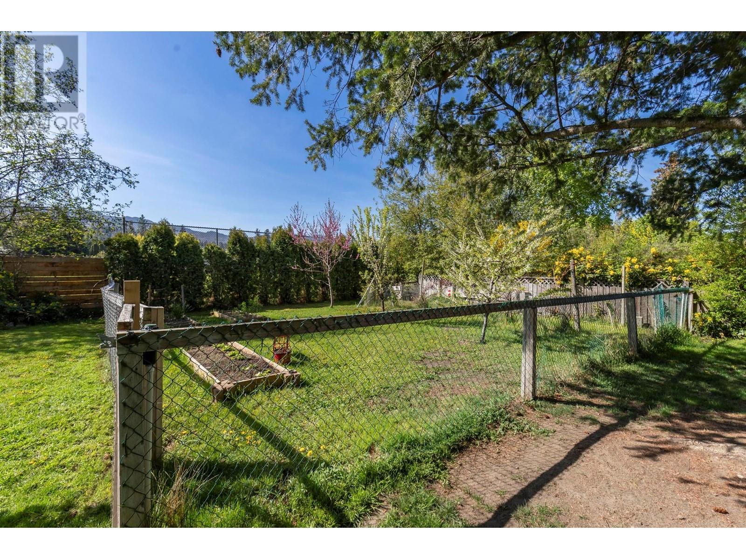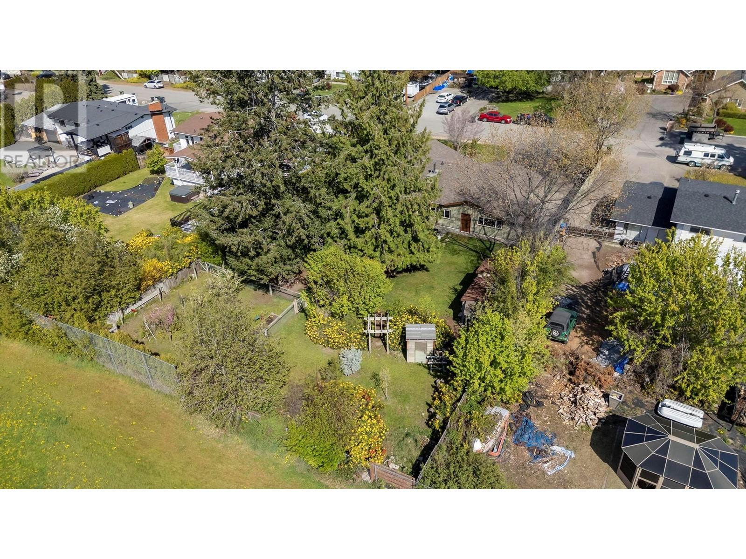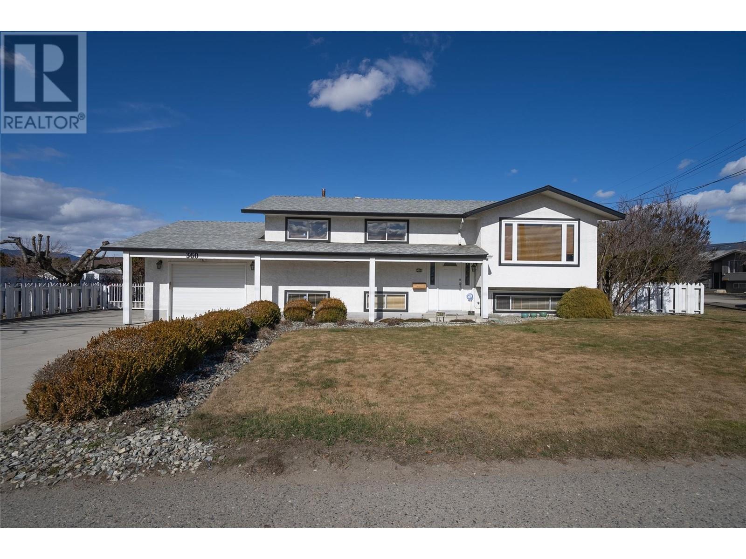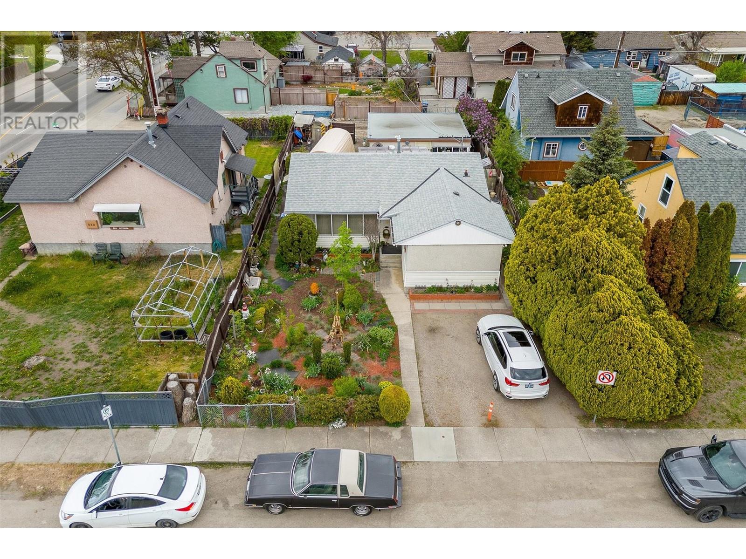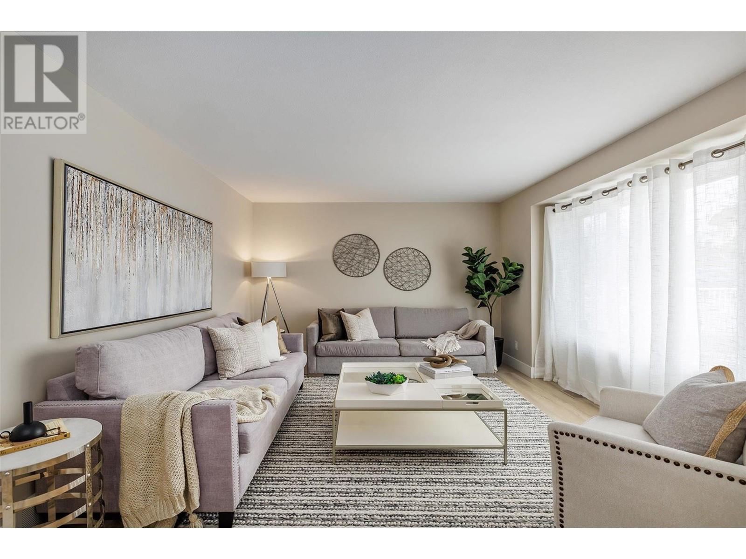753 Nathan Road, Kelowna
MLS® 10345303
Welcome to your private oasis in the heart of the Lower Mission! This beautiful 1800 sq ft 3 bed, 3 bath rancher with large bonus room sits on a sprawling .35 ACRE LOT surrounded by mature landscaping, fruit trees (peach & plum), and a lush, fully fenced yard backing onto Bellevue Creek Elementary – offering the ultimate privacy and peaceful setting. Step outside and relax in your swim spa just off the patio and take in the serenity of your park-like backyard. Garden lovers will appreciate the massive 9×20 foot insulated and panelled shed/workshop plus a separate smaller garden tool shed and irrigation system, as well as a large covered firewood rack. Inside, the home boasts an open floor plan with vaulted ceilings, hardwood flooring, wood fireplace for cozy winter nights, heated tiles in kitchen and main bathroom. Other updates include new HWT + gas stove (2025), freshly painted, updated kitchen with large island, multiple split duct heat pumps for heating and cooling. Large double garage, large driveway and ample side yard – this property has loads of parking for your RV, Boat and trailer with dedicated 30 amp power. Located in a fantastic school catchment area, a quick walk to the Woodhaven Nature Regional Park, Market, Brewery, Restaurants and close to Okanagan Lake and H20/Mission Fitness. Easy flat walking and biking to everything. (id:36863)
Property Details
- Full Address:
- 753 Nathan Road, Kelowna, British Columbia
- Price:
- $ 1,095,000
- MLS Number:
- 10345303
- List Date:
- April 28th, 2025
- Lot Size:
- 0.35 ac
- Year Built:
- 1970
- Taxes:
- $ 5,252
Interior Features
- Bedrooms:
- 3
- Bathrooms:
- 3
- Appliances:
- Refrigerator, Range - Gas, Dishwasher
- Flooring:
- Hardwood, Carpeted, Ceramic Tile, Linoleum
- Air Conditioning:
- Heat Pump
- Heating:
- Heat Pump, Baseboard heaters, Electric
- Fireplaces:
- 1
- Fireplace Type:
- Wood, Conventional
- Basement:
- Crawl space
Building Features
- Architectural Style:
- Ranch
- Storeys:
- 1
- Foundation:
- Block
- Sewer:
- Municipal sewage system
- Water:
- Municipal water
- Roof:
- Asphalt shingle, Unknown
- Zoning:
- Unknown
- Exterior:
- Wood siding
- Garage:
- Attached Garage
- Garage Spaces:
- 7
- Pool:
- Above ground pool
- Ownership Type:
- Freehold
- Taxes:
- $ 5,252
Floors
- Finished Area:
- 1829 sq.ft.
Land
- View:
- Mountain view
- Lot Size:
- 0.35 ac
Neighbourhood Features
- Amenities Nearby:
- Family Oriented
