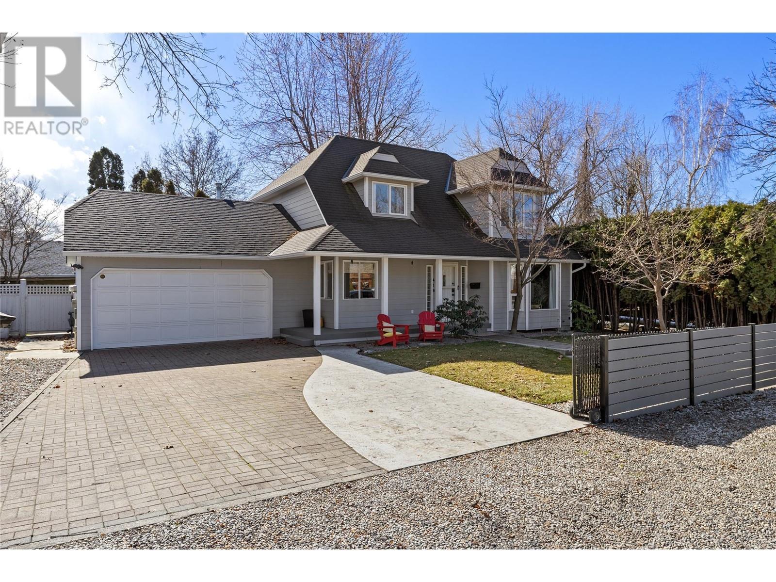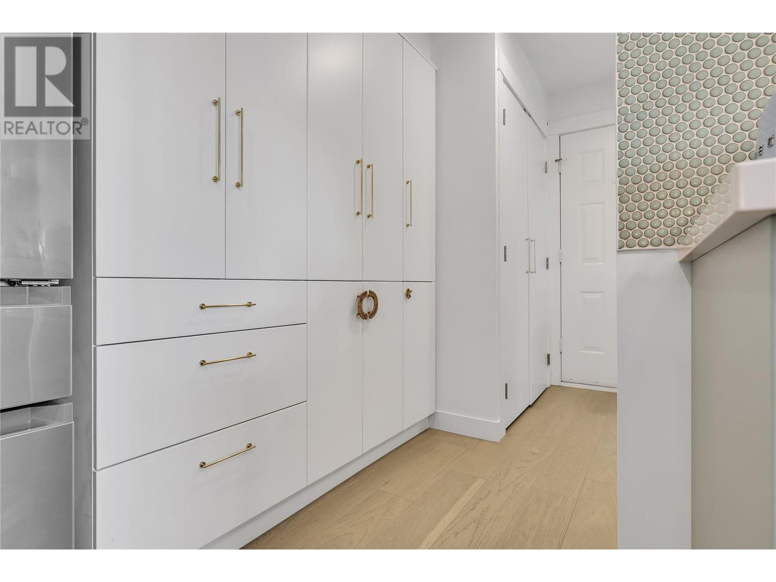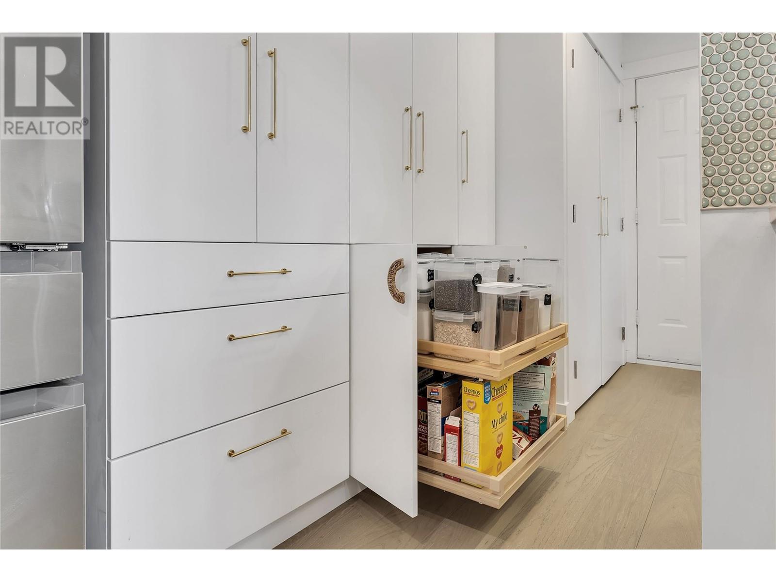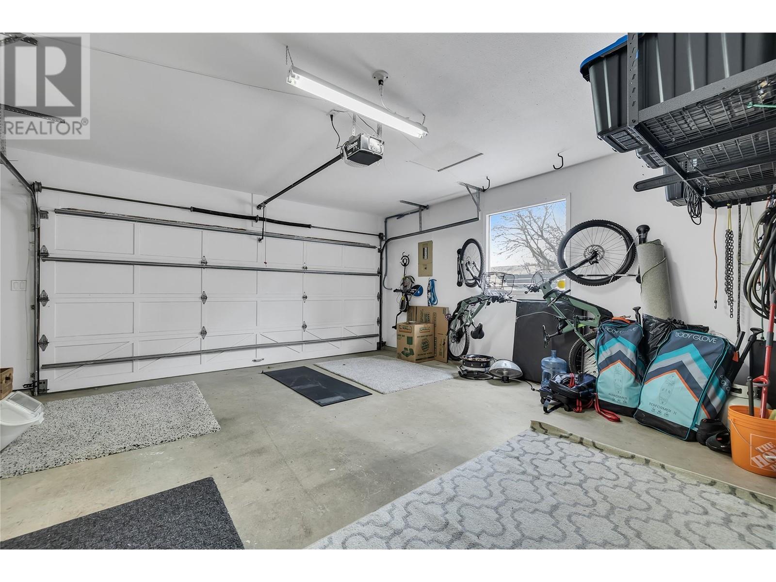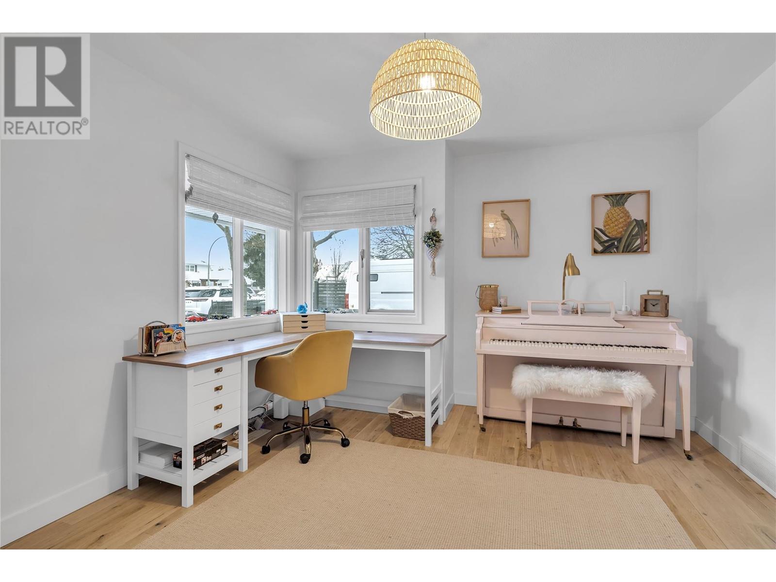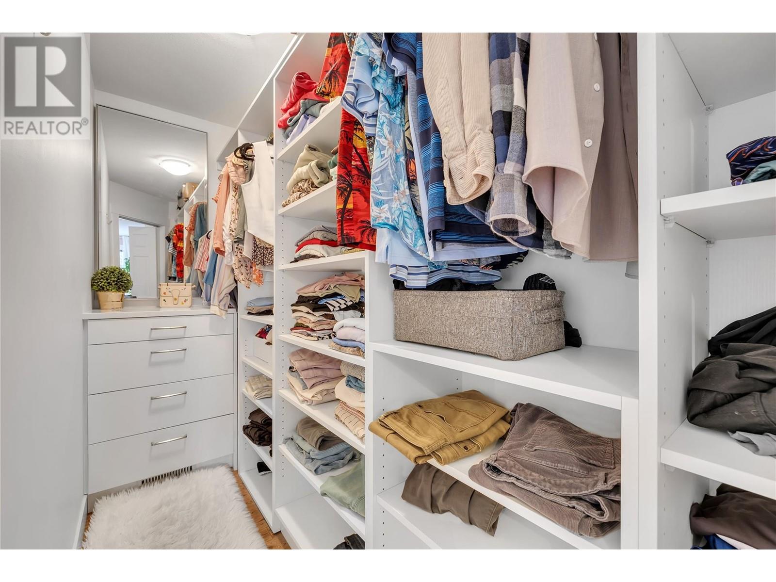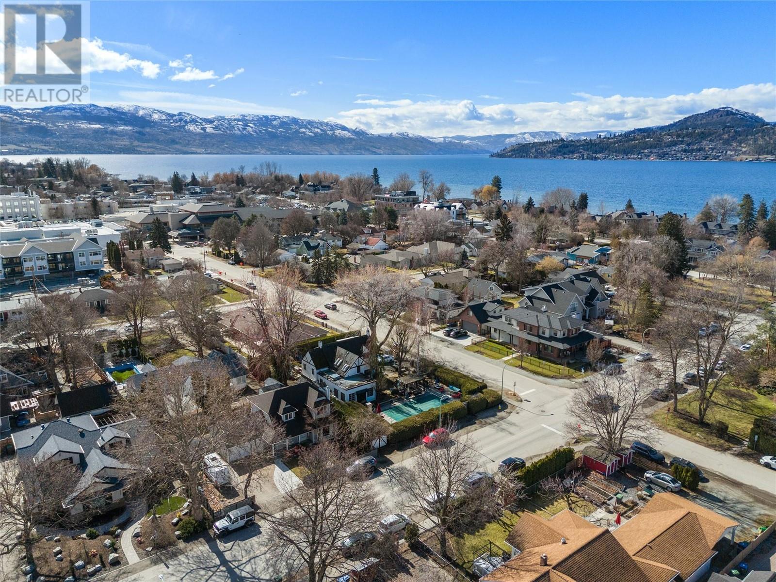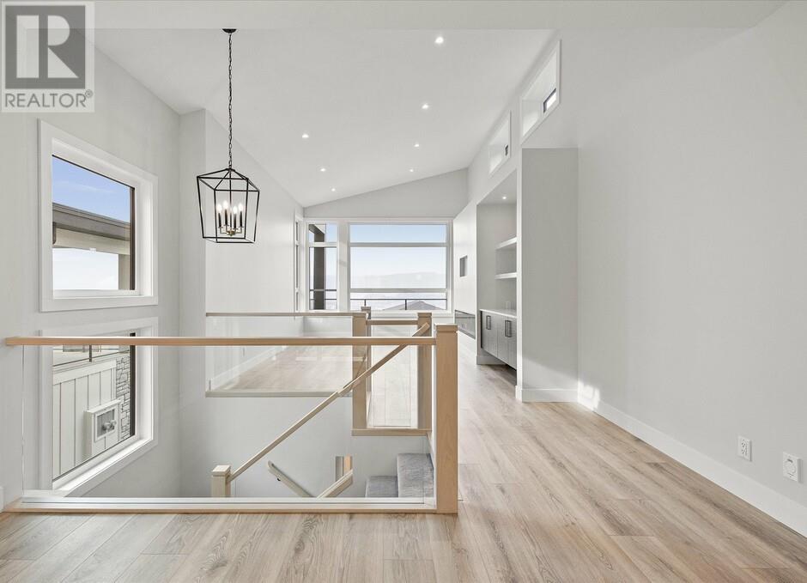419 Cadder Avenue, Kelowna
MLS® 10344799
Nestled in the coveted Abbott Street Conservation District, this beautifully updated 1,729 sq. ft. home offers the perfect blend of character and modern convenience. Ideally located just steps from Okanagan Lake, beach access, and a short walk to Kelowna General Hospital (KGH), this property is perfect for families, professionals, or anyone looking to enjoy the best of Kelowna’s lifestyle. Featuring 3 bedrooms plus a den/office (easily a 4th bedroom), this two-level home boasts extensive 2022 renovations, including a sleek kitchen with stainless steel appliances, gas stove, wine fridge, integrated coffee bar, and smart storage solutions. Both bathrooms were fully updated in 2022, along with new flooring and refinished original hardwood. Key updates include PEX plumbing, newer attic insulation, furnace (2012), hot water tank (2018), and a roof replaced around 2011. A cozy dog den or kids’ play area awaits under the stairs. Outside, enjoy a private, low-maintenance backyard with a covered patio and gas hookup for BBQ. The fully fenced yard features a driveway security gate, RV/boat parking, and a double garage with built-in storage. Relax on the covered front porch and soak in the neighborhood’s historic charm. Just 5 minutes from Downtown Kelowna, with parks, restaurants, and the waterfront at your doorstep. Don’t miss this rare opportunity—schedule your showing today! (id:36863)
Property Details
- Full Address:
- 419 Cadder Avenue, Kelowna, British Columbia
- Price:
- $ 1,399,000
- MLS Number:
- 10344799
- List Date:
- April 24th, 2025
- Lot Size:
- 0.14 ac
- Year Built:
- 1988
- Taxes:
- $ 5,133
Interior Features
- Bedrooms:
- 3
- Bathrooms:
- 3
- Appliances:
- Washer, Refrigerator, Range - Gas, Dishwasher, Wine Fridge, Dryer, Hot Water Instant
- Flooring:
- Tile, Hardwood, Carpeted
- Air Conditioning:
- Central air conditioning
- Heating:
- Forced air, See remarks
- Fireplaces:
- 1
- Fireplace Type:
- Insert
- Basement:
- Crawl space
Building Features
- Storeys:
- 2
- Sewer:
- Municipal sewage system
- Water:
- Municipal water
- Roof:
- Asphalt shingle, Unknown
- Zoning:
- Unknown
- Exterior:
- Other
- Garage:
- Attached Garage, See Remarks
- Garage Spaces:
- 5
- Ownership Type:
- Freehold
- Taxes:
- $ 5,133
Floors
- Finished Area:
- 1729 sq.ft.
Land
- Lot Size:
- 0.14 ac
Neighbourhood Features
- Amenities Nearby:
- Family Oriented
