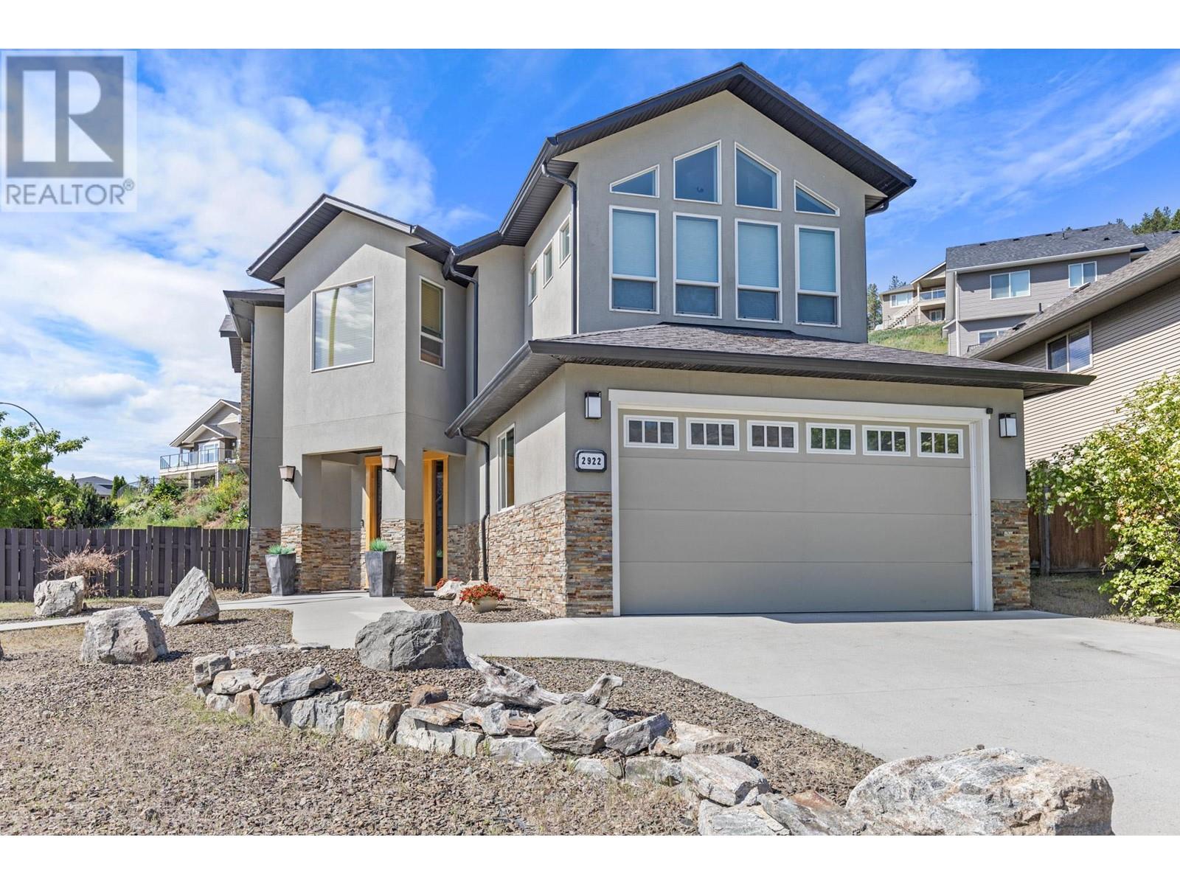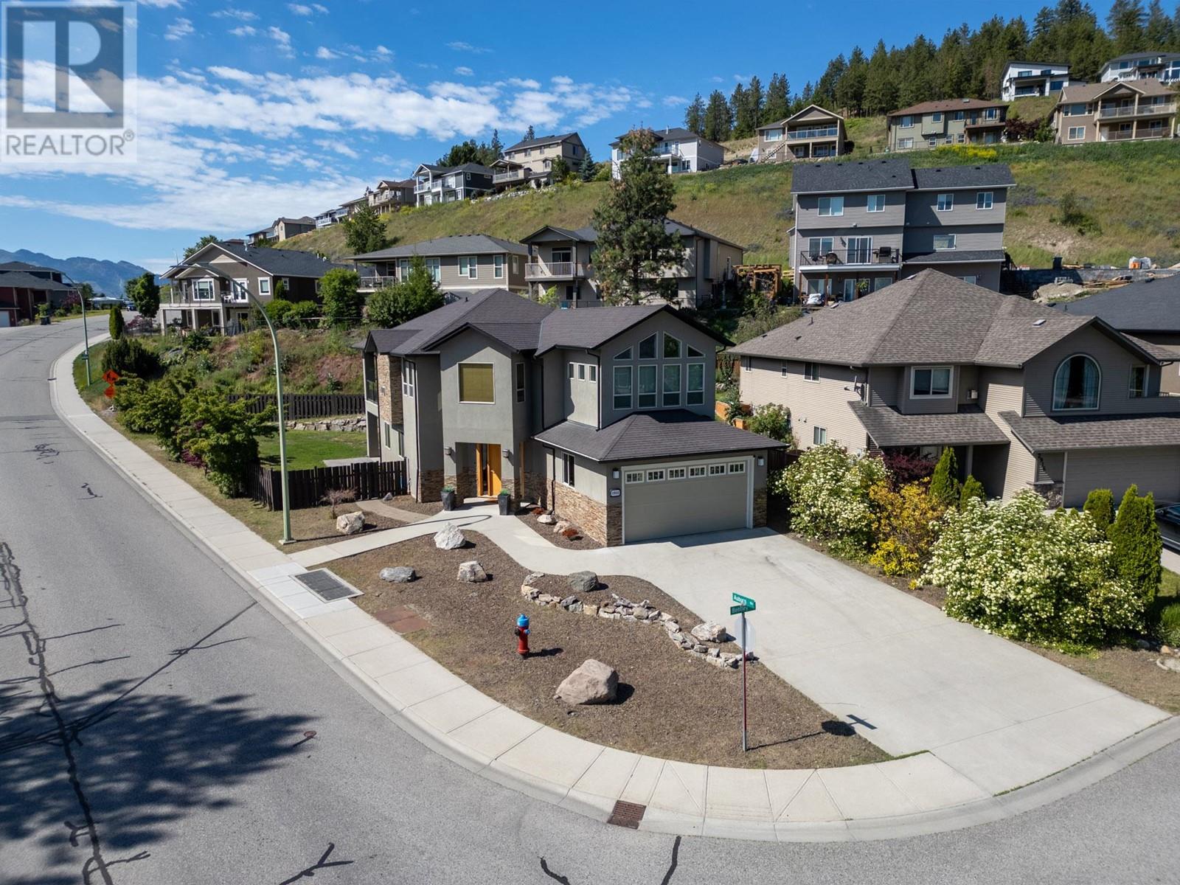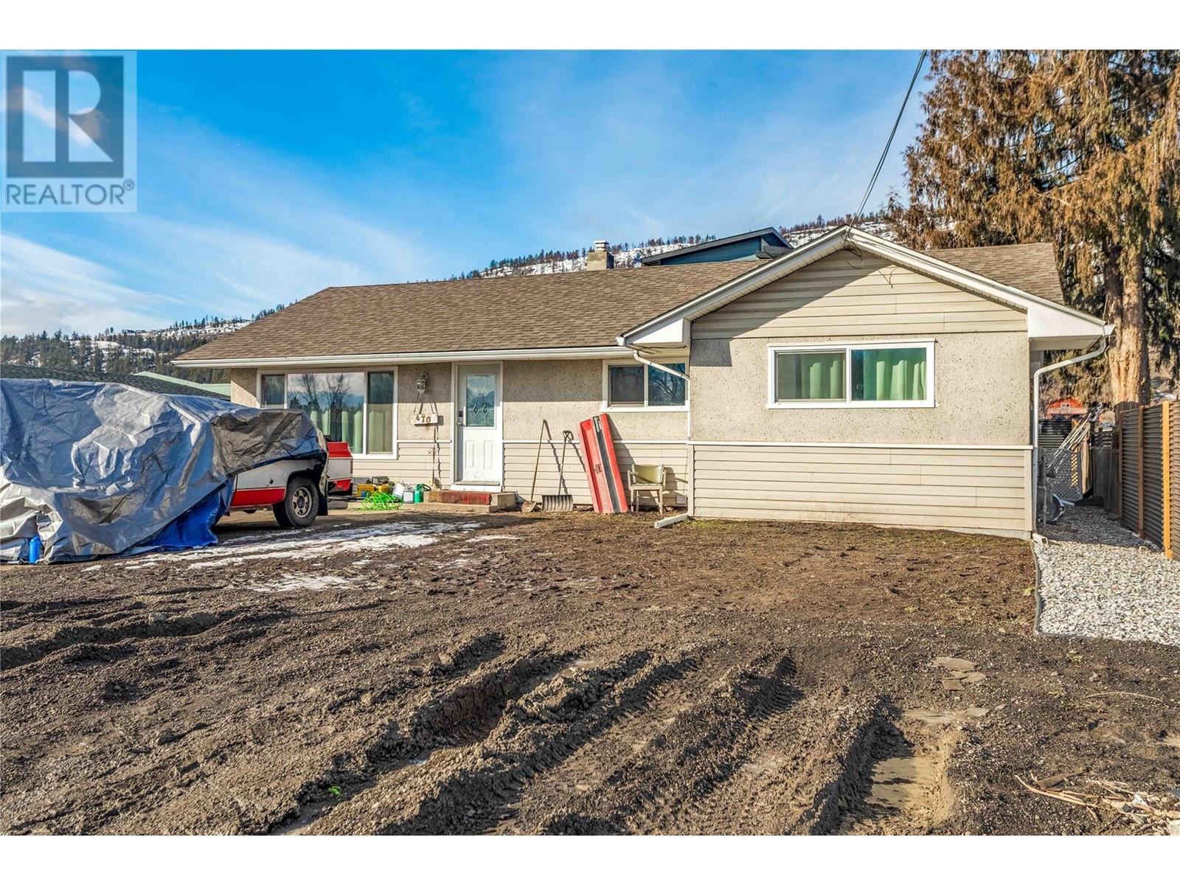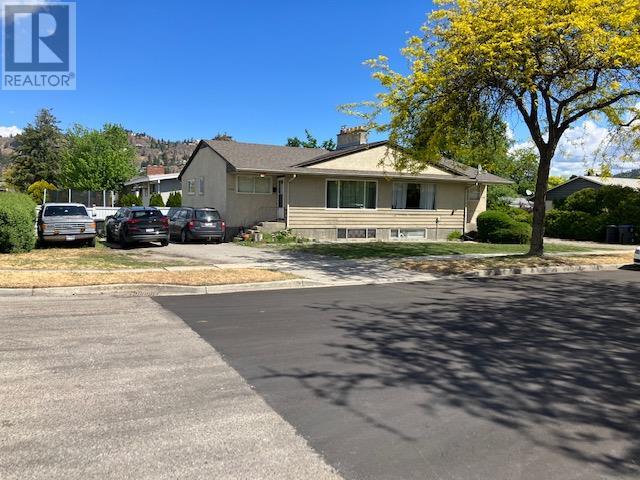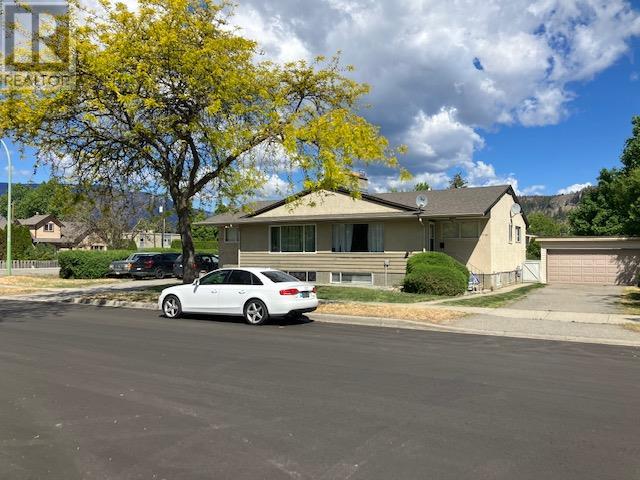2922 Bentley Road, West Kelowna
MLS® 10340436
Welcome to this unique & stunning custom-built home in the desirable Shannon Lake neighborhood. This 2007-built residence offers the perfect blend of functionality, style, & potential, making it a must-see property. As you step inside, you'll be greeted by a spacious & inviting interior, featuring high-quality finishes & thoughtful design elements throughout. The main level boasts a gourmet kitchen w/ concrete counters, an eating bar, coffee station, and high-end appliances, creating the perfect space for culinary enthusiasts & entertaining guests. The bright dining room & spacious living room, complete w/ a cov'd deck, provide ample space for gatherings & relaxation. You'll also find access to the cov'd deck from the master bedroom retreat, which is complete w/ a walk-in closet & 4-piece ensuite. Additionally, there is a second bedroom & another 4-piece bathroom on this level. The walk-in lower level of the home offers incredible versatility, including potential for a one bedroom suite (sub panel + plumbing lines in). You'll also find a large laundry room, 1.5 bathrooms, family room w/ access to the patio & fenced yard, providing the perfect space for indoor-outdoor living. Conveniently located within walking distance to schools, bus routes & just a 5-minute drive to the amenities of West Kelowna. (id:36863)
Property Details
- Full Address:
- 2922 Bentley Road, West Kelowna, British Columbia
- Price:
- $ 895,000
- MLS Number:
- 10340436
- List Date:
- March 25th, 2025
- Lot Size:
- 0.17 ac
- Year Built:
- 2007
- Taxes:
- $ 4,352
Interior Features
- Bedrooms:
- 3
- Bathrooms:
- 4
- Appliances:
- Washer, Refrigerator, Dishwasher, Dryer, Microwave, Cooktop, Oven - Built-In
- Flooring:
- Tile, Hardwood, Carpeted, Vinyl
- Air Conditioning:
- Central air conditioning
- Heating:
- Baseboard heaters, Forced air, Overhead Heaters, See remarks
- Fireplaces:
- 1
- Fireplace Type:
- Gas, Unknown
Building Features
- Storeys:
- 2
- Sewer:
- Municipal sewage system
- Water:
- Municipal water
- Roof:
- Asphalt shingle, Unknown
- Zoning:
- Unknown
- Exterior:
- Stone, Stucco
- Garage:
- Attached Garage, See Remarks
- Garage Spaces:
- 2
- Ownership Type:
- Freehold
- Taxes:
- $ 4,352
Floors
- Finished Area:
- 2997 sq.ft.
Land
- View:
- Mountain view, View (panoramic)
- Lot Size:
- 0.17 ac
