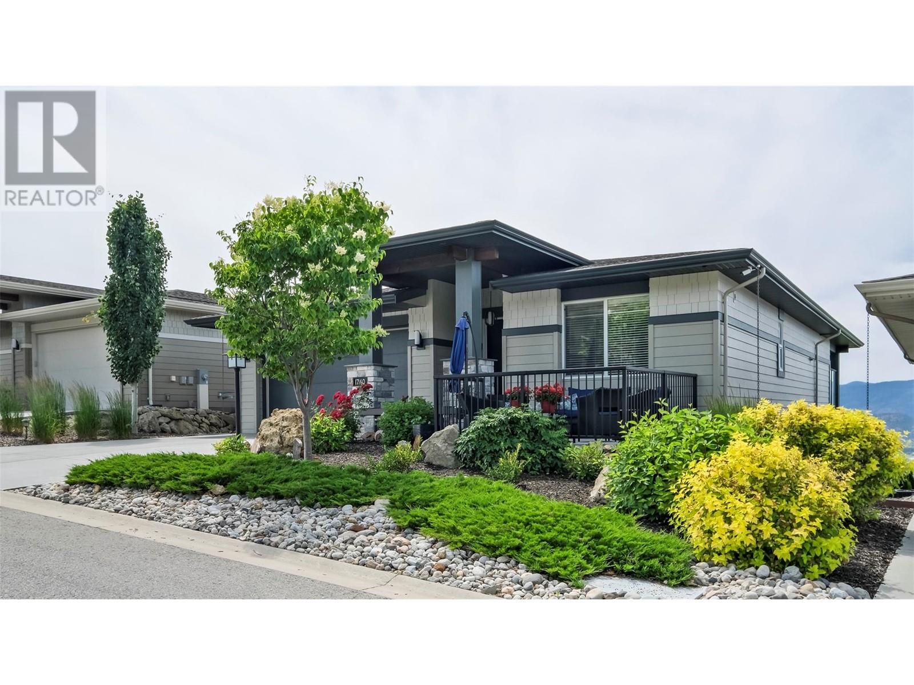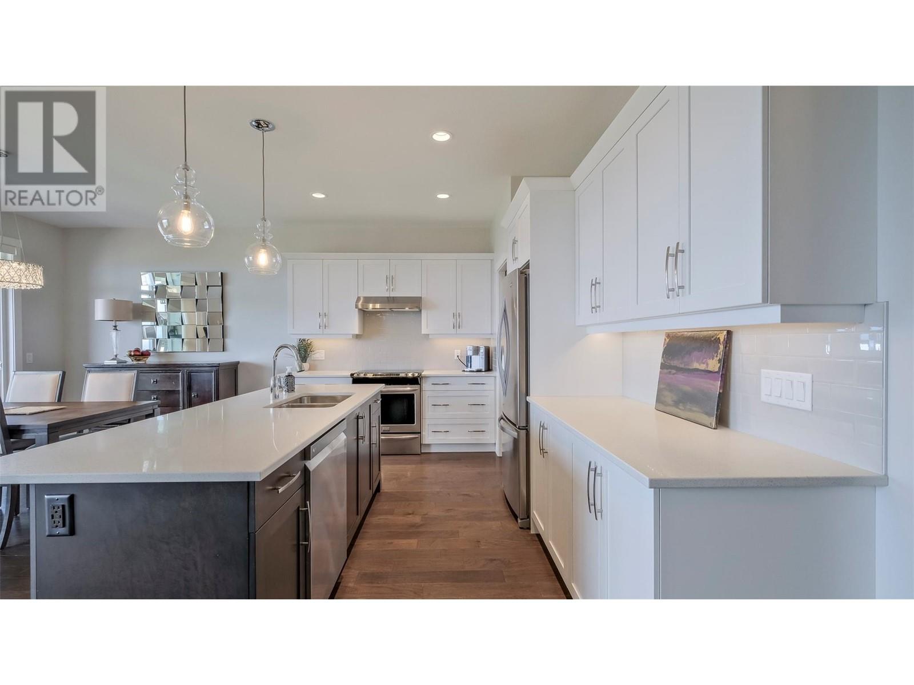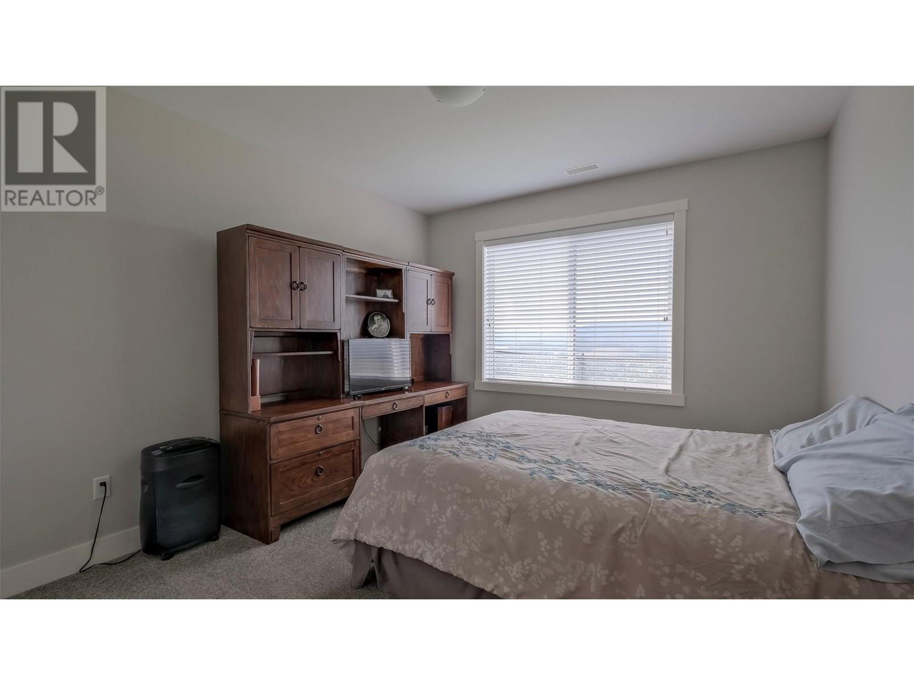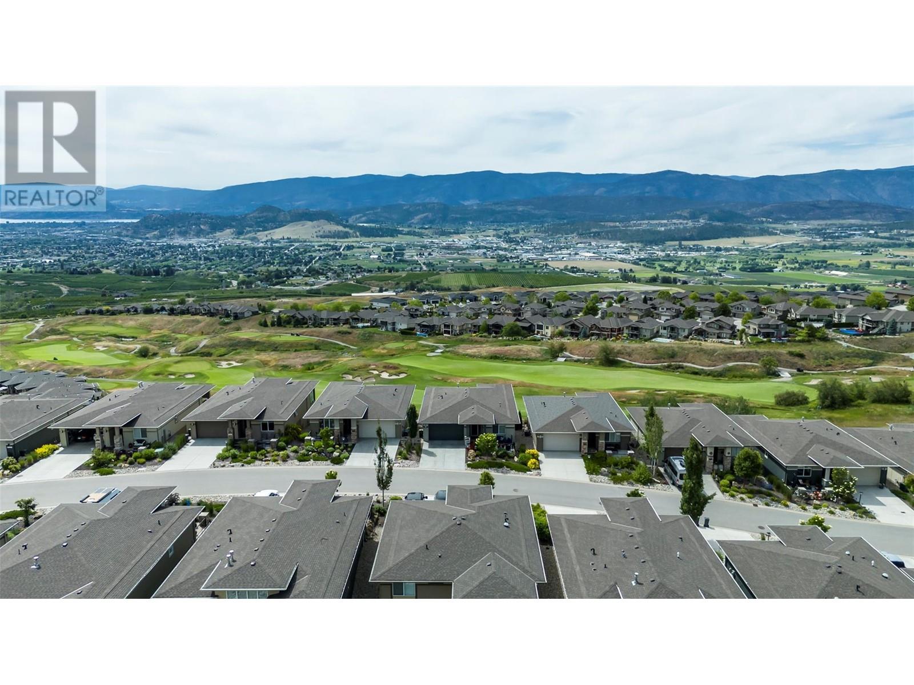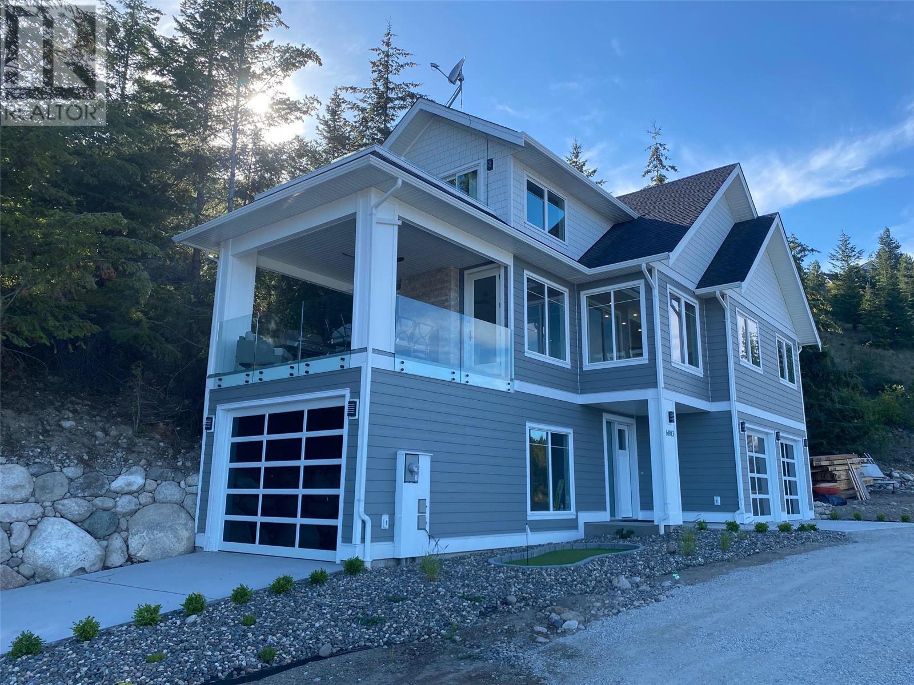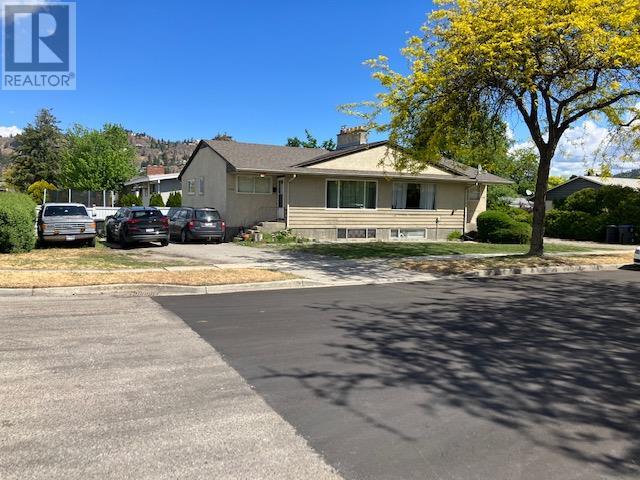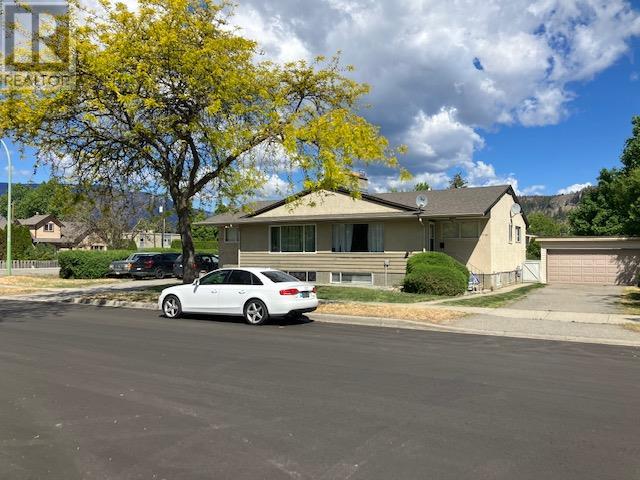1740 Tower Ranch Drive, Kelowna
MLS® 10339454
YOUR RETIREMENT IS AWAITING YOU AT SOLSTICE – TOWER RANCH GOLF COMMUNITY. This home boasts numerous upgrades and features the “LARGEST” floor plan, the “PEGASUS”. Single-floor living designed around a functional open concept of 1480sqft. The 4-person island capped with quartz counters is the focal point of the kitchen including large walk-in pantry, upgraded appls, under counter lighting, convection oven & induction top. A sizable dining room easily accommodates your guests not to mention the perfect living room coupled with a gas fireplace. Sliding doors separate the dining room from a partially covered deck featuring natural gas outlet for the many BBQs to be enjoyed while admiring one of Okanagan’s best golf course, city, & lake vistas. The other features not to be overlooked on the main floor include the Primary Bedroom, 4pc ensuite with heated floors, under cabinet lighting, walk-in closet, guest bedroom and your very own laundry room with cabinets. The Pegasus has more to offer, a full walk-out lower level including a big family room, wet-bar, full bathroom, 3rd bedroom for guests, and lower patio. This home includes a large unfinished storage area / future media room and front courtyard/patio. This home is not only perched overlooking Fairway #1 but showcases even a fenced backyard with side gate. Enjoy walking trails, use of the clubhouse, gym & owner's lounge complete with a kitchen, TV, fireplace and outdoor patio and being minutes from all of the amenities. (id:36863)
Property Details
- Full Address:
- 1740 Tower Ranch Drive, Kelowna, British Columbia
- Price:
- $ 824,900
- MLS Number:
- 10339454
- List Date:
- March 18th, 2025
- Lot Size:
- 0.16 ac
- Year Built:
- 2015
- Taxes:
- $ 5,152
Interior Features
- Bedrooms:
- 3
- Bathrooms:
- 3
- Appliances:
- Washer, Refrigerator, Range - Electric, Dishwasher, Dryer, Microwave
- Flooring:
- Tile, Hardwood, Carpeted
- Interior Features:
- Clubhouse
- Air Conditioning:
- Central air conditioning
- Heating:
- Forced air, See remarks
- Fireplaces:
- 1
- Fireplace Type:
- Insert
- Basement:
- Full
Building Features
- Architectural Style:
- Ranch
- Storeys:
- 2
- Sewer:
- Municipal sewage system
- Water:
- Municipal water
- Roof:
- Asphalt shingle, Unknown
- Zoning:
- Unknown
- Exterior:
- Stone, Other
- Garage:
- Attached Garage
- Garage Spaces:
- 4
- Ownership Type:
- Leasehold
- Taxes:
- $ 5,152
- Stata Fees:
- $ 60
Floors
- Finished Area:
- 2468 sq.ft.
Land
- View:
- City view, Lake view, Mountain view, Valley view, View (panoramic)
- Lot Size:
- 0.16 ac










