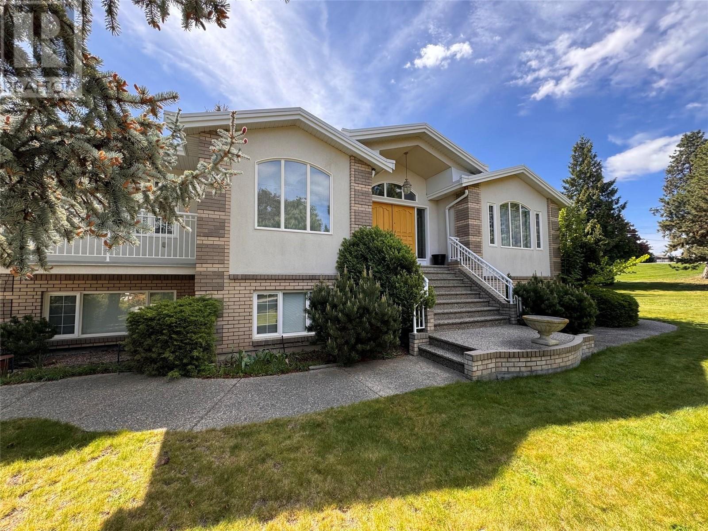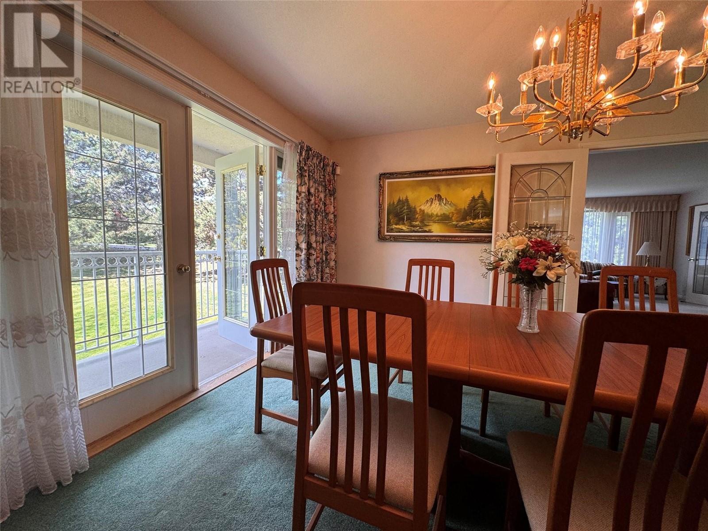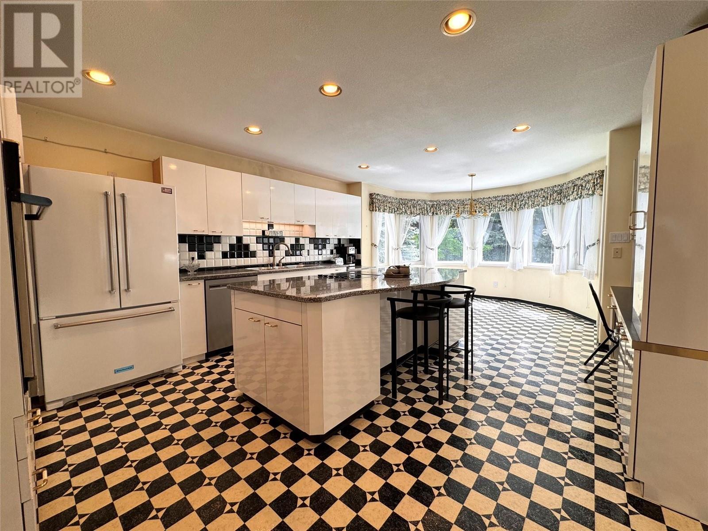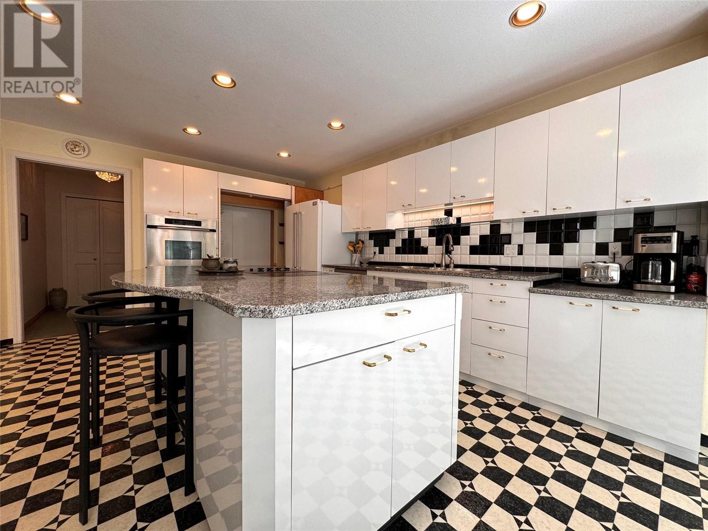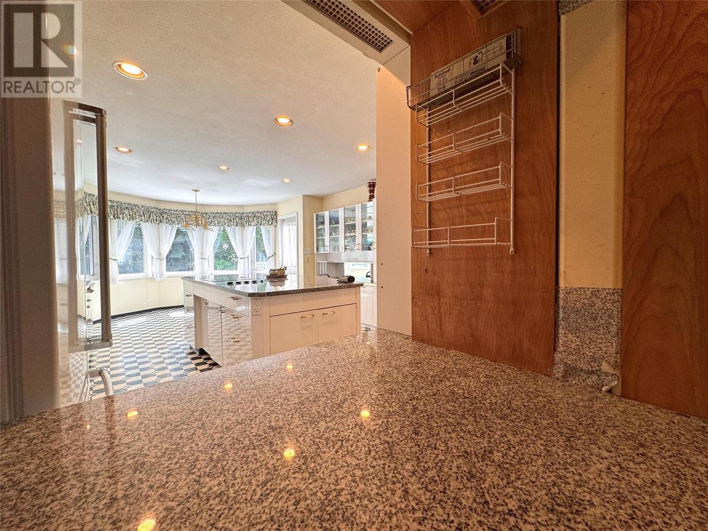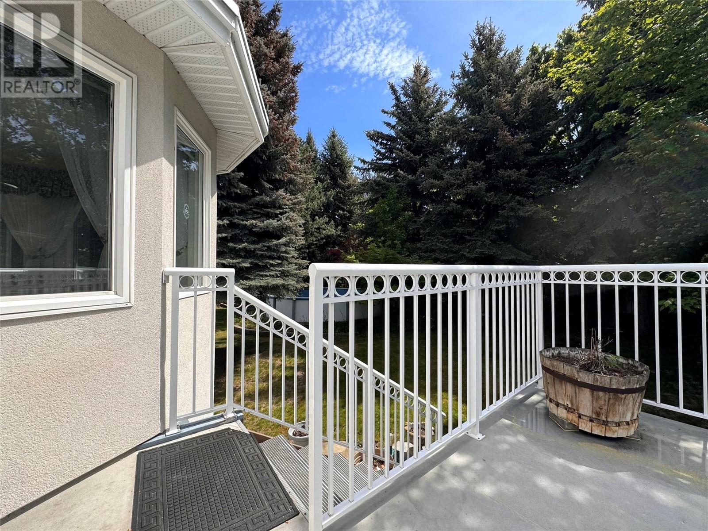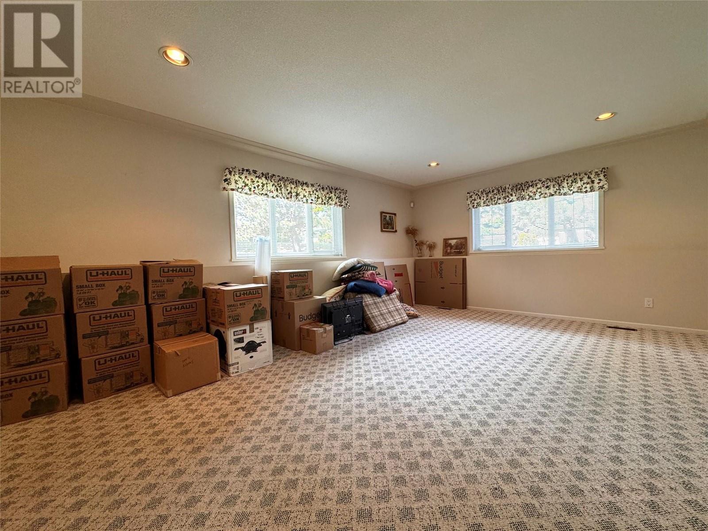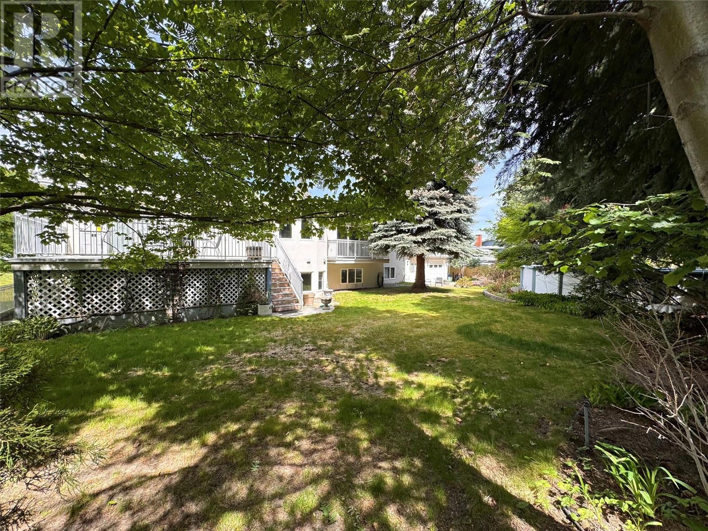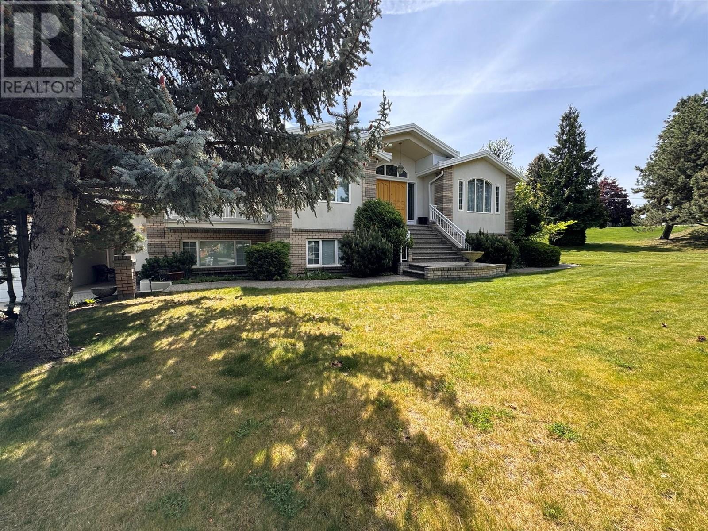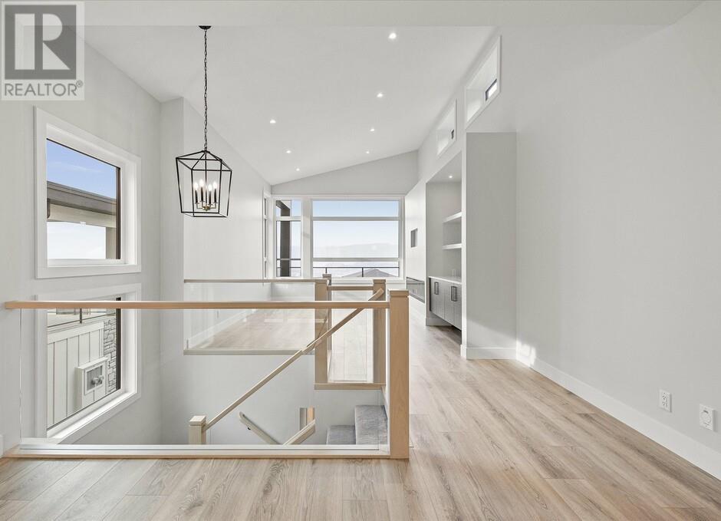2495 Crestview Road, West Kelowna
MLS® 10339080
This custom built home sits on an oversized corner lot in a quiet, sought after neighbourhood and is offered for the first time! Priced WELL BELOW assessed value it offers incredible suite flexibility ideal for a 1, 2, or 3 bedroom suite. Located just minutes from Okanagan Lake, parks & world-class wineries, this property offers both convenience and privacy, surrounded by mature landscaping. Step through the front doors into a grand entry filled with character. The spacious kitchen features a granite island, walk-in pantry, and a bright breakfast nook, with easy access to a large deck overlooking the beautifully landscaped backyard. The primary bed has a private balcony, oversized ensuite with a makeup vanity, and a walk-in closet. The dining room and library also enjoy their own private balconies. The lower level has multiple entrances & includes a separate kitchen, living room, family room, four bedrooms, three bathrooms, and a laundry room perfect for extended family or a suite. This home features a custom breezeway leading to a semi-detached two car garage, which includes a pull through spot, allowing for easy parking & even a designated area to wash your vehicle in the backyard. For added convenience, the home includes gas BBQ hookups, an irrigated backyard, and a central vacuum system. There is also RV parking & the roof and gutters are 3 years old.Just a short drive to Downtown Kelowna you’ll have access to a fantastic selection of shopping, dining & amenities. (id:36863)
Property Details
- Full Address:
- 2495 Crestview Road, West Kelowna, British Columbia
- Price:
- $ 1,399,000
- MLS Number:
- 10339080
- List Date:
- March 14th, 2025
- Lot Size:
- 0.49 ac
- Year Built:
- 1996
- Taxes:
- $ 7,234
Interior Features
- Bedrooms:
- 5
- Bathrooms:
- 4
- Appliances:
- Washer, Dishwasher, Range, Dryer, Microwave, Oven - Built-In
- Flooring:
- Laminate, Carpeted, Linoleum, Vinyl, Mixed Flooring
- Air Conditioning:
- Central air conditioning
- Heating:
- Forced air, See remarks
- Fireplaces:
- 2
- Fireplace Type:
- Wood, Gas, Conventional, Unknown
Building Features
- Architectural Style:
- Split level entry
- Storeys:
- 1
- Sewer:
- Septic tank
- Water:
- Municipal water
- Roof:
- Asphalt shingle, Unknown
- Zoning:
- Unknown
- Exterior:
- Brick, Stucco
- Garage:
- Attached Garage
- Garage Spaces:
- 2
- Pool:
- Above ground pool
- Ownership Type:
- Freehold
- Taxes:
- $ 7,234
Floors
- Finished Area:
- 4610 sq.ft.
Land
- Lot Size:
- 0.49 ac
Neighbourhood Features
- Amenities Nearby:
- Family Oriented






