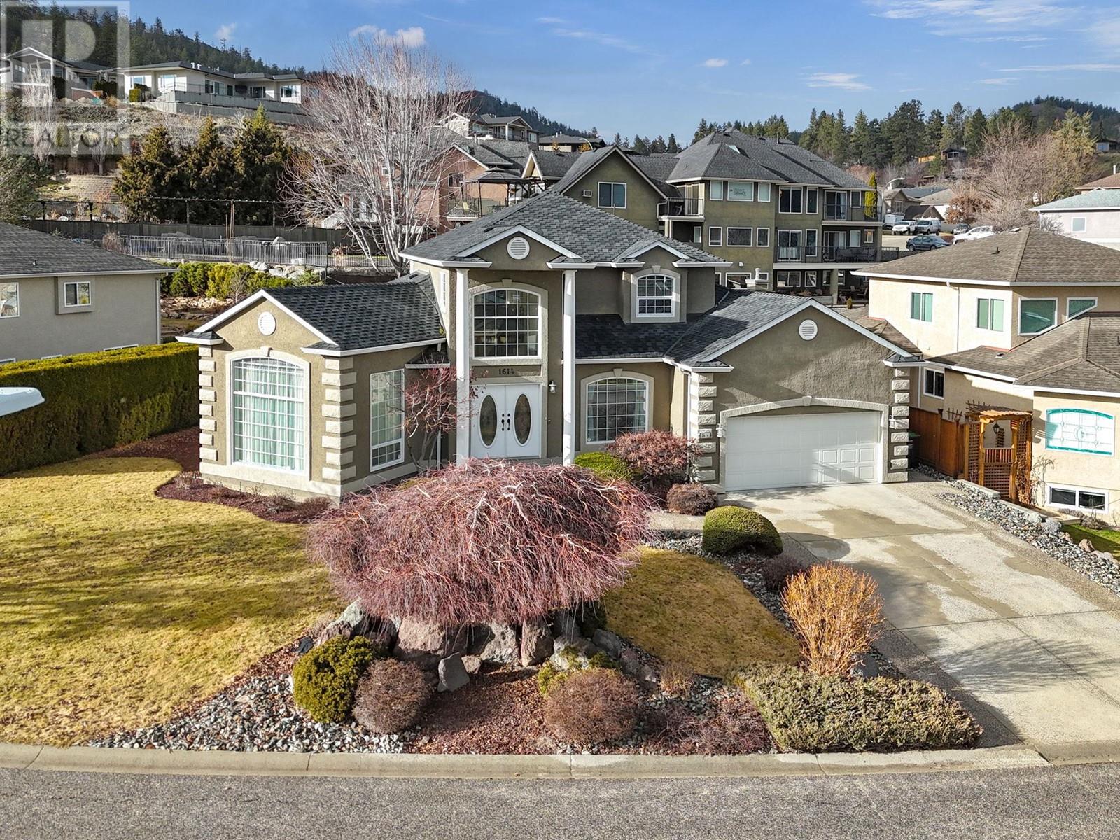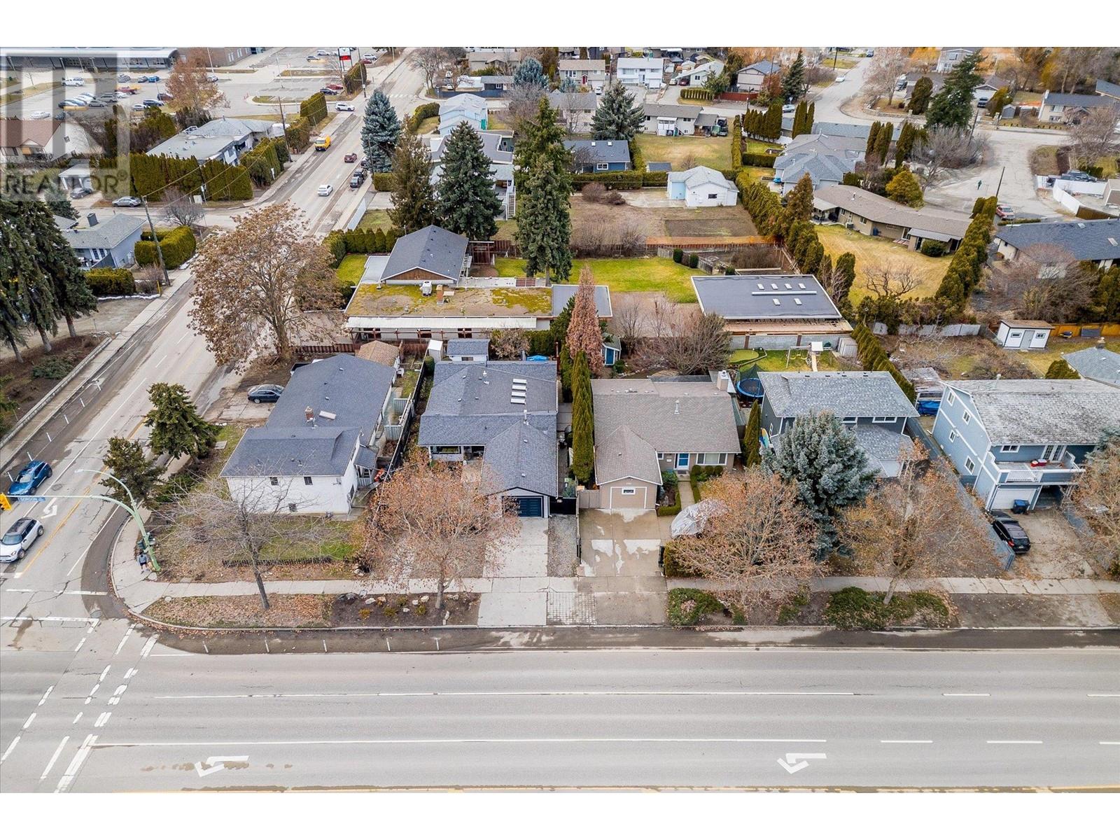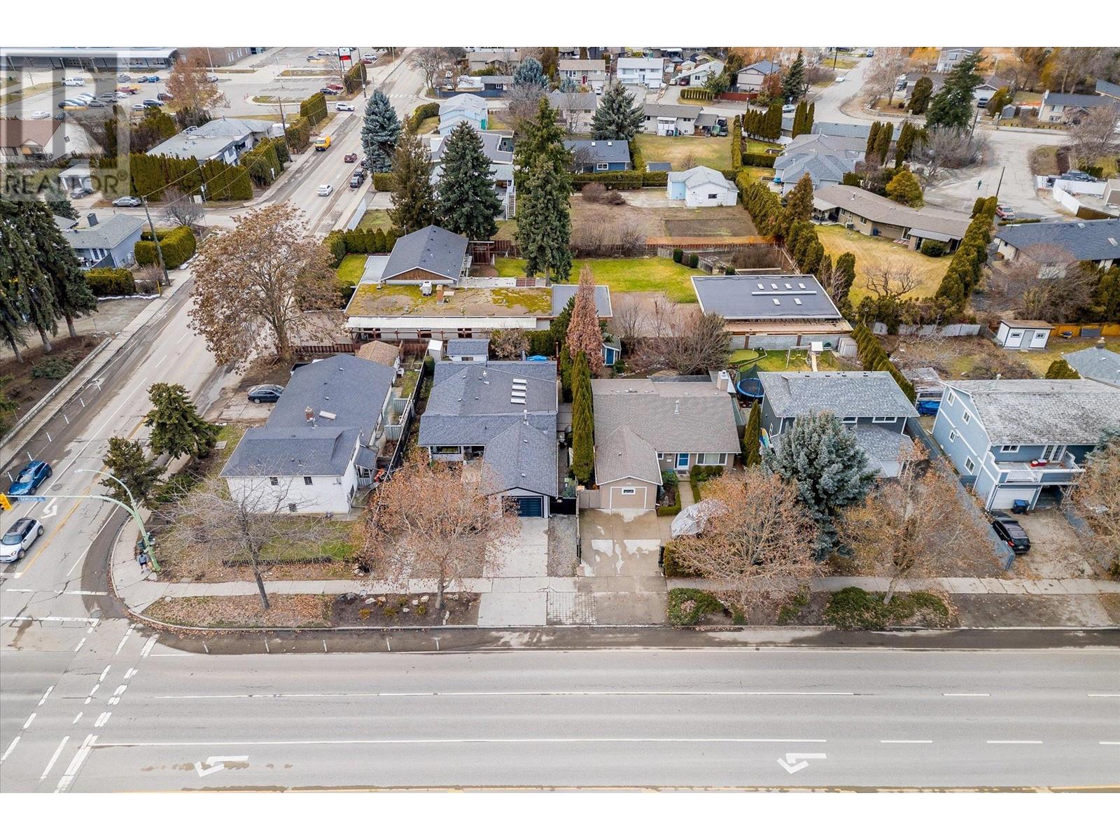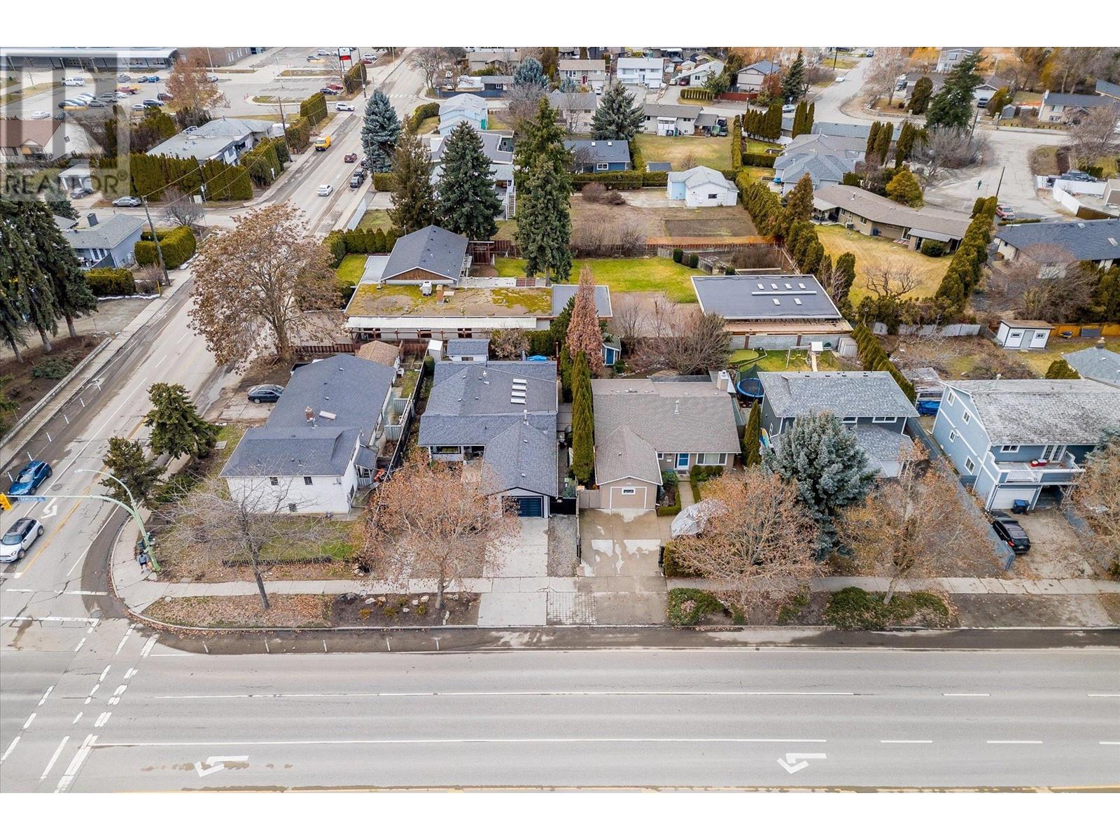1614 Lindsay Drive, Kelowna
MLS® 10338242
Welcome home to this beautifully maintained 3-bedroom sanctuary, perfectly positioned on a quiet street in Kelowna’s desirable Glenmore neighborhood. This inviting 1.5-story residence offers a main-floor primary suite featuring hardwood flooring and a spacious ensuite with dual vanities and a rejuvenating shower—your private retreat awaits. Step into your bright, kitchen with abundant cabinetry and large pantry, effortlessly flowing into the family room highlighted by soaring vaulted ceilings, elegant crown moulding, expansive windows, and a cozy gas fireplace. The dining area comfortably accommodates family dinners and celebrations. Upstairs you’ll find two additional bedrooms and a versatile lounge space. Outdoors, enjoy the expansive patio, perfect for entertaining, framed by lovely landscaping maintained with irrigation. Moments from Glenmore Recreation Park, Brandt’s Creek Linear Park, Knox Mountain trails, top schools, shopping, cafes, and vibrant downtown Kelowna. Embrace exceptional comfort and convenience—schedule your viewing today! (id:36863)
Property Details
- Full Address:
- 1614 Lindsay Drive, Kelowna, British Columbia
- Price:
- $ 998,000
- MLS Number:
- 10338242
- List Date:
- March 10th, 2025
- Lot Size:
- 0.18 ac
- Year Built:
- 1993
- Taxes:
- $ 5,641
Interior Features
- Bedrooms:
- 3
- Bathrooms:
- 3
- Appliances:
- Refrigerator, Range - Electric, Dishwasher
- Flooring:
- Tile, Laminate
- Air Conditioning:
- Central air conditioning
- Heating:
- See remarks
- Fireplaces:
- 1
- Fireplace Type:
- Gas, Unknown
- Basement:
- Crawl space
Building Features
- Storeys:
- 1.5
- Sewer:
- Municipal sewage system
- Water:
- Municipal water
- Roof:
- Asphalt shingle, Unknown
- Zoning:
- Unknown
- Exterior:
- Stucco
- Garage:
- Attached Garage, See Remarks
- Garage Spaces:
- 2
- Ownership Type:
- Freehold
- Taxes:
- $ 5,641
Floors
- Finished Area:
- 2612 sq.ft.
Land
- View:
- Mountain view, View (panoramic)
- Lot Size:
- 0.18 ac



































































