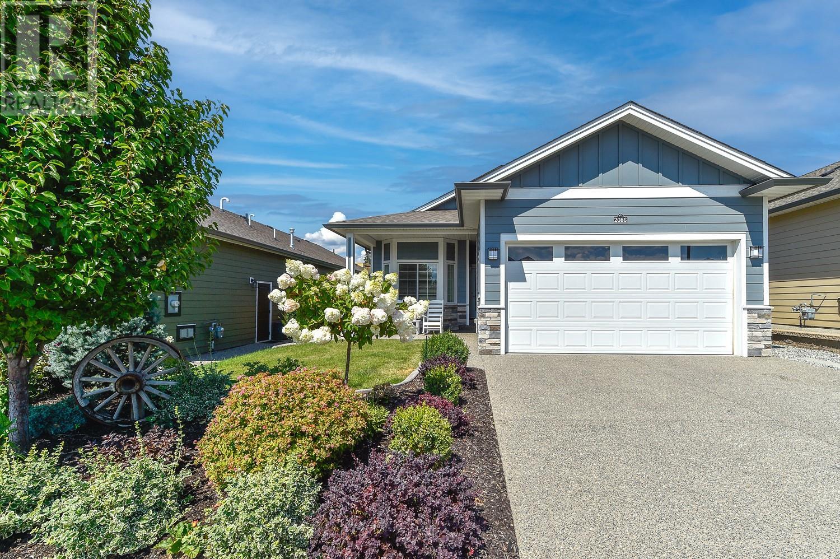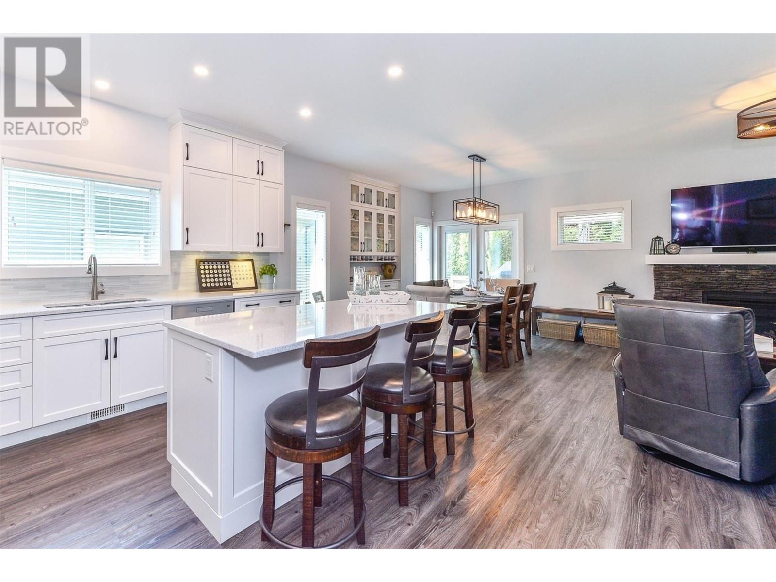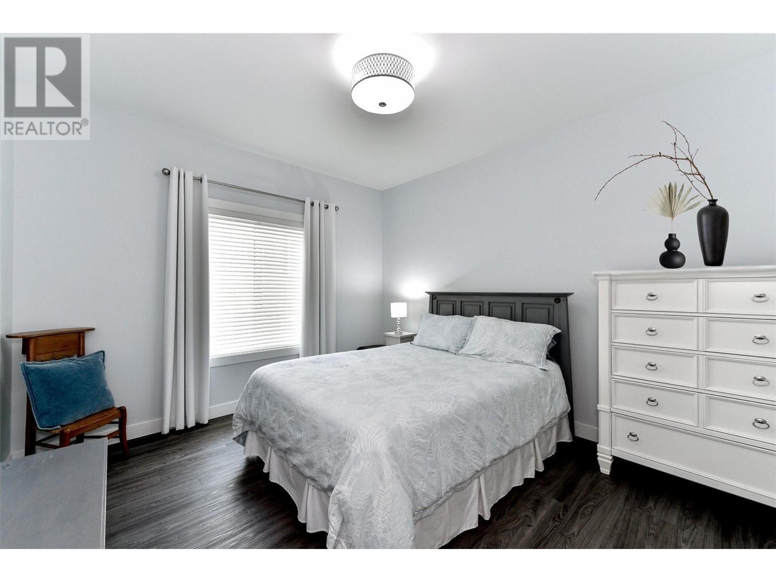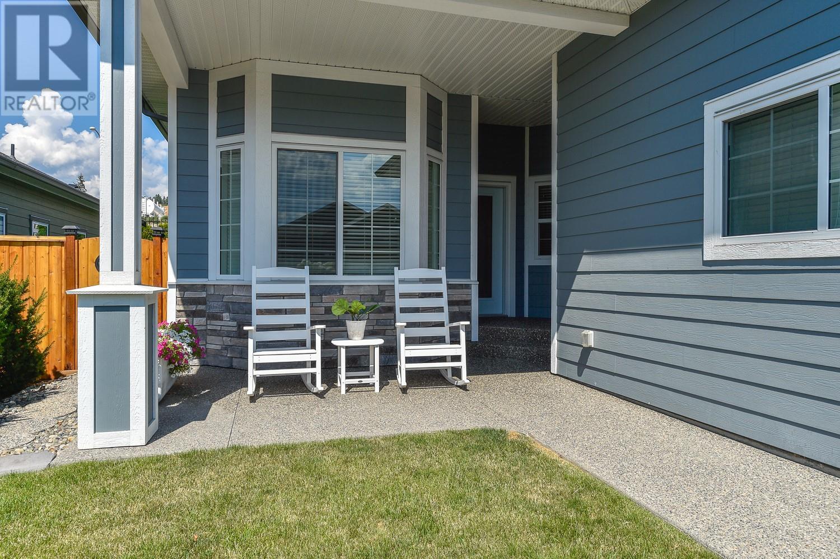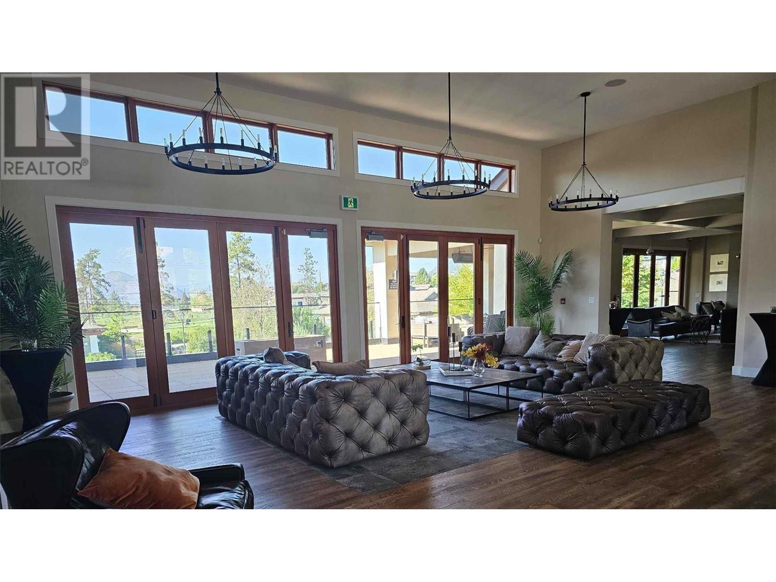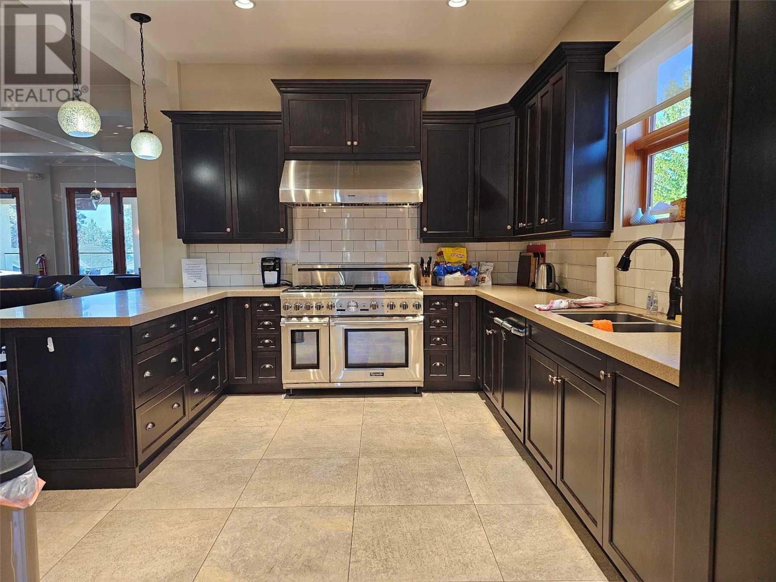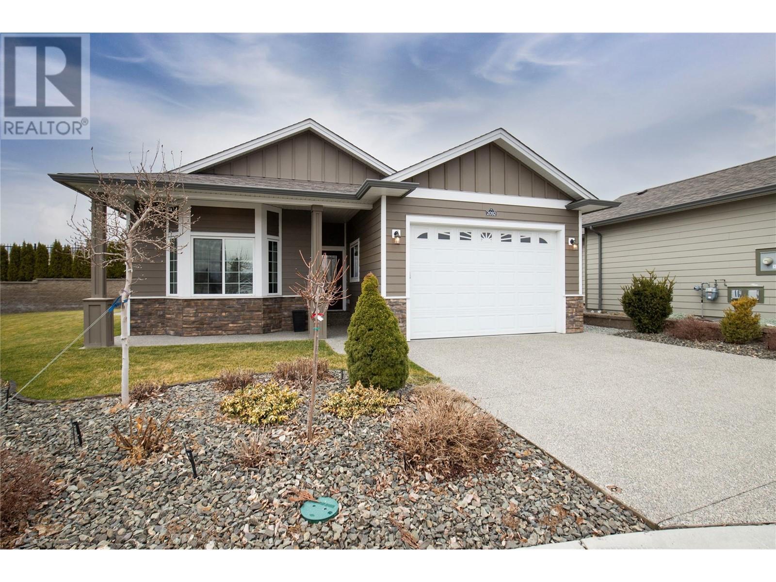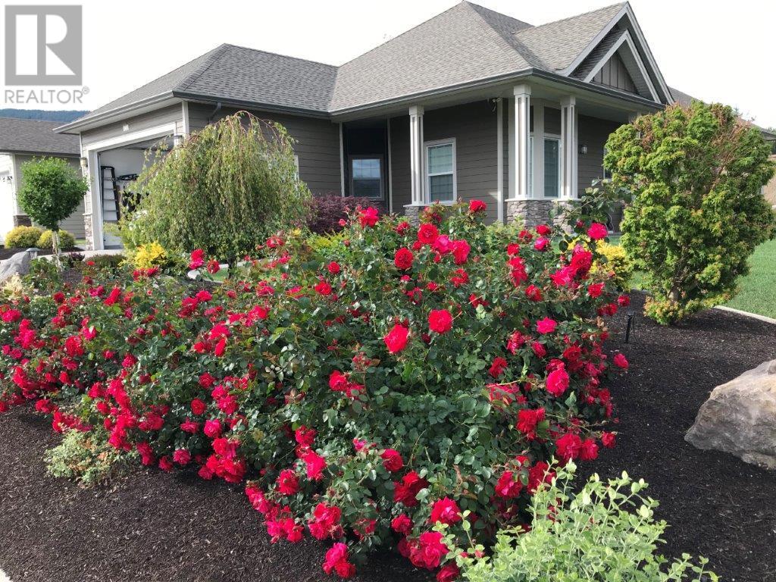2086 Sage Crescent, West Kelowna
MLS® 10337660
Nestled in Sage Creek, a highly desirable 45+ gated community near shops, restaurants, golf & wineries. This beautifully upgraded 2bd + den, 2bth home has a custom designed expanded floorplan by the developer. Open concept seamlessly flows from room to room, with elegant 9ft ceilings & upgraded lighting fixtures that add a touch of sophistication to every corner. Kitchen has an expanded layout not seen in other homes in Sage Creek. With ample cabinetry, custom built-in hutch, gleaming quartz counters, huge center island and high-end Dacar appliance package – this culinary space is a chef’s delight. Work from home? Den has tons of natural light & features custom built-in wall storage and frosted French doors to provide privacy. Retreat to the master suite w/ walk-in closet leading to a spacious ensuite with upgraded shower, offering a spa-like experience every day. An additional bedroom, 4 pc guest bathroom and laundry room off the garage complete this perfect layout. The fenced yard is your private oasis, complete with charming patio. This delightful outdoor space give you extended outdoor living w/2 gas lines (BBQ / Firepit) & weather protecting outdoor curtains enable you to enjoy the space year-round! Double garage & zero maintenance landscaping ensures you spend your leisure time relaxing. Access to owners' clubhouse: a social hub with games rooms, seating, patio & full kitchen to gather with friends & neighbors. (id:36863)
Property Details
- Full Address:
- 2086 Sage Crescent, West Kelowna, British Columbia
- Price:
- $ 709,000
- MLS Number:
- 10337660
- List Date:
- March 7th, 2025
- Year Built:
- 2019
- Taxes:
- $ 2,856
Interior Features
- Bedrooms:
- 2
- Bathrooms:
- 2
- Appliances:
- Washer, Refrigerator, Range - Gas, Dishwasher, Dryer, Microwave
- Flooring:
- Vinyl
- Interior Features:
- Clubhouse
- Air Conditioning:
- Central air conditioning
- Heating:
- See remarks
- Basement:
- Crawl space
Building Features
- Architectural Style:
- Ranch
- Storeys:
- 1
- Sewer:
- Municipal sewage system
- Water:
- Irrigation District
- Roof:
- Asphalt shingle, Unknown
- Zoning:
- Unknown
- Exterior:
- Other
- Garage:
- Attached Garage
- Garage Spaces:
- 2
- Ownership Type:
- Leasehold
- Taxes:
- $ 2,856
Floors
- Finished Area:
- 1556 sq.ft.
Land
- View:
- Mountain view, Valley view, View (panoramic)
- Current Use:
- Other
Neighbourhood Features
- Amenities Nearby:
- Adult Oriented, Seniors Oriented, Rentals Not Allowed

