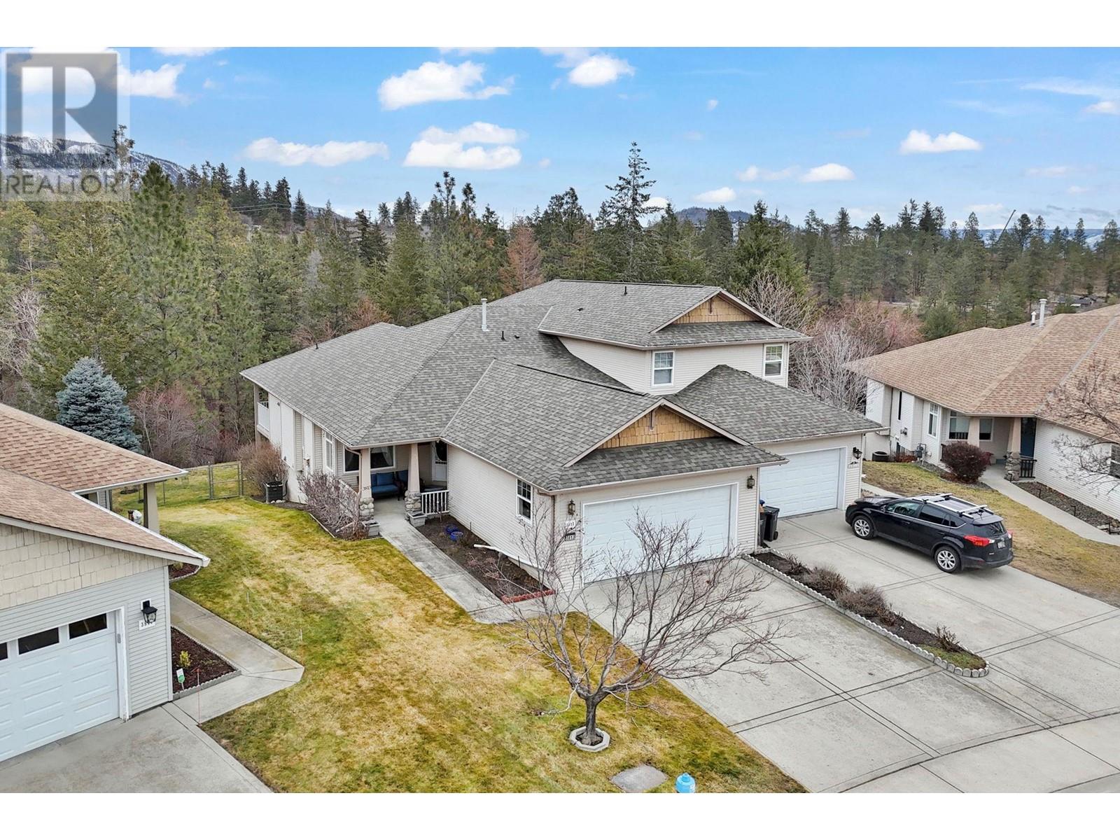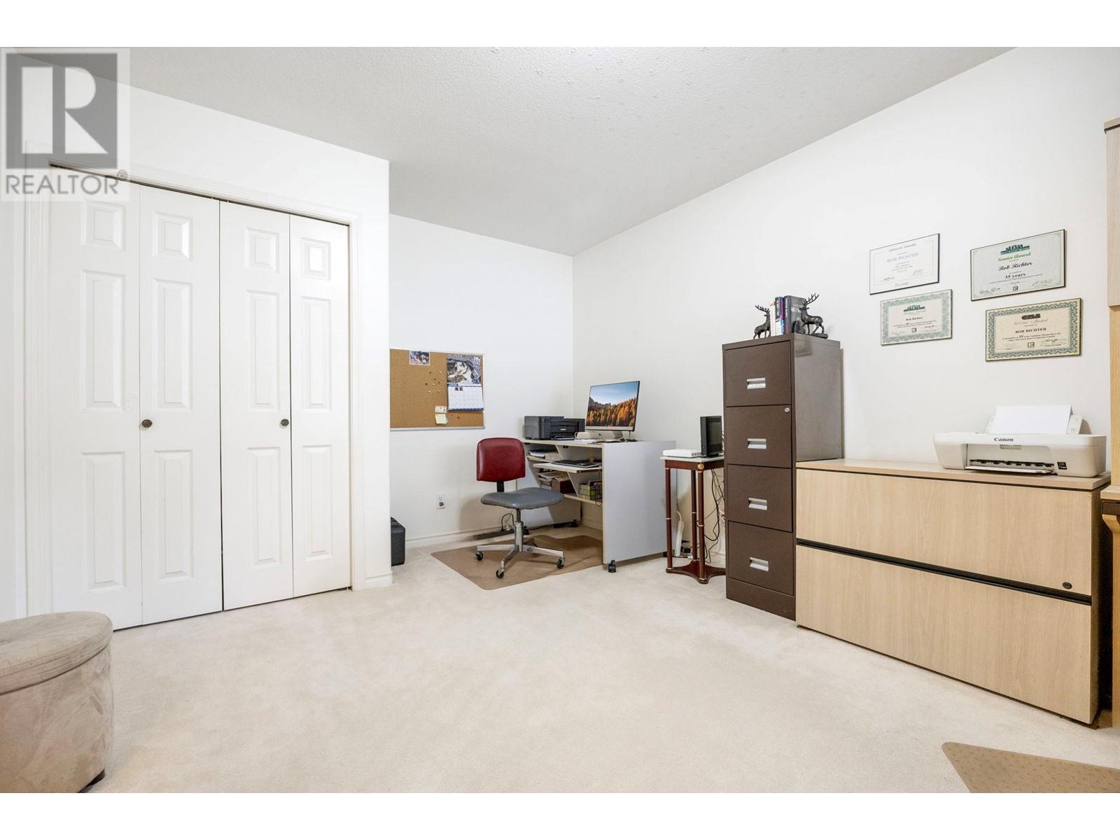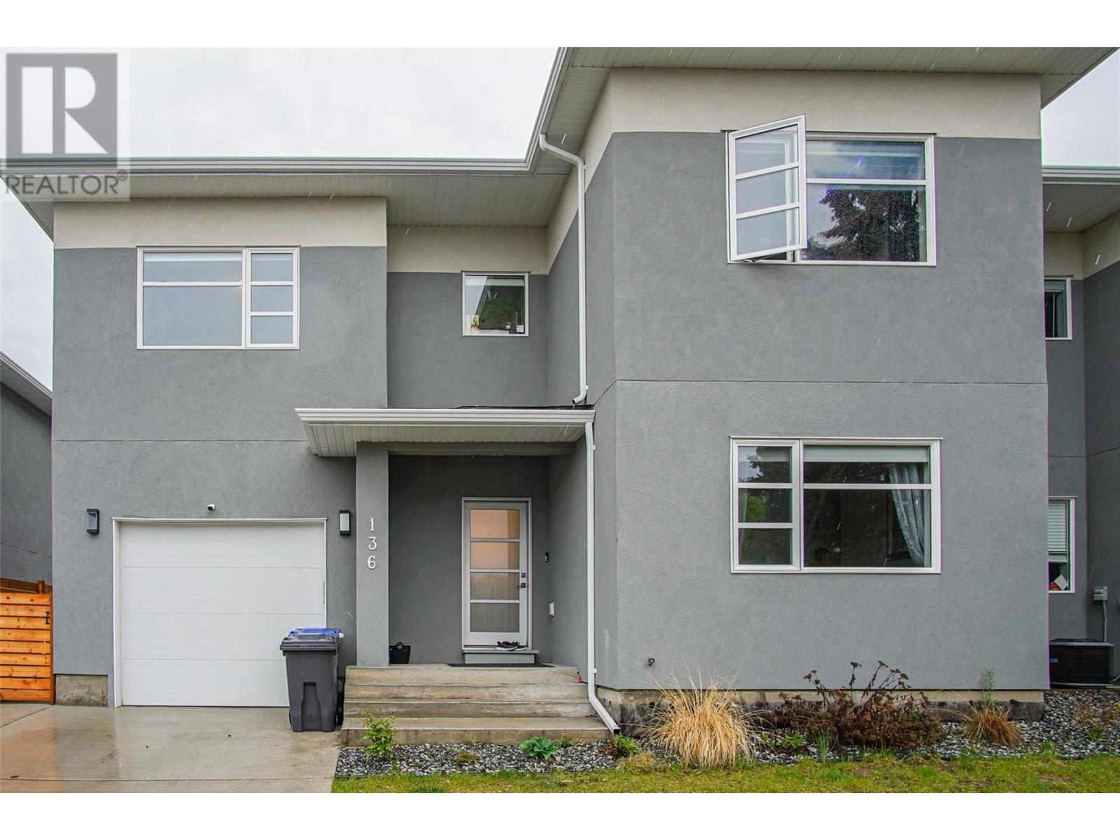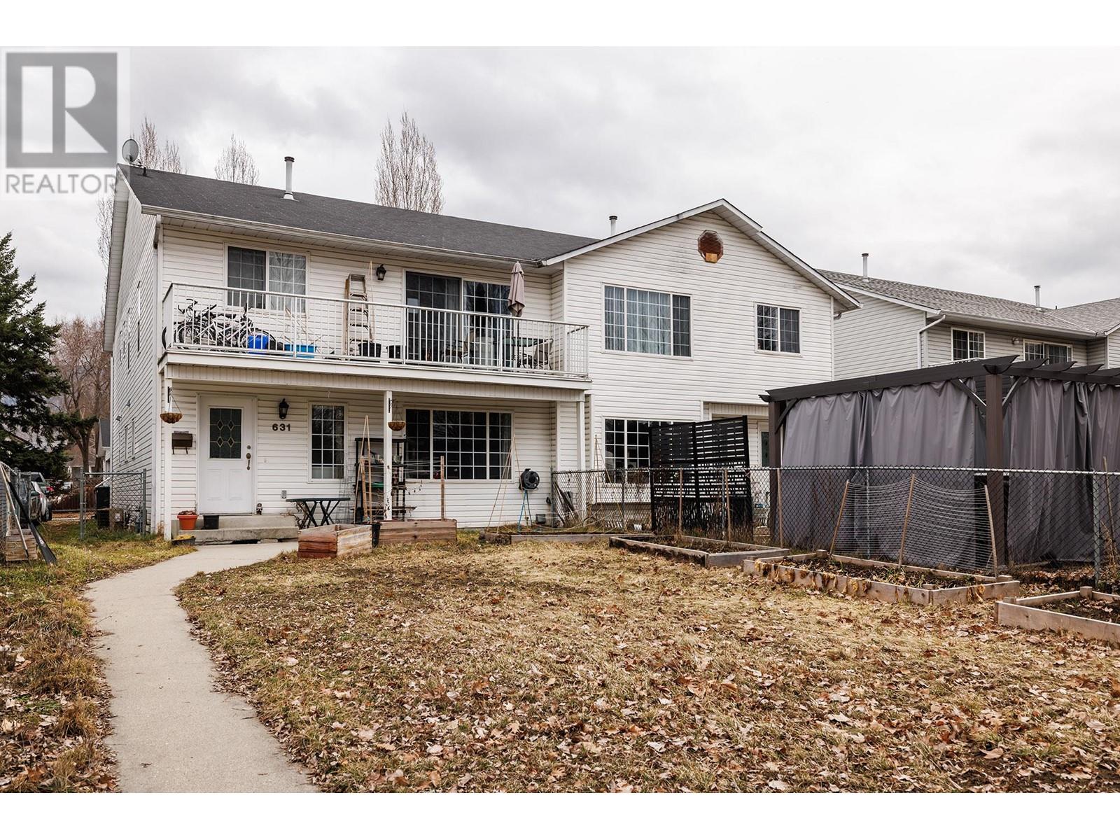3813 Glen Canyon Drive, West Kelowna
MLS® 10336300
NO STRATA FEES! Welcome home to this well-maintained 4 bed/3 bath walkout rancher backing onto Glen Canyon Regional Park, which shows great pride of ownership. Spacious formal living and dining room with cozy gas fireplace, eat-in kitchen with pantry, newer dishwasher (2021), garden door to the serene covered patio overlooking the lush back yard, Glen Canyon and Powers Creek (you can hear it from here!), and even a convenient gas BBQ hookup. The main floor primary bedroom has a walk-in closet and a 5-piece ensuite, complete with a separate soaker tub, 5’ shower, dual vanity and skylight! The lower walk-out level has a rough-in for a wet bar in the spacious family/games room with a gas fireplace, a door to a covered patio (and a pet door, too!), and two large bedrooms which share the third bathroom. The downstairs also has a great utility/craft room (new High-Efficiency Furnace and Heat Pump/AC in April 2025) and laundry room (the washer was replaced in 2021)! Fenced back yard with underground irrigation, updated roof (2016), an attached double garage and two open parking spots on the driveway. It is a super neighbourhood with hiking/walking trails at your doorstep and a quick trip down to the CNR Wharf and Gellatly Recreation Corridor along the shores of Okanagan Lake. (id:36863)
Property Details
- Full Address:
- 3813 Glen Canyon Drive, West Kelowna, British Columbia
- Price:
- $ 789,000
- MLS Number:
- 10336300
- List Date:
- February 25th, 2025
- Lot Size:
- 0.14 ac
- Year Built:
- 1996
- Taxes:
- $ 3,542
Interior Features
- Bedrooms:
- 4
- Bathrooms:
- 3
- Appliances:
- Washer, Refrigerator, Range - Electric, Dishwasher, Dryer, Freezer
- Flooring:
- Carpeted, Vinyl
- Air Conditioning:
- Central air conditioning, Heat Pump
- Heating:
- Forced air
- Fireplaces:
- 1
- Fireplace Type:
- Gas, Unknown
Building Features
- Architectural Style:
- Ranch
- Storeys:
- 1
- Sewer:
- Municipal sewage system
- Water:
- Municipal water
- Roof:
- Asphalt shingle, Unknown
- Zoning:
- Residential
- Exterior:
- Vinyl siding
- Garage:
- Attached Garage
- Garage Spaces:
- 4
- Ownership Type:
- Freehold
- Taxes:
- $ 3,542
Floors
- Finished Area:
- 2469 sq.ft.
Land
- Lot Size:
- 0.14 ac
Neighbourhood Features
- Amenities Nearby:
- Pets Allowed

























































