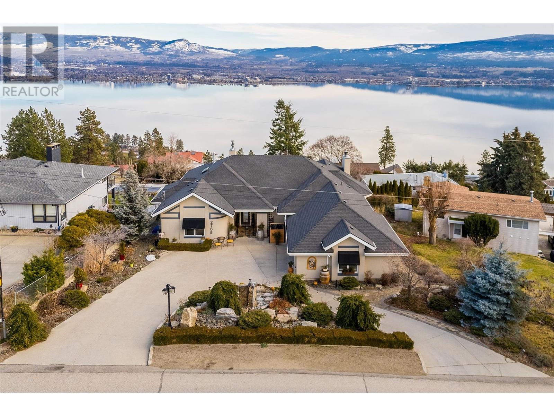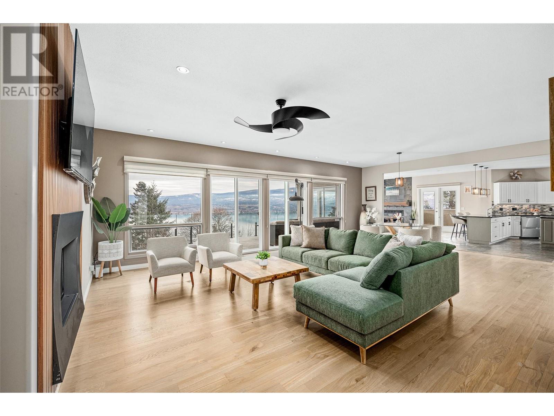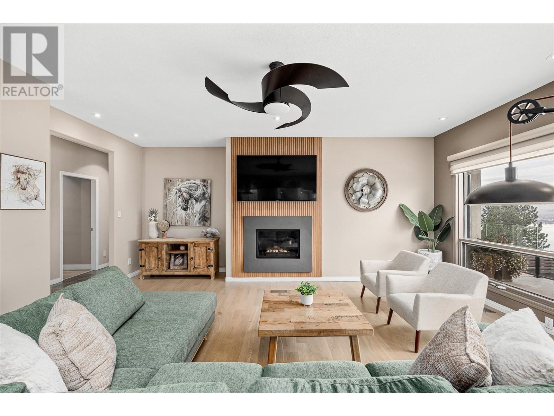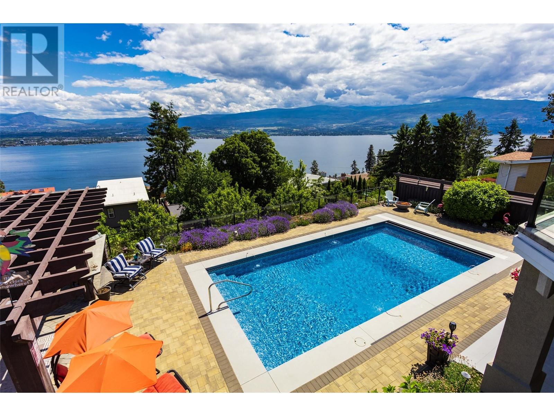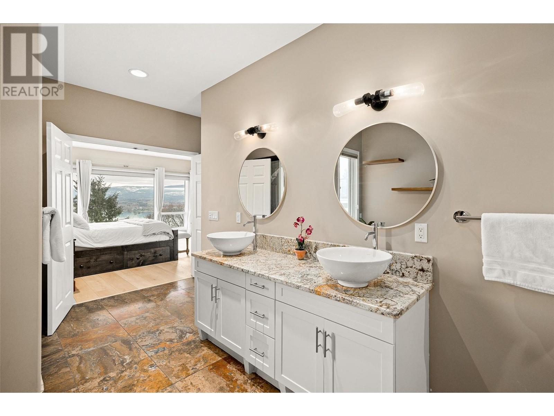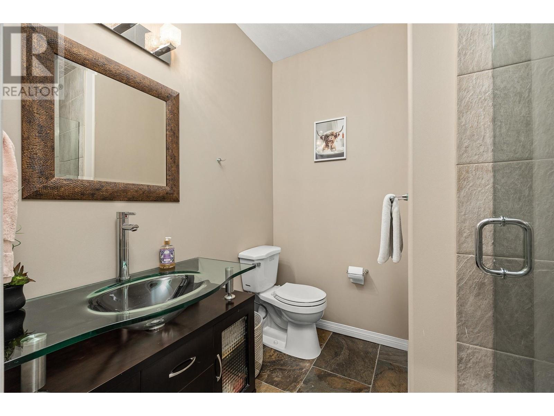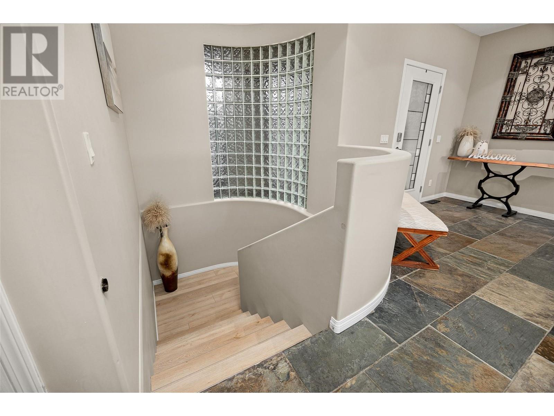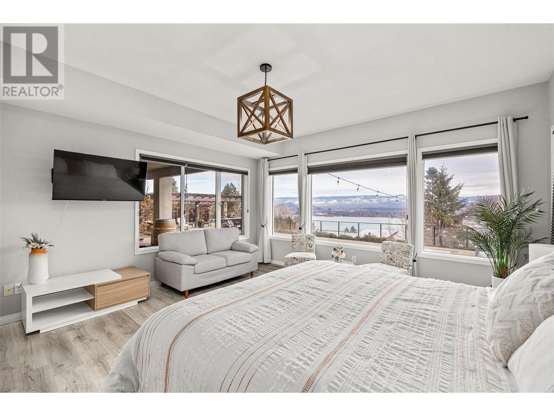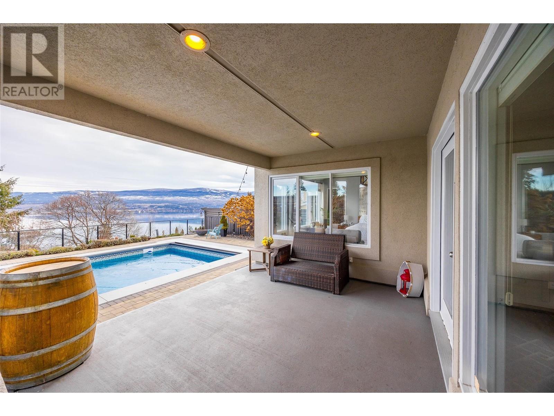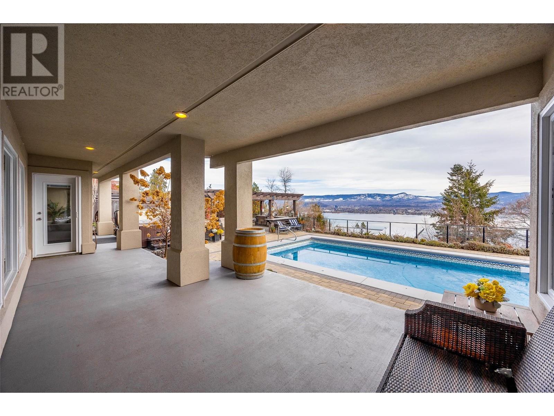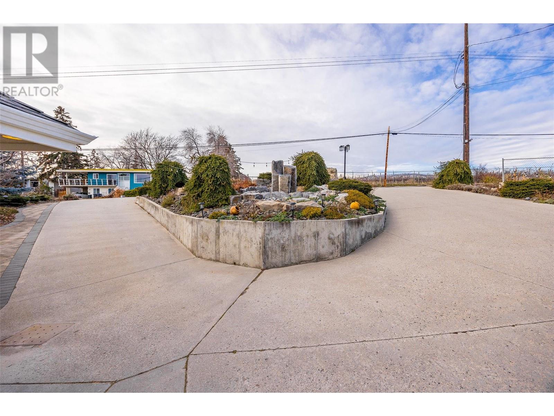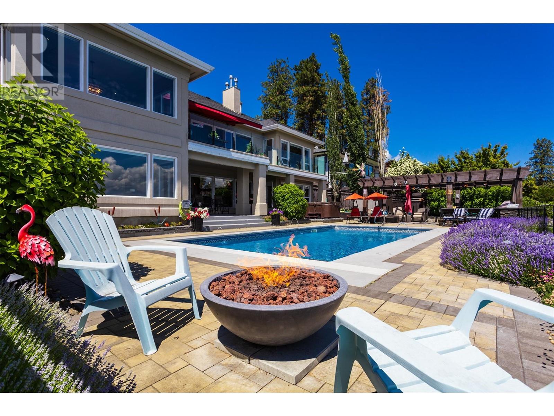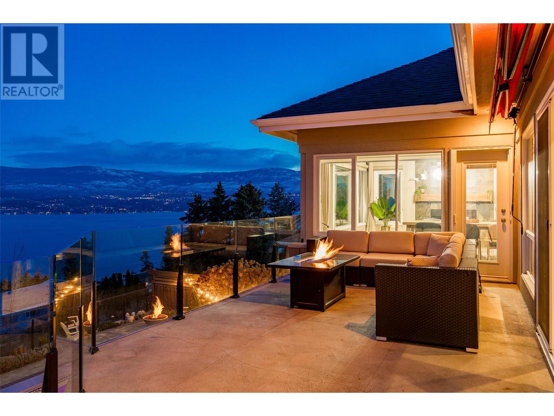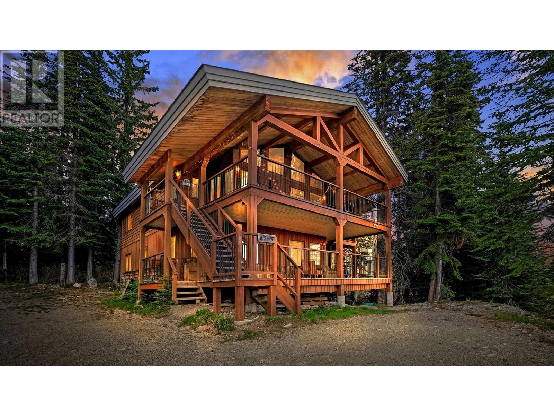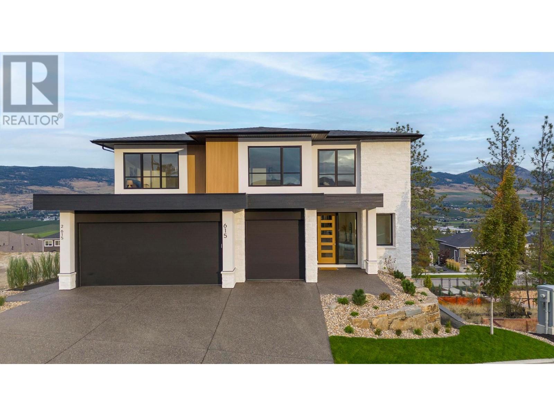2765 Thacker Drive, West Kelowna
MLS® 10335789
Welcome to this stunning 6 bed/5 bath rancher in the highly sought-after Lakeview Heights neighbourhood of West Kelowna. Spanning an impressive 5167 sqft, this beautifully updated home offers $100K in recent renovations, panoramic views of Okanagan Lake, and a backyard oasis designed for all your entertainment needs. The bright, open main level features a spacious living area with an entertainer's deck showcasing new glass railings and breathtaking views, plus an updated kitchen boasting top-of-the-line appliances and modern finishes. Including new flooring throughout, you’ll find a luxurious primary suite with a 5-piece ensuite and walk-in closet, an additional bedroom, two bathrooms, and a convenient laundry room with newer appliances next to the attached double-car garage. The versatile lower level provides perfect potential for a bed and breakfast or hosting guests, complete with a large family room, a kitchen, an additional laundry room, and a split-bedroom floor plan with 2 beds and 2 baths on either side. With easy access to the backyard, the heated pool, hot tub, and outdoor kitchen create a breathtaking outdoor space to enjoy Okanagan living at its finest. Situated on a .39-acre lot, just a 5-minute walk from the Boucherie Wine Trail, restaurants, breweries, and Nester’s Market, this home is also a short drive to Downtown West Kelowna and Kelowna. Don’t miss the opportunity to call this incredible home yours! Contact our team today to schedule your private viewing. (id:36863)
Property Details
- Full Address:
- 2765 Thacker Drive, West Kelowna, British Columbia
- Price:
- $ 1,900,000
- MLS Number:
- 10335789
- List Date:
- February 19th, 2025
- Lot Size:
- 0.39 ac
- Year Built:
- 1993
- Taxes:
- $ 9,039
Interior Features
- Bedrooms:
- 6
- Bathrooms:
- 5
- Appliances:
- Washer, Refrigerator, Range - Gas, Dishwasher, Dryer, Microwave, Oven - Built-In, See remarks
- Flooring:
- Tile, Hardwood, Slate
- Air Conditioning:
- Central air conditioning
- Heating:
- Forced air, See remarks
- Fireplaces:
- 1
- Fireplace Type:
- Mixed, Unknown
- Basement:
- Full
Building Features
- Architectural Style:
- Ranch
- Storeys:
- 2
- Sewer:
- Municipal sewage system
- Water:
- Municipal water
- Roof:
- Asphalt shingle, Unknown
- Zoning:
- Unknown
- Exterior:
- Stucco
- Garage:
- Attached Garage, See Remarks, Heated Garage
- Garage Spaces:
- 6
- Pool:
- Pool, Inground pool, Outdoor pool
- Ownership Type:
- Freehold
- Taxes:
- $ 9,039
Floors
- Finished Area:
- 5167 sq.ft.
Land
- View:
- City view, Lake view, Mountain view
- Lot Size:
- 0.39 ac
