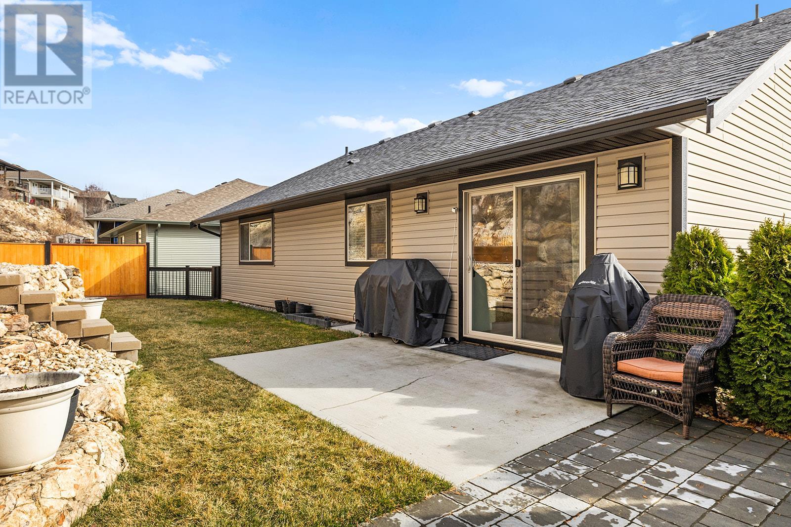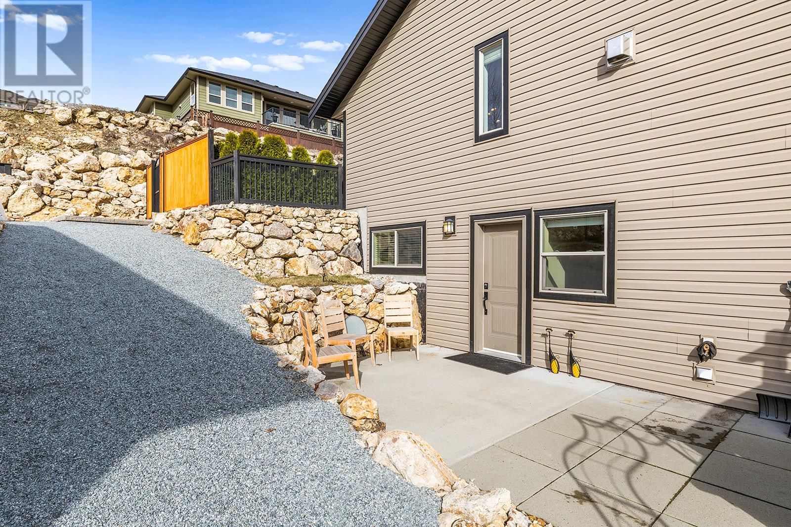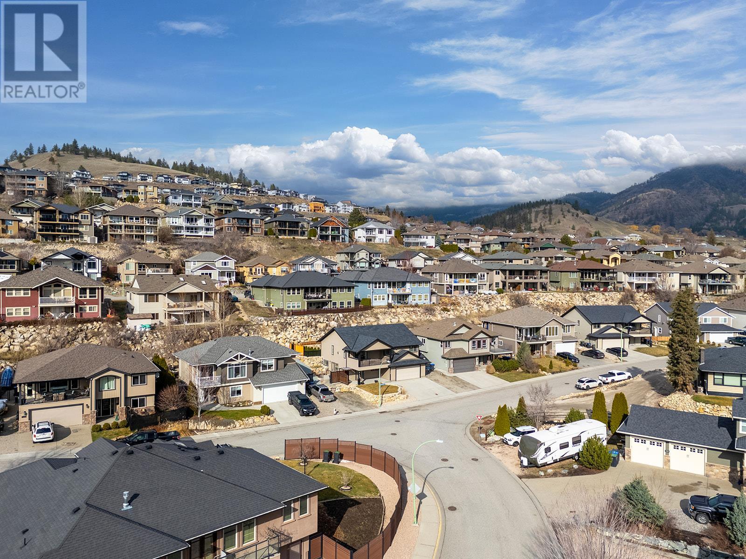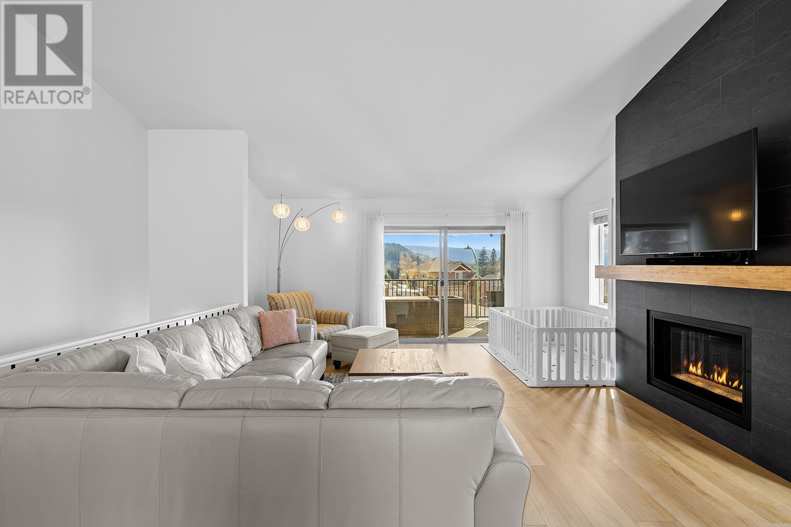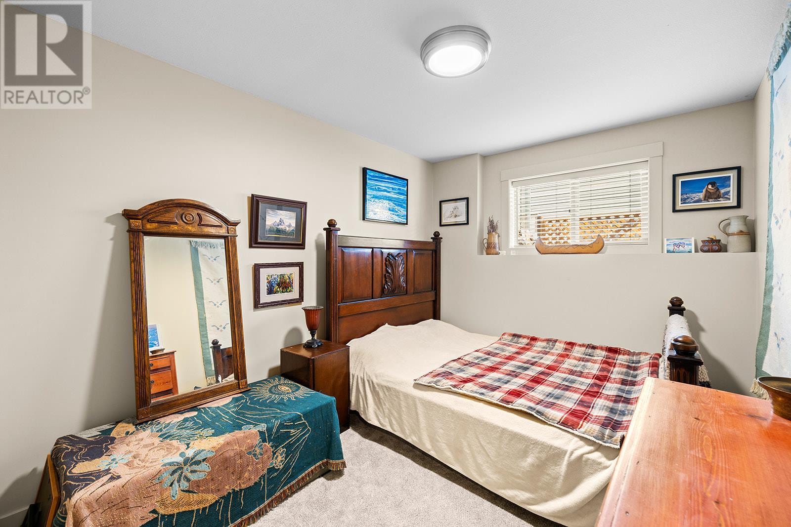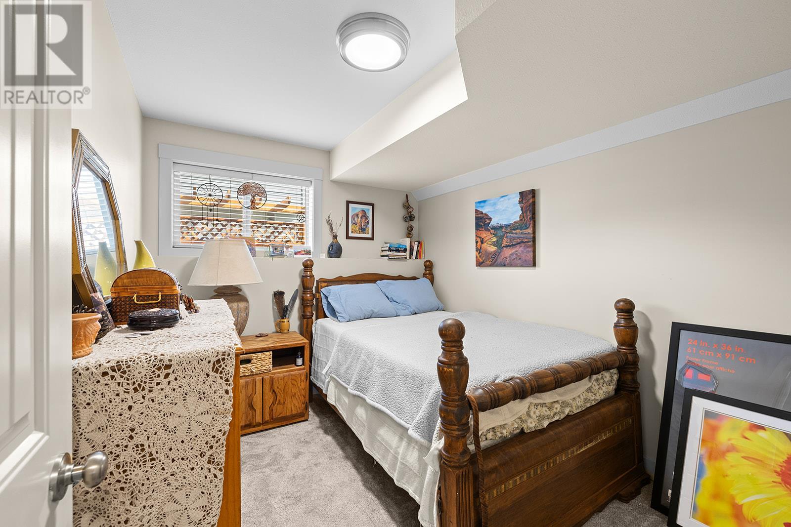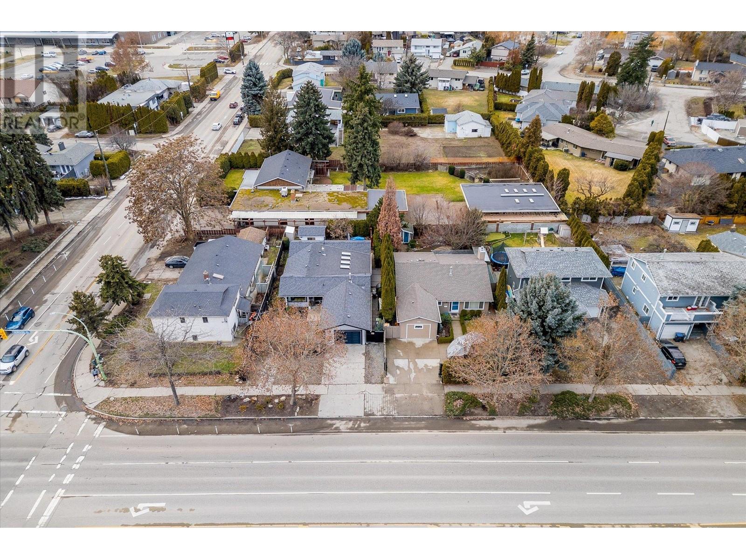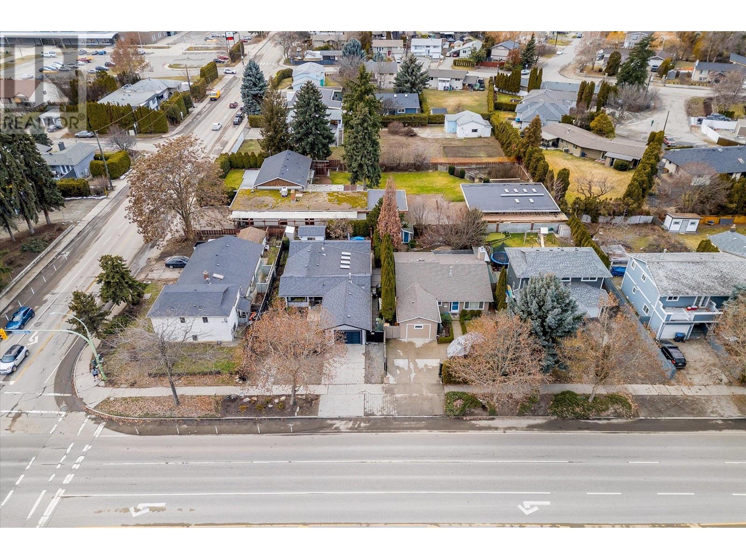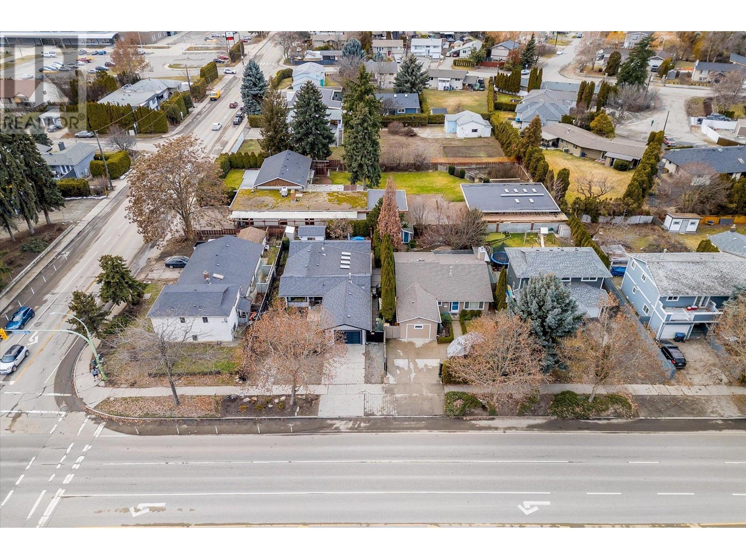1326 Tanemura Crescent, Kelowna
MLS® 10340760
Welcome to 1326 Tanemura Crescent… Located on the desirable Mine Hill side of Black Mountain, this well-maintained 5-bedroom, 3-bathroom multi-family home offers a perfect blend of comfort and investment potential. The bright and airy upper-level main home features an open-concept layout with vaulted ceilings, and a cozy gas fireplace. The spacious island kitchen boasts newer stainless steel appliances from 2022, a pantry, and ample cupboard space, with access to a large covered balcony offering sunny southern exposure. The king-sized primary suite includes a walk-in closet and a luxurious ensuite with dual sinks, while two additional bedrooms on this level provide plenty of growing room and storage with double closets. The 2-bedroom legal suite has a private entrance, patio, parking, and a large storage unit, making it ideal for rental income or extended family. Live with piece of mind as the hot water tank was replaced in 2022, and a newer washer and dryer were installed in 2024. The tiered backyard landscaping is perfect for gardening enthusiasts, and additional features like A/C, built-in vacuum, and RV parking add to the home’s appeal. Located in a family-friendly neighbourhood, you're just minutes from parks, Black Mountain Golf Course, nature trails, and Black Mountain Elementary school, with Orchard Park Mall only 10 minutes away and Big White just a 30-minute drive. Don't miss this incredible opportunity! (id:36863)
Property Details
- Full Address:
- 1326 Tanemura Crescent, Kelowna, British Columbia
- Price:
- $ 1,049,900
- MLS Number:
- 10340760
- List Date:
- March 28th, 2025
- Lot Size:
- 0.15 ac
- Year Built:
- 2011
- Taxes:
- $ 4,802
Interior Features
- Bedrooms:
- 5
- Bathrooms:
- 3
- Appliances:
- Washer, Refrigerator, Range - Electric, Dishwasher, Dryer, Microwave
- Flooring:
- Tile, Hardwood, Carpeted
- Air Conditioning:
- Central air conditioning
- Heating:
- Forced air, See remarks
- Fireplaces:
- 1
- Fireplace Type:
- Gas, Unknown
- Basement:
- Full
Building Features
- Architectural Style:
- Contemporary
- Storeys:
- 2
- Sewer:
- Municipal sewage system
- Water:
- Municipal water
- Roof:
- Asphalt shingle, Unknown
- Zoning:
- Unknown
- Exterior:
- Other
- Garage:
- Attached Garage
- Garage Spaces:
- 6
- Ownership Type:
- Freehold
- Taxes:
- $ 4,802
Floors
- Finished Area:
- 2378 sq.ft.
Land
- View:
- Mountain view, View (panoramic)
- Lot Size:
- 0.15 ac
Neighbourhood Features
- Amenities Nearby:
- Pets Allowed, Rentals Allowed



