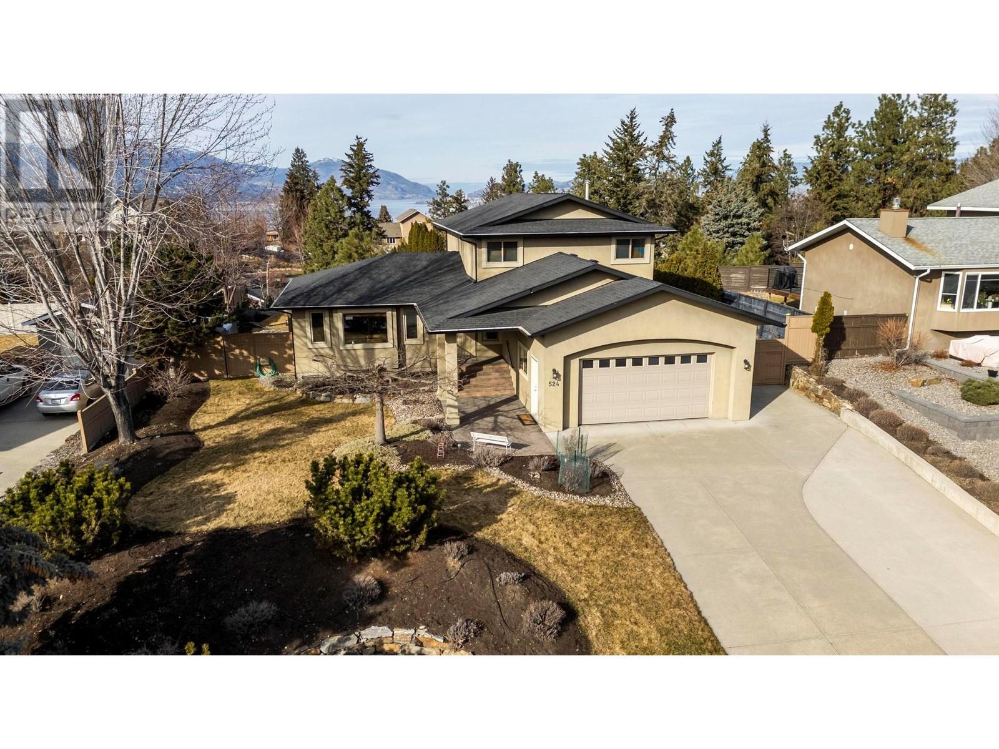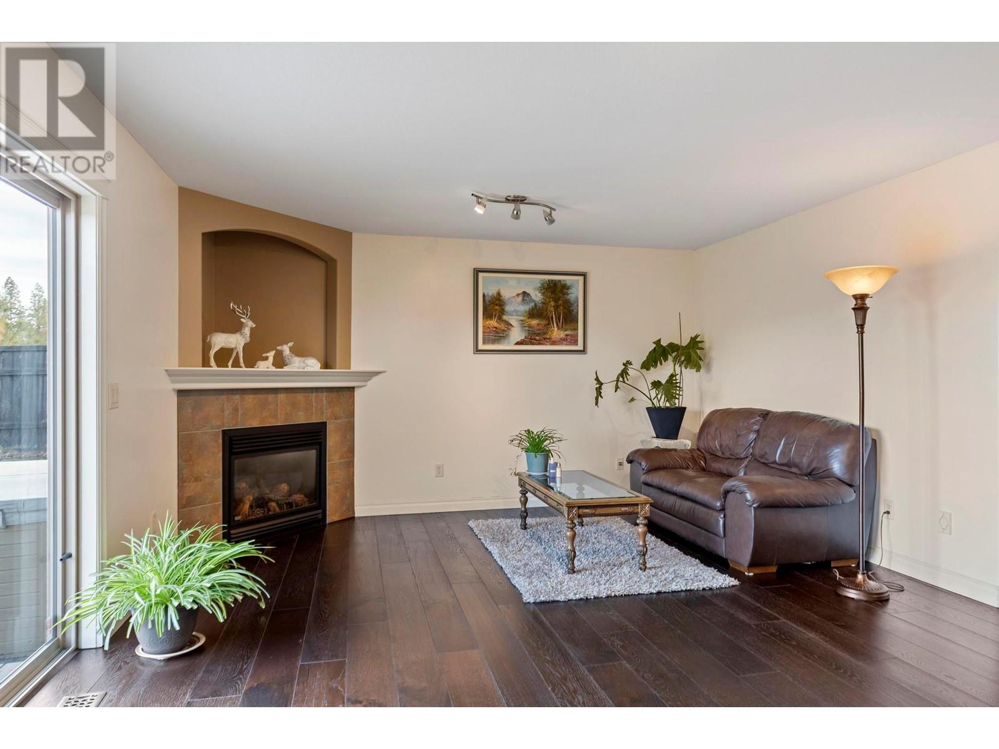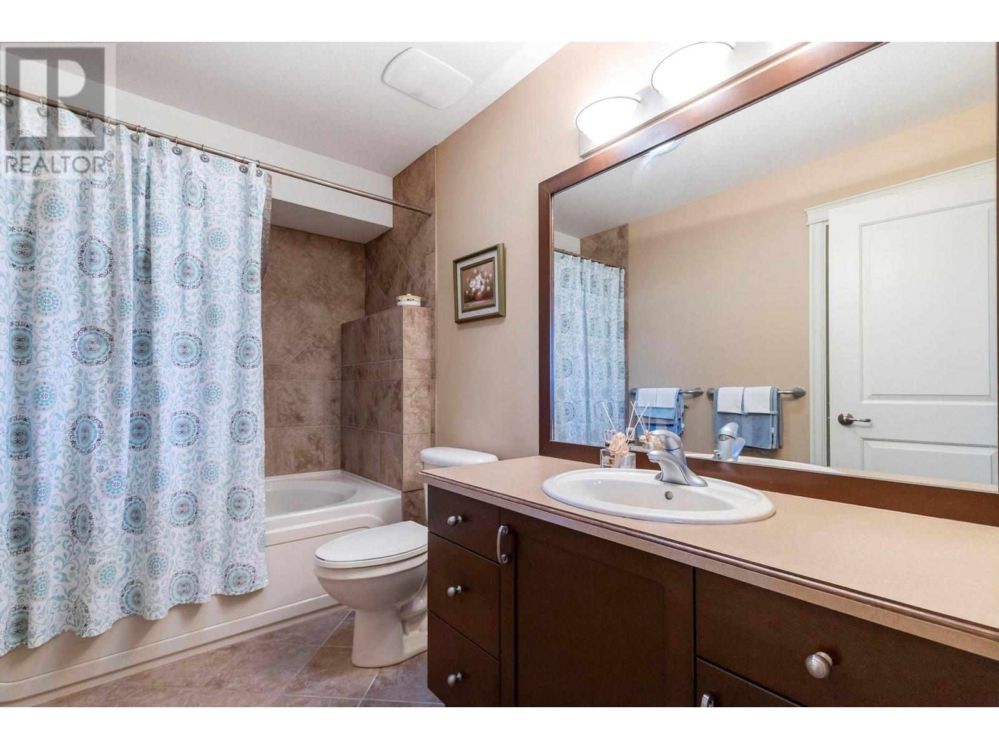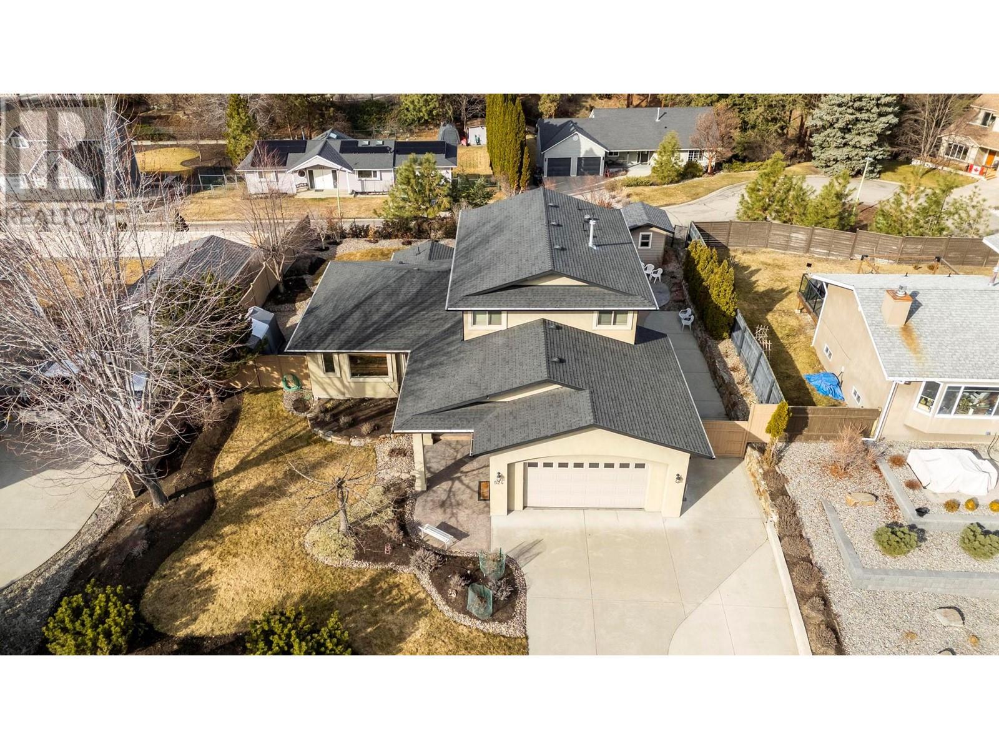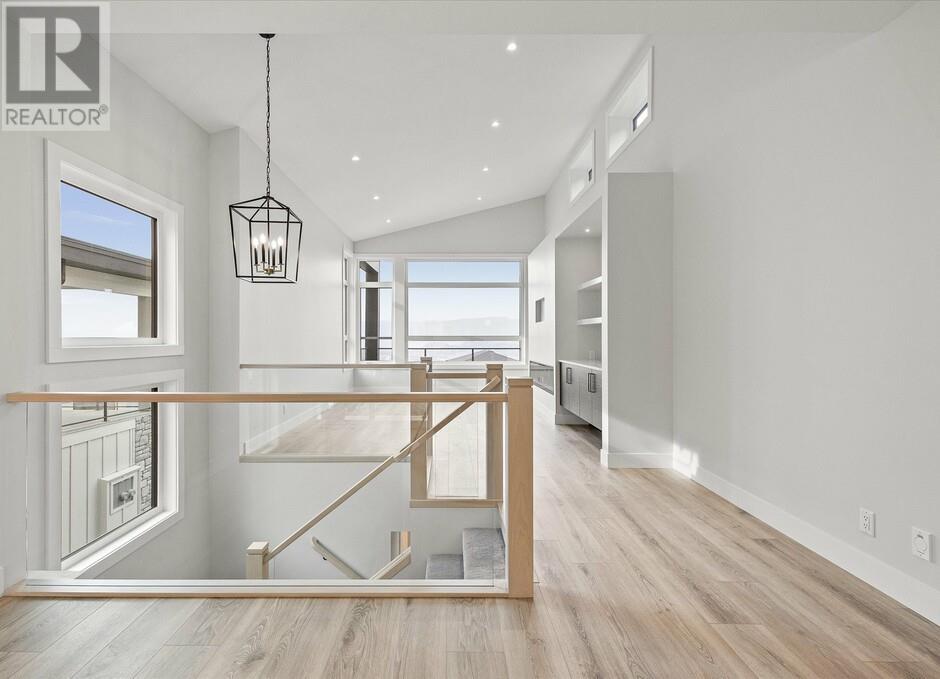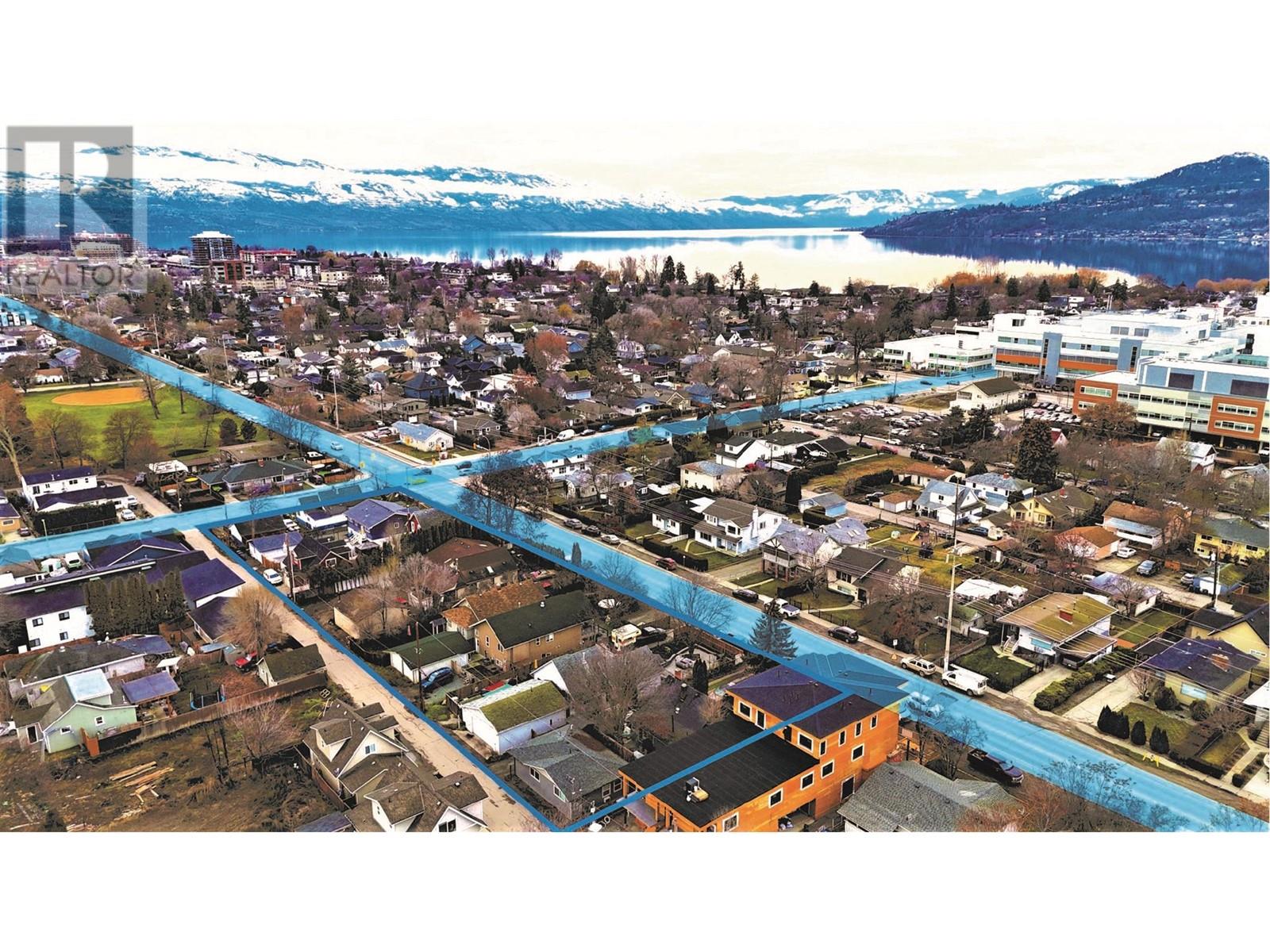524 Curlew Drive, Kelowna
MLS® 10337756
Welcome to 524 Curlew Drive. This beautiful 6-bedroom, 4-bathroom, 3632 sq ft home is located in the desirable Upper Mission area, offering both tranquility and convenience. The bright and spacious main floor is seamlessly designed for both relaxation and entertainment. The kitchen features an oversized island with seating and storage, as well as plenty of additional counter and cupboard space. A family room with cozy gas fireplace, Bedroom, Powder Room, and Laundry complete this level. Upstairs, unwind in the primary bedroom with walk in closet and 4 piece ensuite bathroom. Two additional bedrooms and a 4 piece main bathroom are also on this level. The basement boasts a huge rec-room, 2 bedrooms and full bath. as well as a kitchenette, with a separate entrance accessed through the garage, for easy suite potential! Step outside to your super private backyard oasis, where beautifully landscaped grounds, landscape lighting and hot tub create a serene escape. Opportunities are endless with the 0.29 acres and include room to park your RV or boat. Ideally located close to top-rated schools, the new Mission Village shopping center nearby and lots of hiking trails in close proximity as well. This is a great family home in a perfect family neighbourhood! (id:36863)
Property Details
- Full Address:
- 524 Curlew Drive, Kelowna, British Columbia
- Price:
- $ 1,379,000
- MLS Number:
- 10337756
- List Date:
- March 11th, 2025
- Lot Size:
- 0.29 ac
- Year Built:
- 2004
- Taxes:
- $ 6,314
Interior Features
- Bedrooms:
- 6
- Bathrooms:
- 4
- Appliances:
- Washer, Refrigerator, Range - Electric, Dishwasher, Dryer, Microwave
- Flooring:
- Tile, Hardwood, Carpeted
- Air Conditioning:
- Central air conditioning
- Heating:
- Forced air, See remarks
- Fireplaces:
- 1
- Fireplace Type:
- Insert
- Basement:
- Full
Building Features
- Architectural Style:
- Other
- Storeys:
- 1.5
- Sewer:
- Municipal sewage system
- Water:
- Municipal water
- Roof:
- Asphalt shingle, Unknown
- Zoning:
- Unknown
- Exterior:
- Stucco
- Garage:
- Attached Garage
- Garage Spaces:
- 2
- Ownership Type:
- Freehold
- Taxes:
- $ 6,314
Floors
- Finished Area:
- 3632 sq.ft.
Land
- View:
- Mountain view, Valley view, View (panoramic)
- Lot Size:
- 0.29 ac
Neighbourhood Features
- Amenities Nearby:
- Family Oriented
