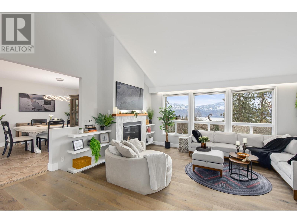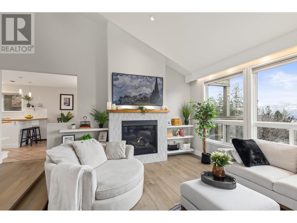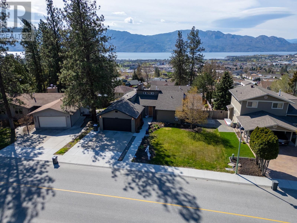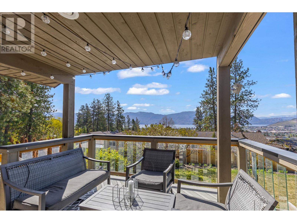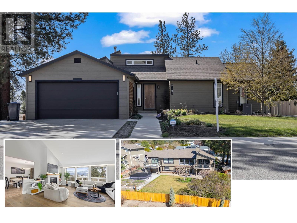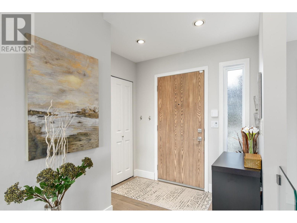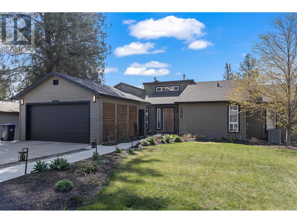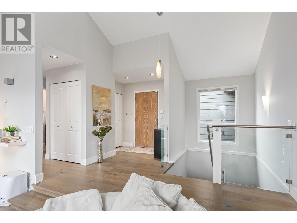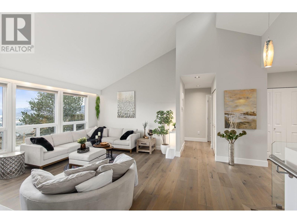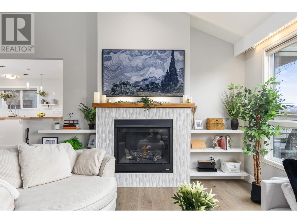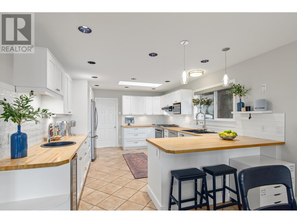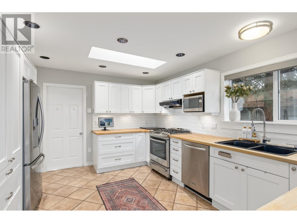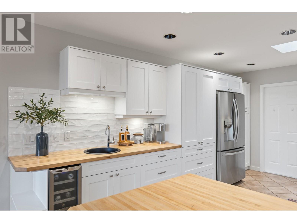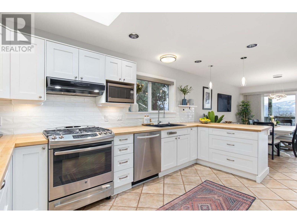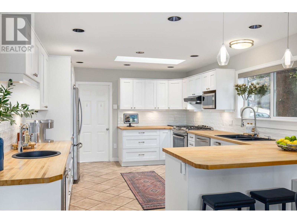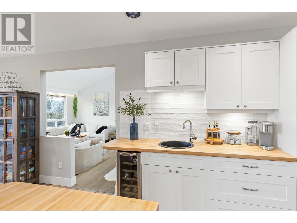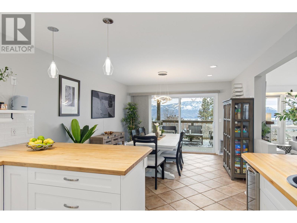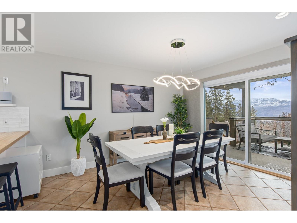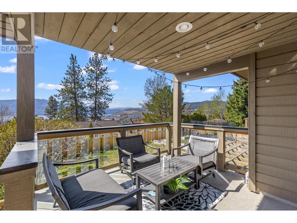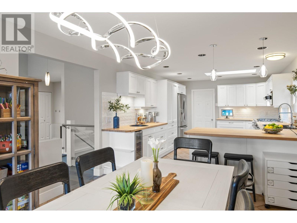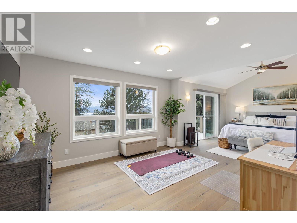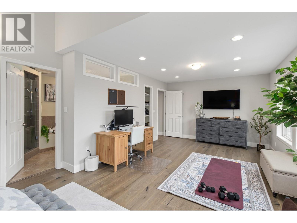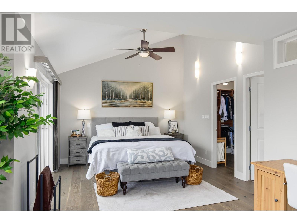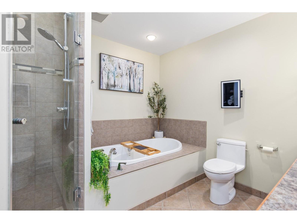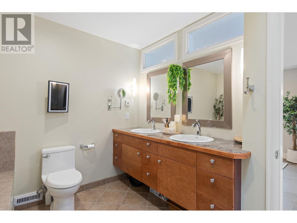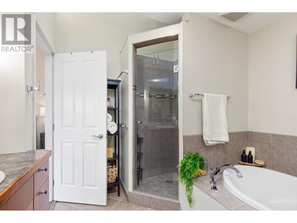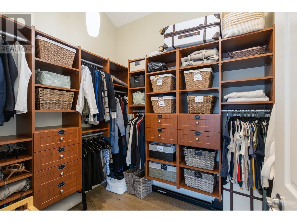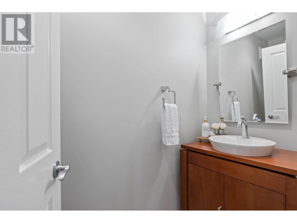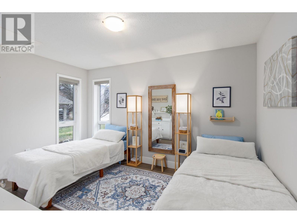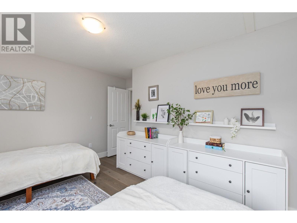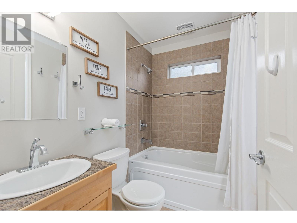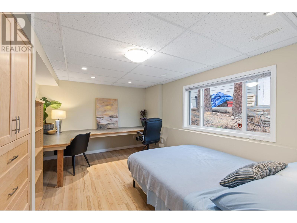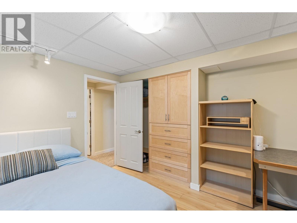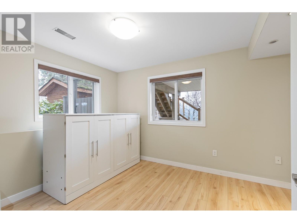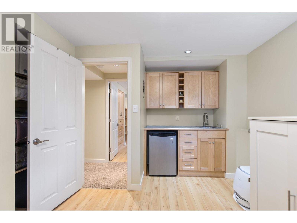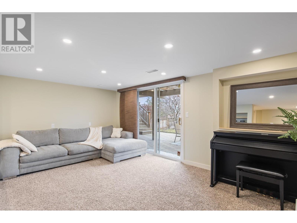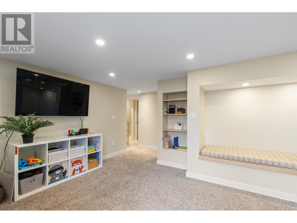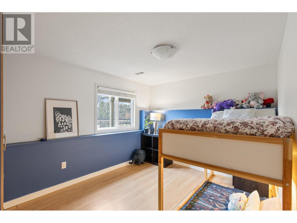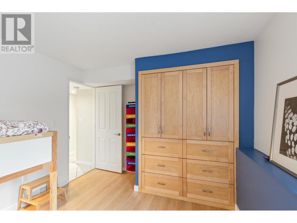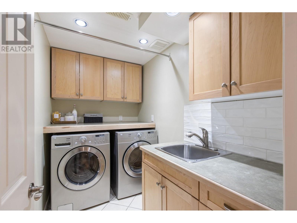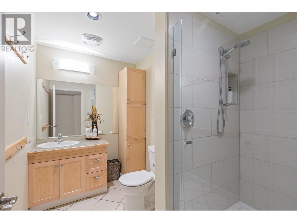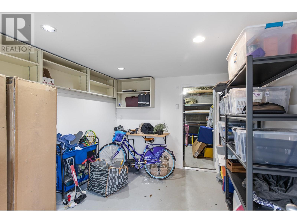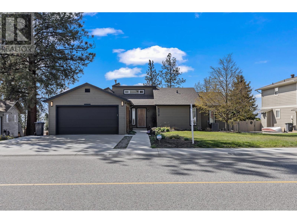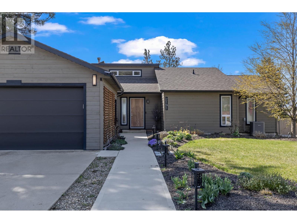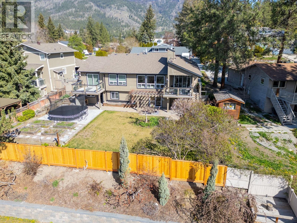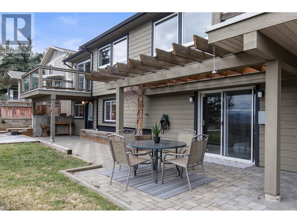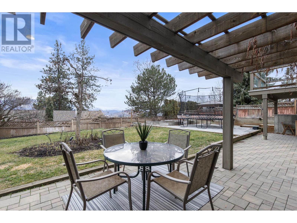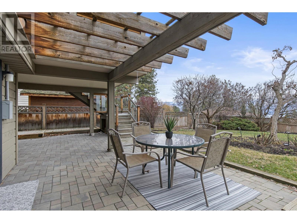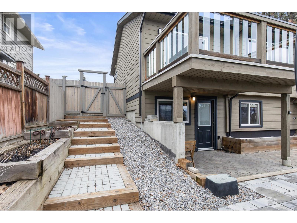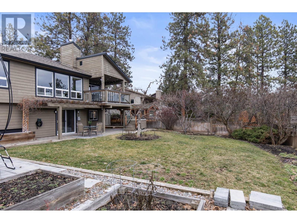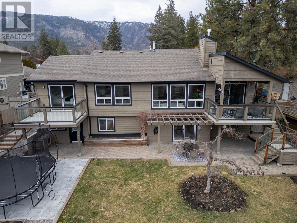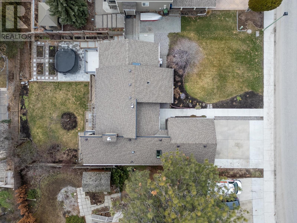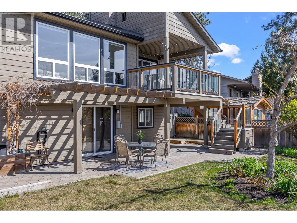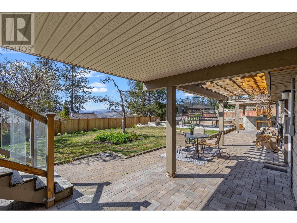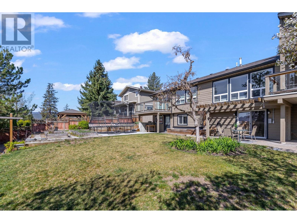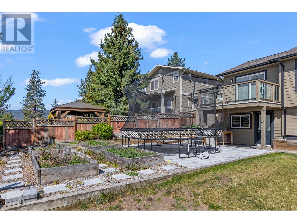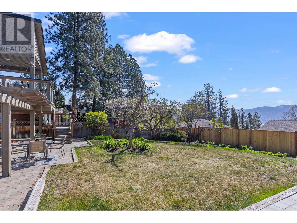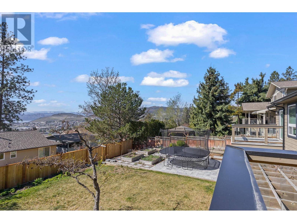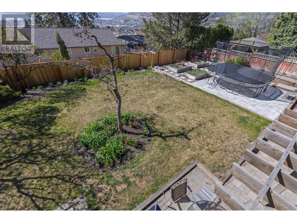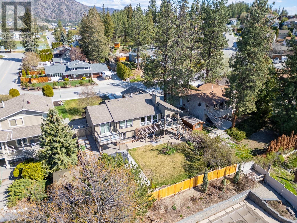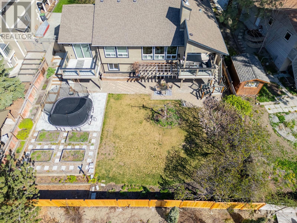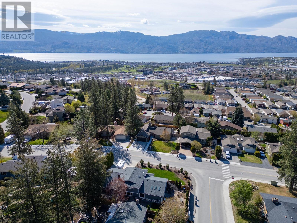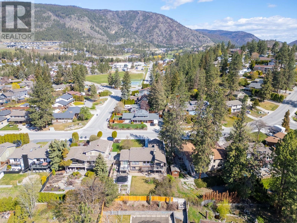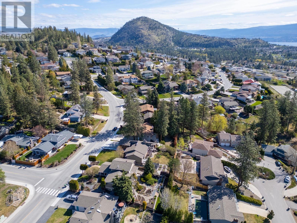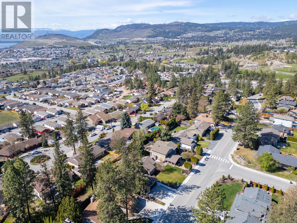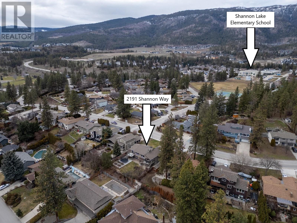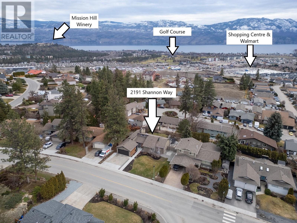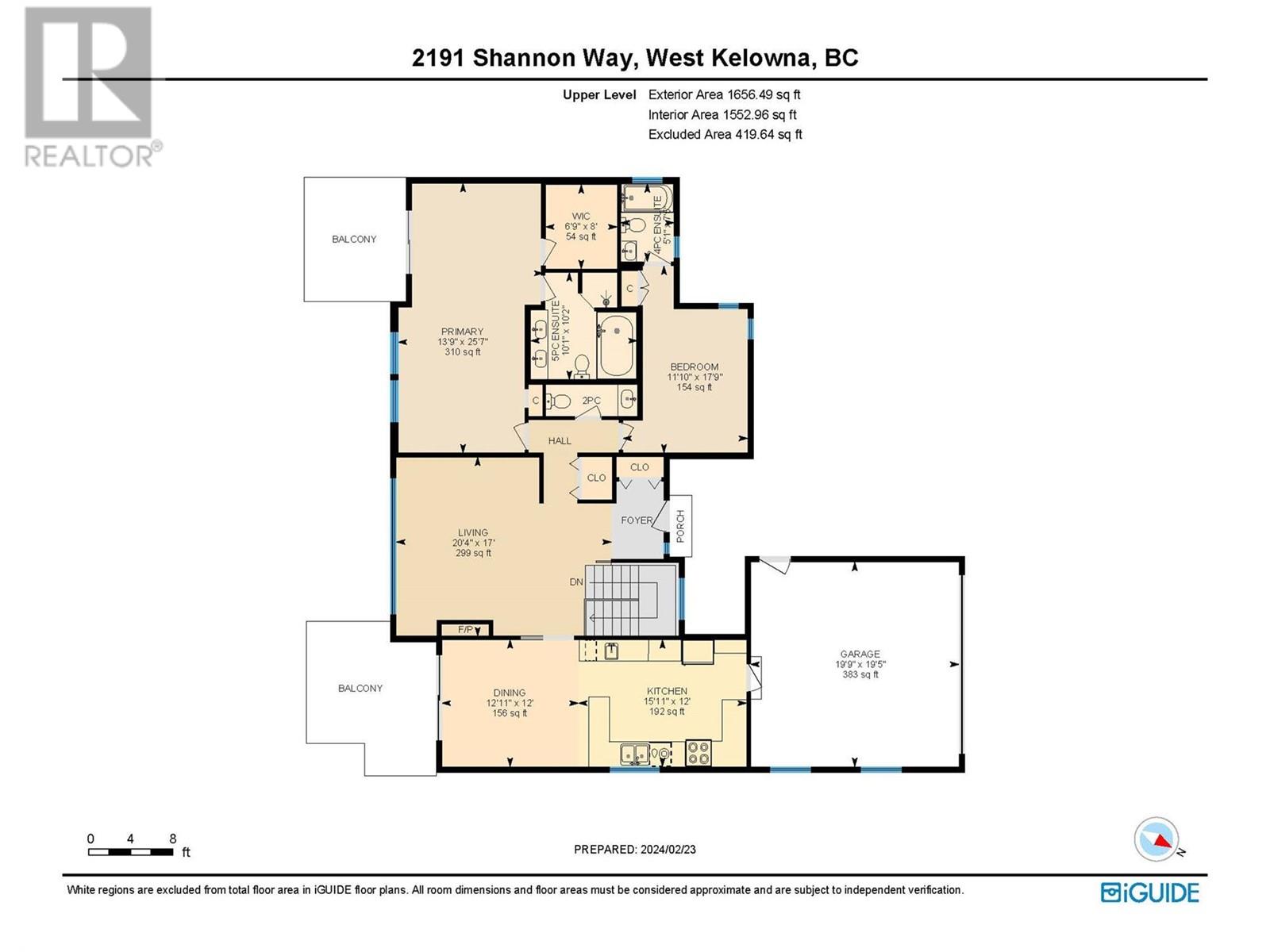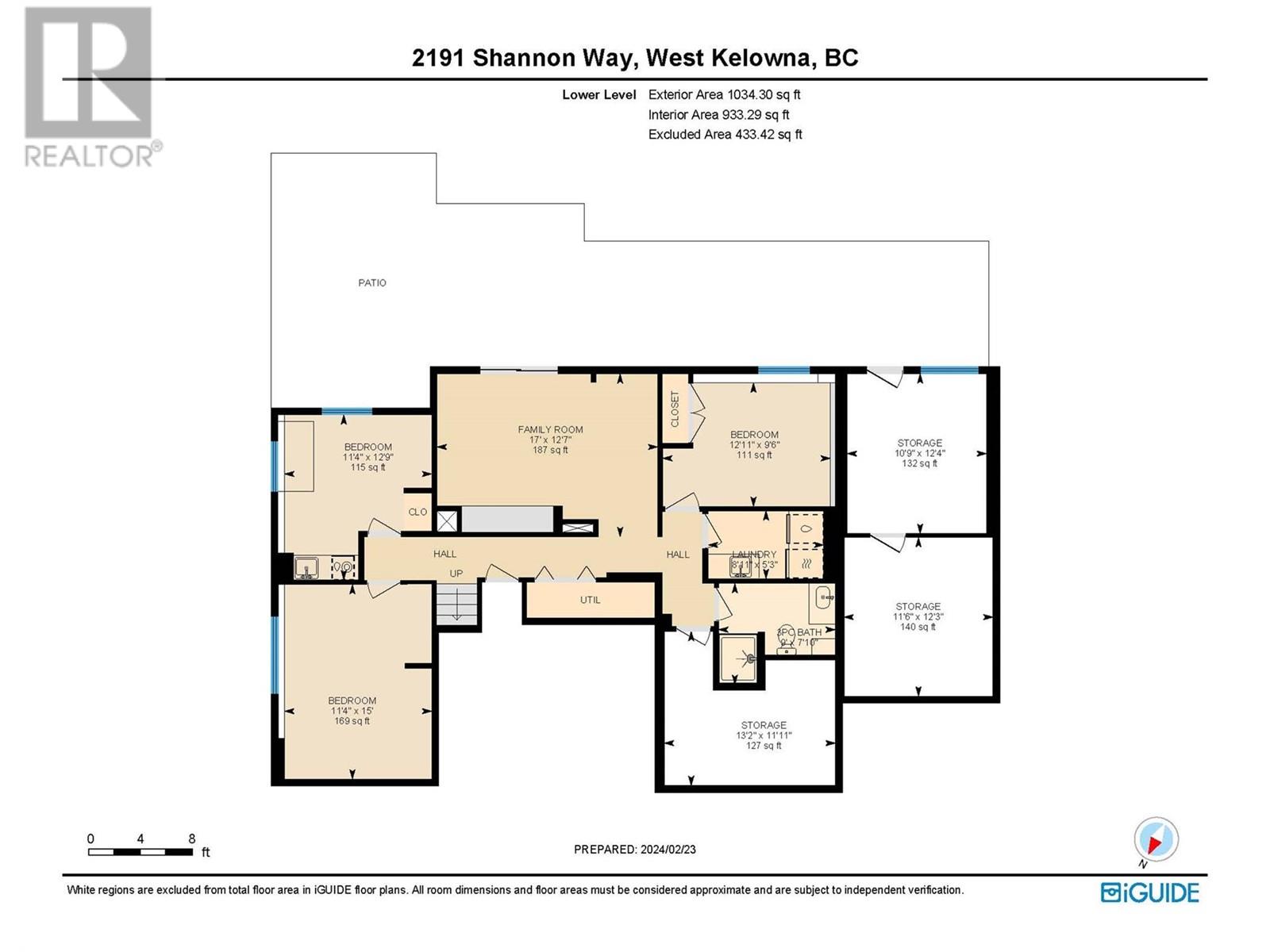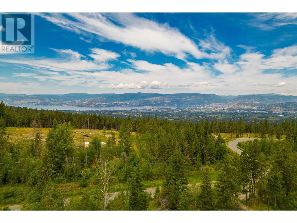2191 Shannon Way, West Kelowna
MLS® 10310040
Beautiful 5 bedroom West Coast contemporary home with stunning main floor primary master retreat, lakeviews, and lower workshop storage. As you enter, you'll be welcomed by soaring vaulted ceilings and large picture windows that showcase breathtaking views of the lake and valley. The skylights and south-facing aspect ensures the home is bathed in natural light. The luxurious primary bedroom offers a flexible space, private deck, walk-in closet, and five-piece ensuite, overall creating a serene retreat. Additionally, there's a second bedroom on the main floor with full ensuite, perfect for guests or family. The kitchen is tastefully appointed with white cabinetry and butcher block counters, complemented by a wine bar or coffee station. The covered back deck allows dining inside or outside. Downstairs, you'll find a family room with outside access, plus 3 more bedrooms that offer unique spaces for home office or gym, along with ample storage space and even a large separate workshop or greenhouse room below. The spacious yard features a large patio, mature landscaping, raised garden boxes and plenty of space for children to play. Conveniently located within walking distance to Shannon Lake Elementary and the picturesque Shannon Lake for golf or hiking, plus just five minutes from everything you need, including restaurants, shopping, wineries, and more, this home offers space and convenience in a beautiful setting. Click VIRTUAL TOUR LINK to see more! (id:36863)
Property Details
- Full Address:
- 2191 Shannon Way, West Kelowna, British Columbia
- Price:
- $ 1,150,000
- MLS Number:
- 10310040
- List Date:
- April 16th, 2024
- Lot Size:
- 0.2 ac
- Year Built:
- 1979
- Taxes:
- $ 4,331
Interior Features
- Bedrooms:
- 5
- Bathrooms:
- 4
- Appliances:
- Washer, Refrigerator, Range - Gas, Dishwasher, Dryer, Microwave
- Flooring:
- Tile, Hardwood, Laminate, Carpeted, Ceramic Tile
- Air Conditioning:
- Central air conditioning
- Heating:
- Forced air, See remarks
- Fireplaces:
- 1
- Fireplace Type:
- Gas, Unknown
- Basement:
- Full
Building Features
- Architectural Style:
- Ranch
- Storeys:
- 2
- Sewer:
- Municipal sewage system
- Water:
- Municipal water
- Roof:
- Asphalt shingle, Unknown
- Zoning:
- Unknown
- Exterior:
- Concrete
- Garage:
- Attached Garage
- Garage Spaces:
- 4
- Ownership Type:
- Freehold
- Taxes:
- $ 4,331
Floors
- Finished Area:
- 2691 sq.ft.
Land
- View:
- City view, Lake view, Mountain view, Valley view, View (panoramic)
- Lot Size:
- 0.2 ac
Neighbourhood Features
- Amenities Nearby:
- Family Oriented, Pets Allowed
